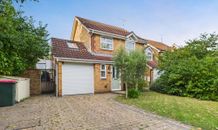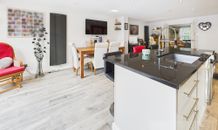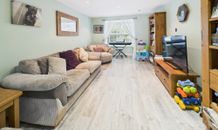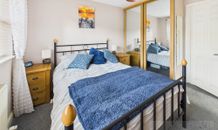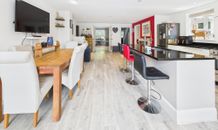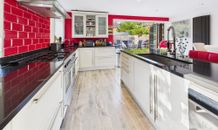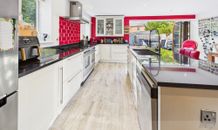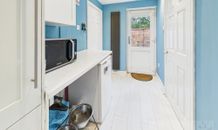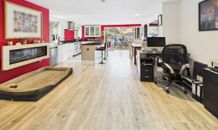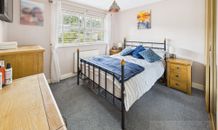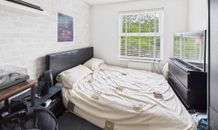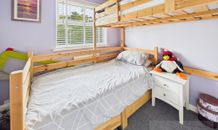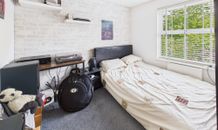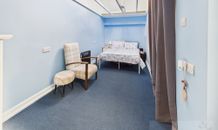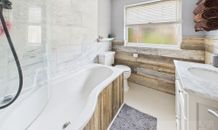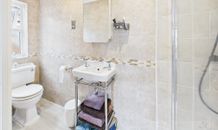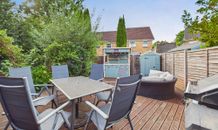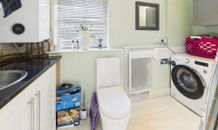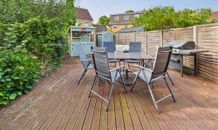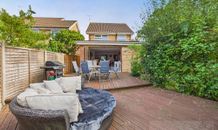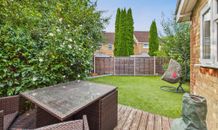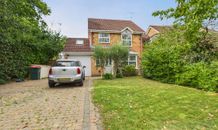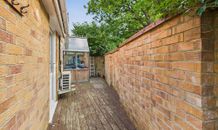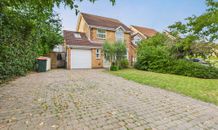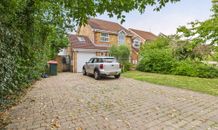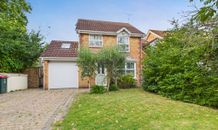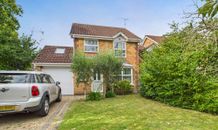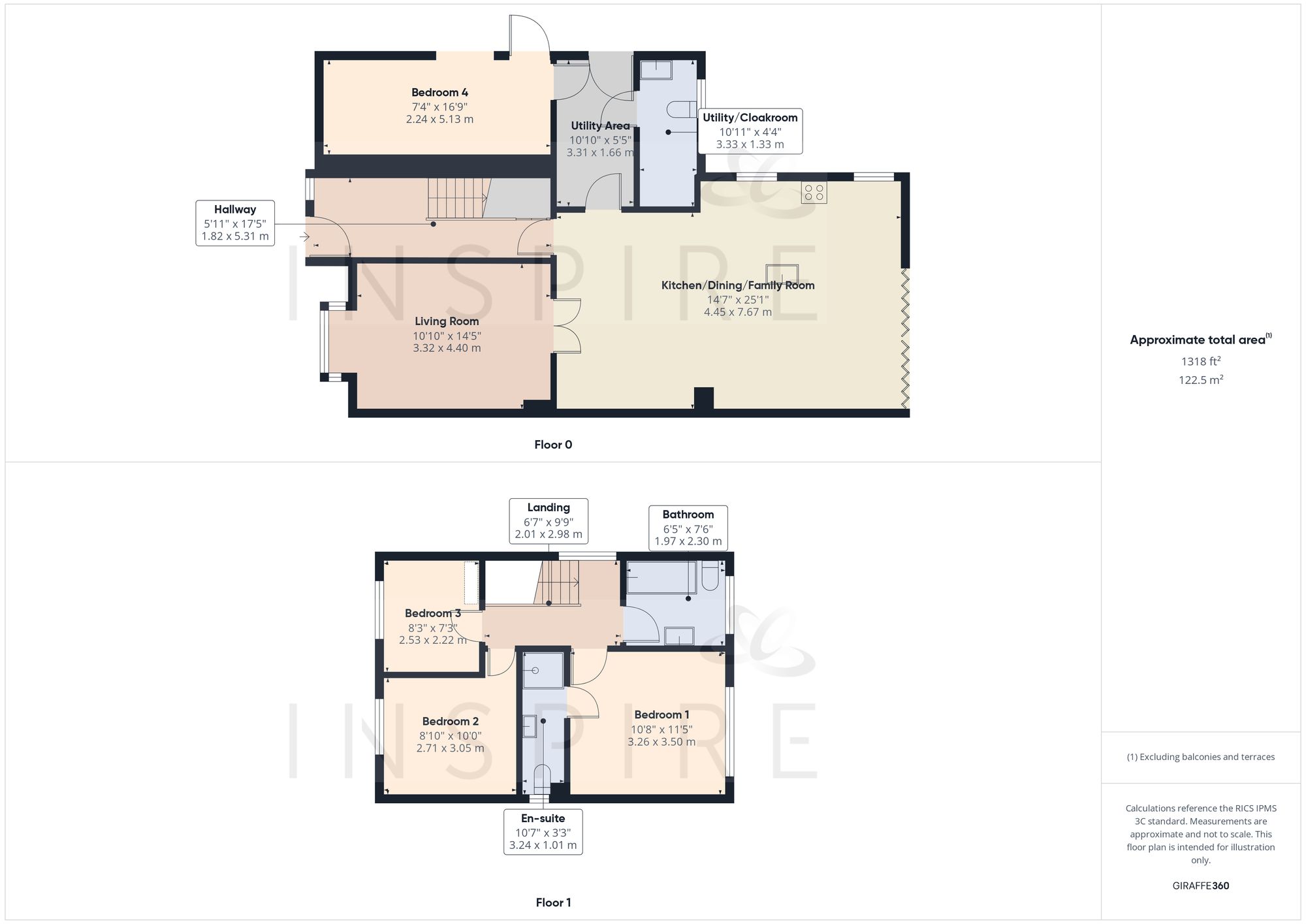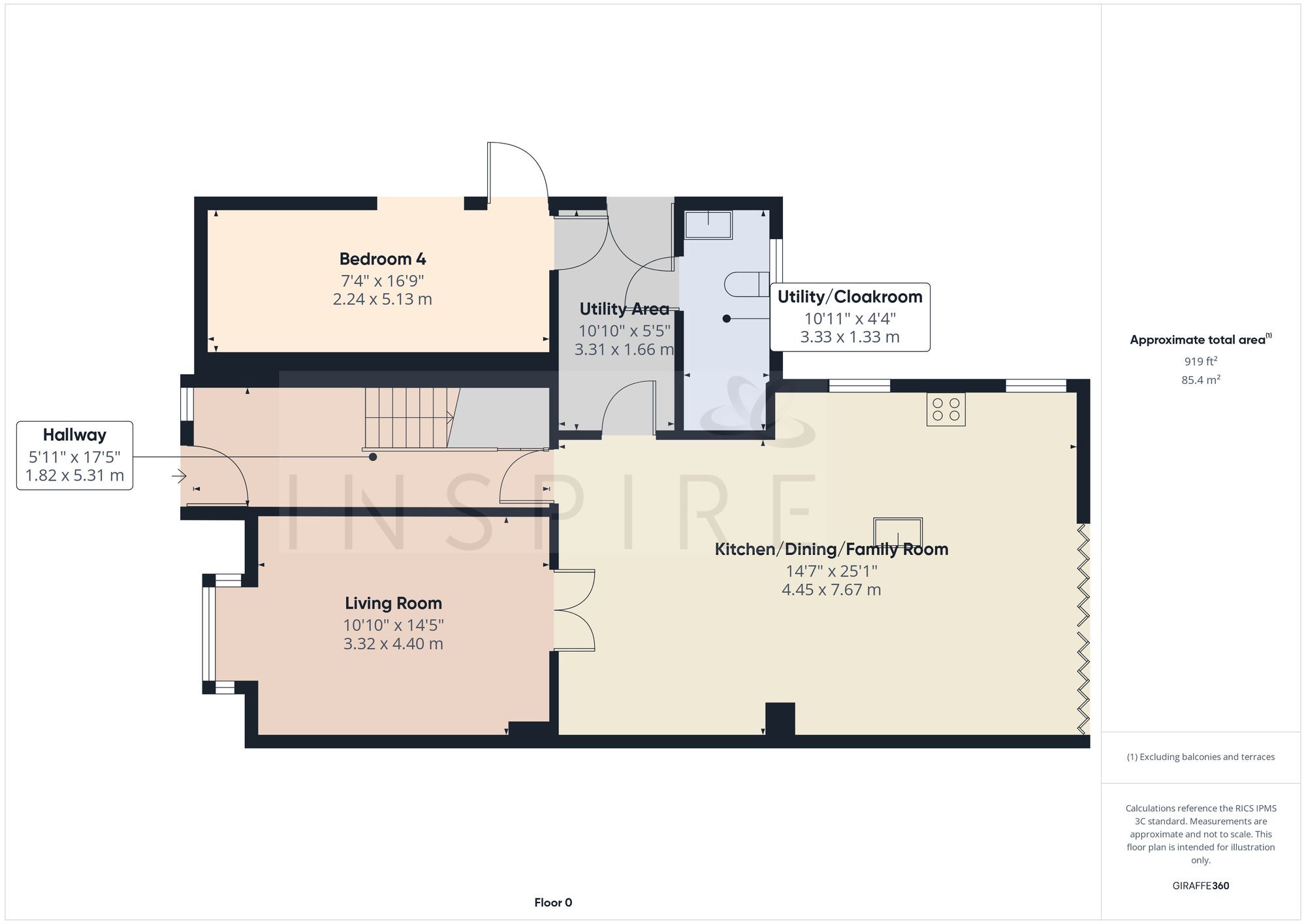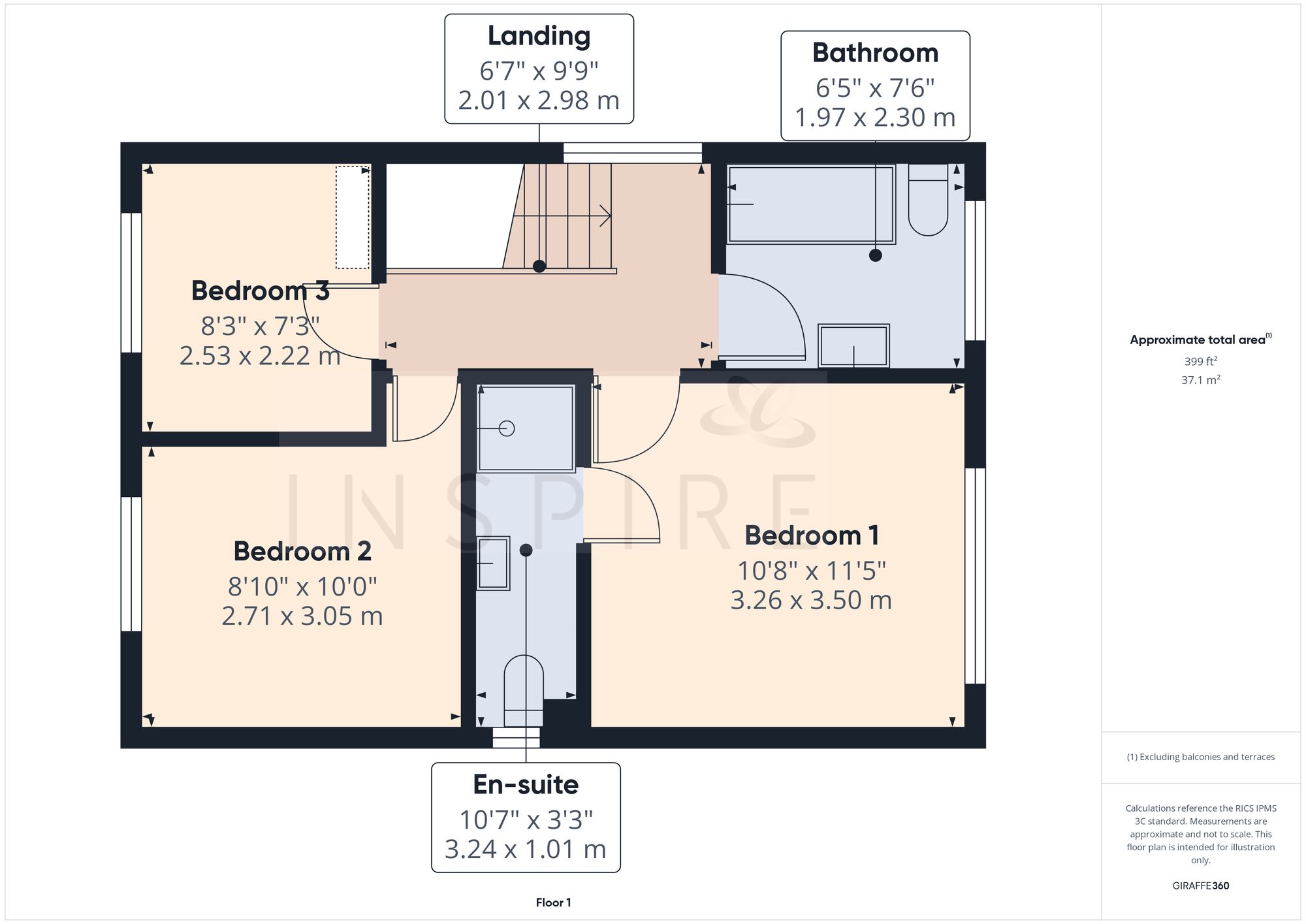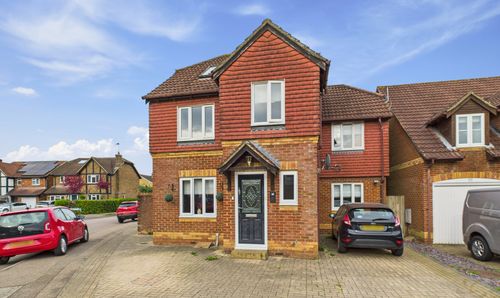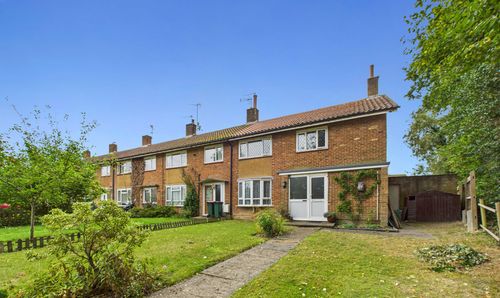Westminster Road, Crawley, RH10
Ref: 091b95a9-aa3c-49c3-8e93-856a086730b3Description
An impeccably designed Extended 4 Bedroom Detached House awaits on the sought-after streets of Maidenbower. This versatile abode boasts a blend of modern charm and practicality, including a ground-floor bedroom and cloakroom, catering to multi-generational living needs. The spacious Open-plan Living/Dining/Family Area with bifold doors opening out to the serene rear garden sets a picturesque scene for relaxation and social gatherings. With two additional bathrooms and a ground floor w.c. primed for a shower addition, convenience is paramount in this meticulously crafted residence. Ample parking for four cars in the driveway ensures parking woes are a thing of the past while the adjacent pathway offers seamless access to Three Bridges station for effortless commuting. Enjoy the luxury of a Utility Room and the tranquil ambience of the private rear garden, framing this property as the epitome of comfortable living. Local shops, renowned schools, and the M23 motorway are all within easy reach, enhancing the allure of this exceptional home.
Elevate your living experience with the expansive outdoor space that accompanies this remarkable property. The corner plot positioning not only provides an abundance of natural light but also offers a level of privacy that is unrivalled. Engage in outdoor activities or leisurely relaxation in the charming rear garden, a sanctuary designed for peace and tranquillity. The convenience of a pathway adjacent to the property allows for swift access to Three Bridges station, adding a touch of practicality to the delightful setting. Revel in the ease of entertaining with ample parking on the driveway for at least four cars, ensuring gatherings are a joyous occasion without the hassle of parking constraints. Embrace the luxury of outdoor living within the confines of this splendid residence, where every detail is meticulously curated to offer a harmonious blend of comfort and convenience.
Virtual Tour
Floor Plans
(Click the floor plans to view larger versions)
Not familiar with the local area?
Local AreaImportant Remarks
Please note that all the above information has been provided by the vendor in good faith, but will need verification by the purchaser's solicitor. Any areas, measurements or distances referred to are given as a guide only and are not precise. Floor plans are not drawn to scale and are provided as an indicative guide to help illustrate the general layout of the property only. The mention of any appliances and/or services in this description does not imply that they are in full and efficient working order and prospective purchasers should make their own investigations before finalising any agreement to purchase. It should not be assumed that any contents, furnishings or other items shown in photographs (which may have been taken with a wide angle lens) are included in the sale. Any reference to alterations to, or use of, any part of the property is not a statement that the necessary planning, building regulations, listed buildings or other consents have been obtained. We endeavour to make our details accurate and reliable, but they should not be relied on as statements or representations of fact and they do not constitute any part of an offer or contract. The seller does not give any warranty in relation to the property and we have no authority to do so on their behalf.
