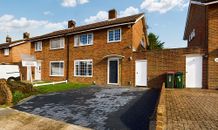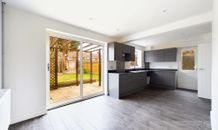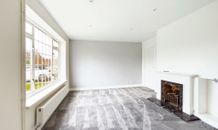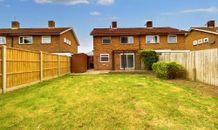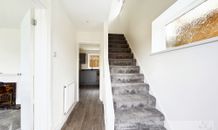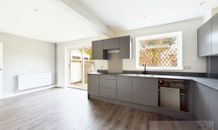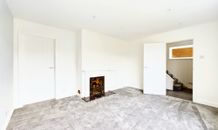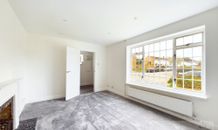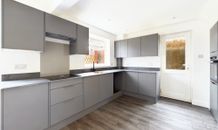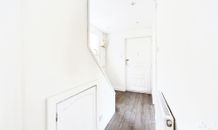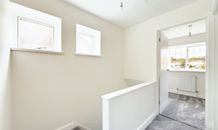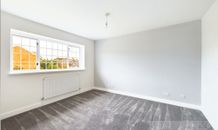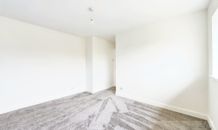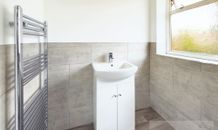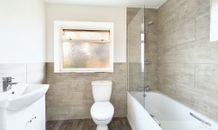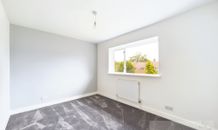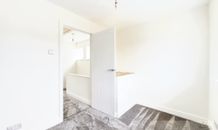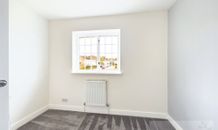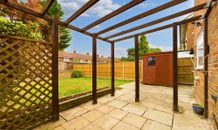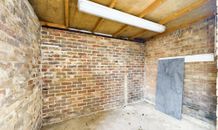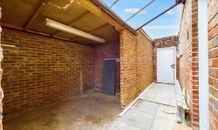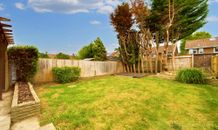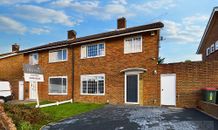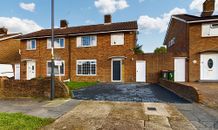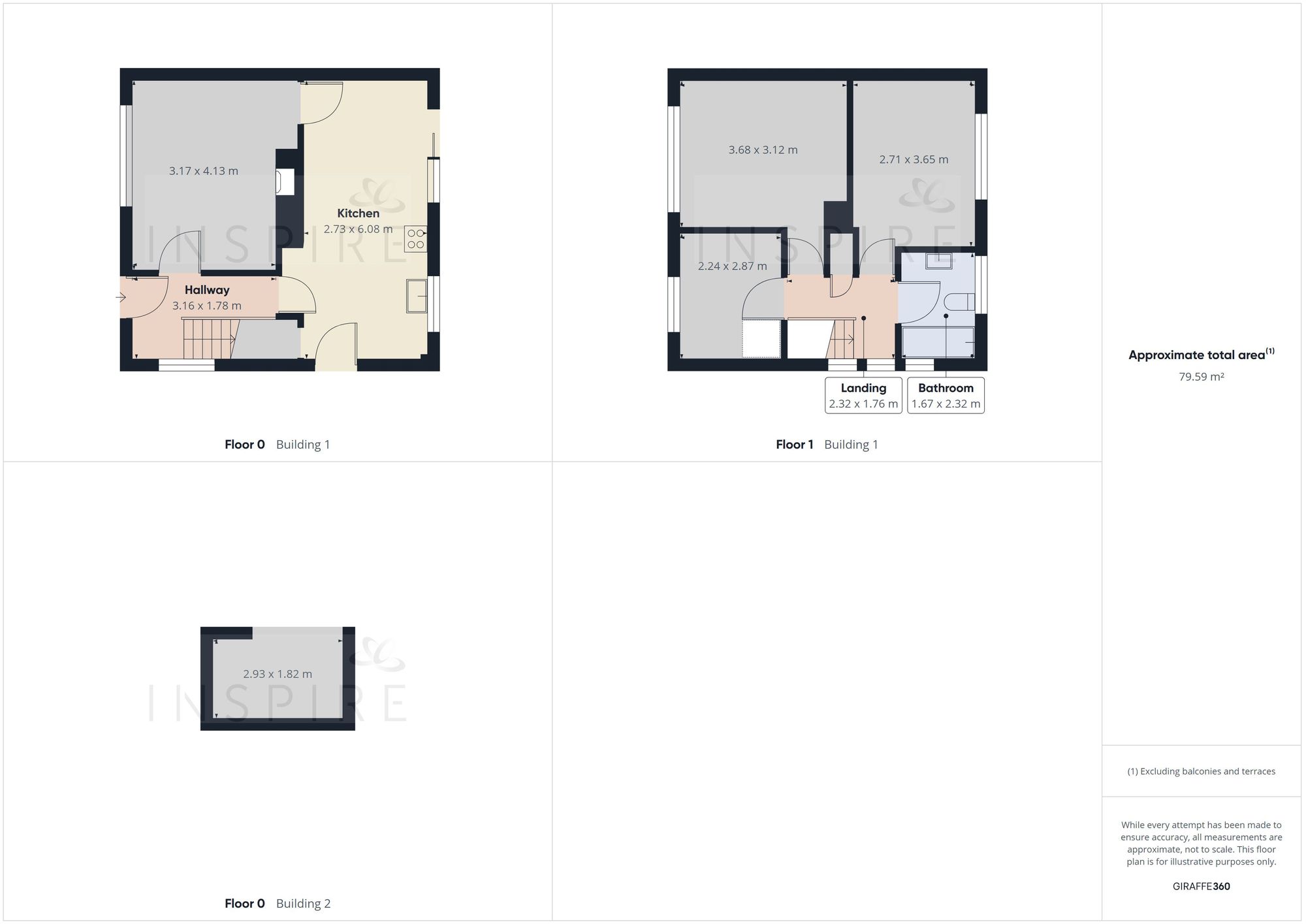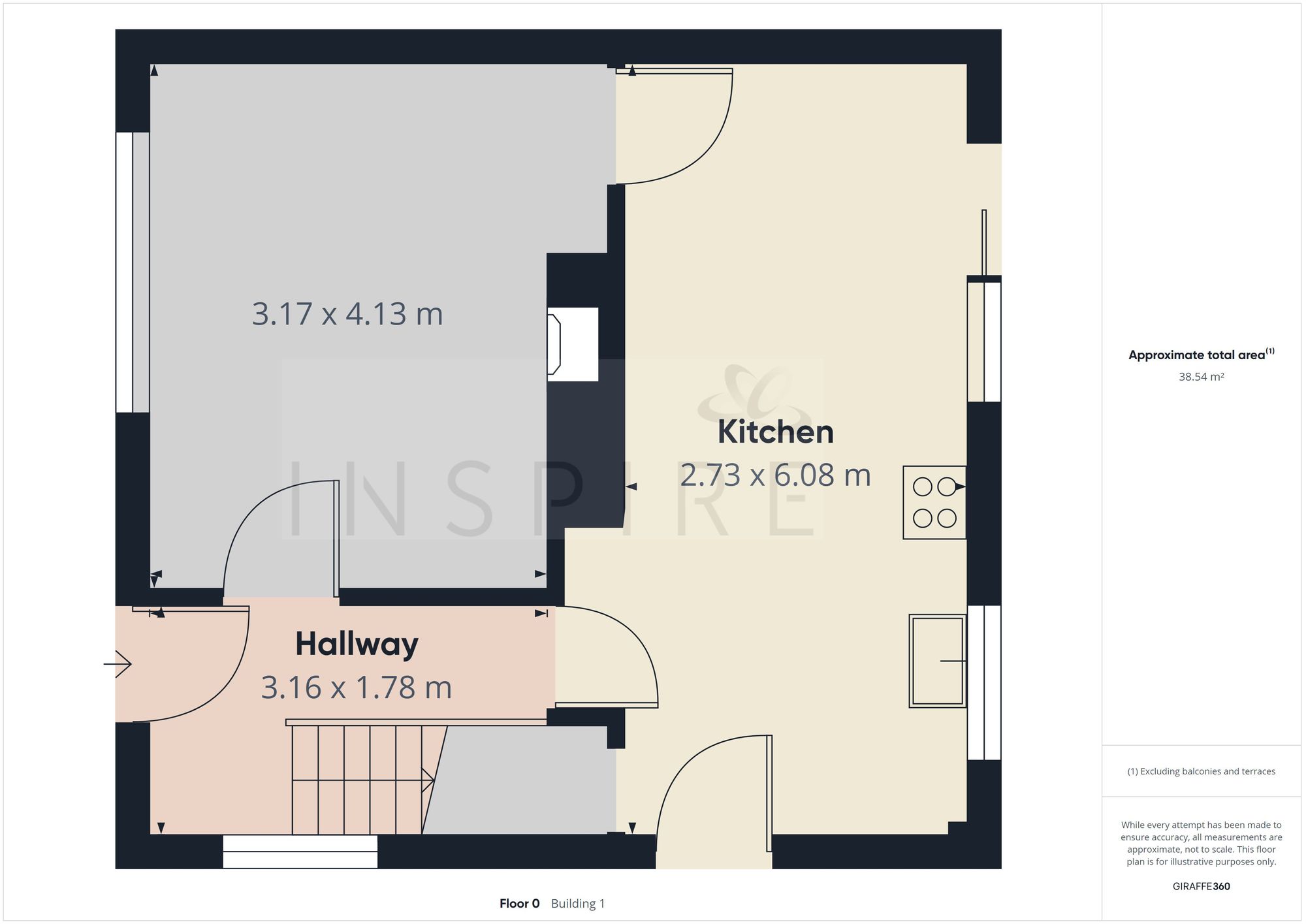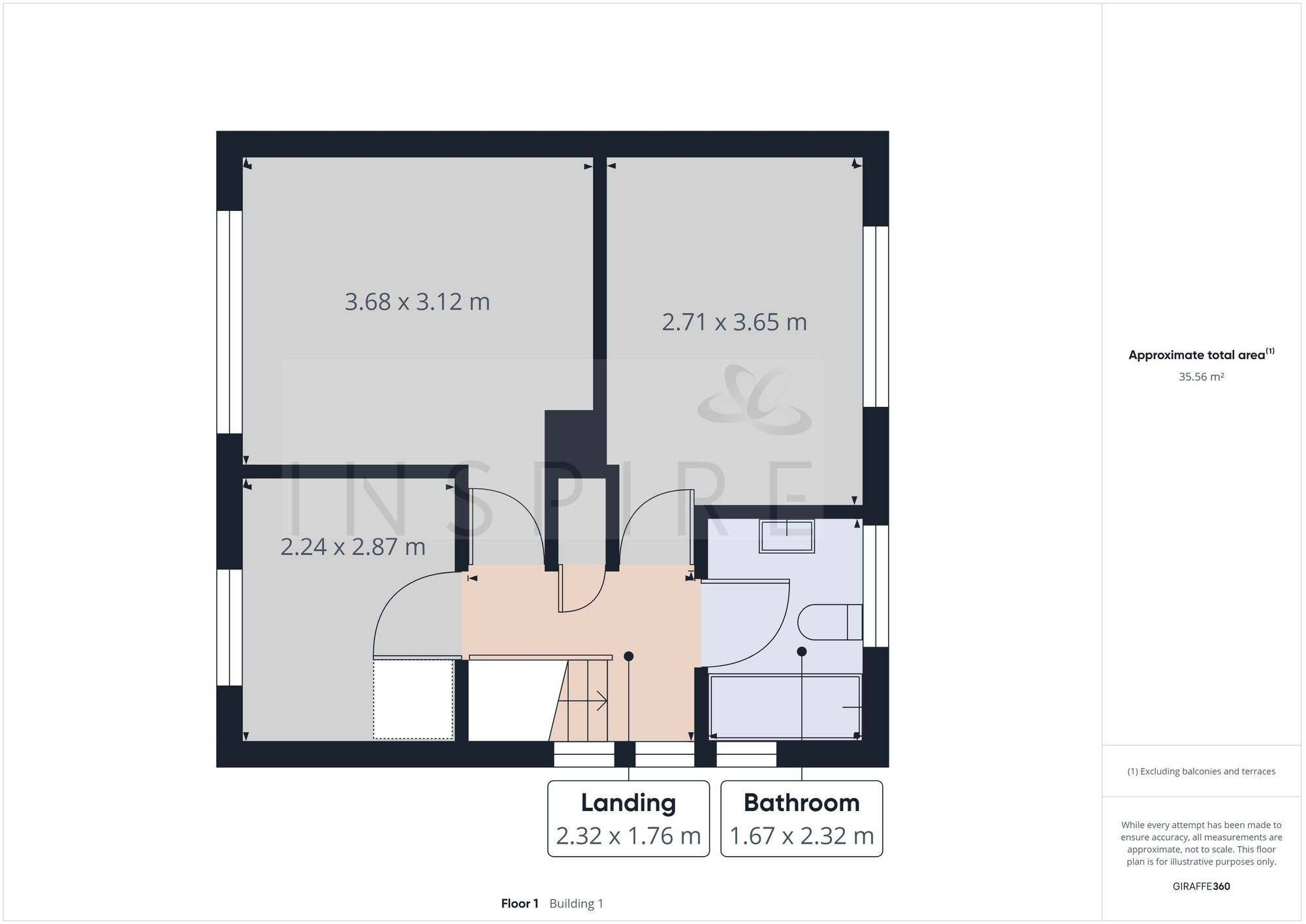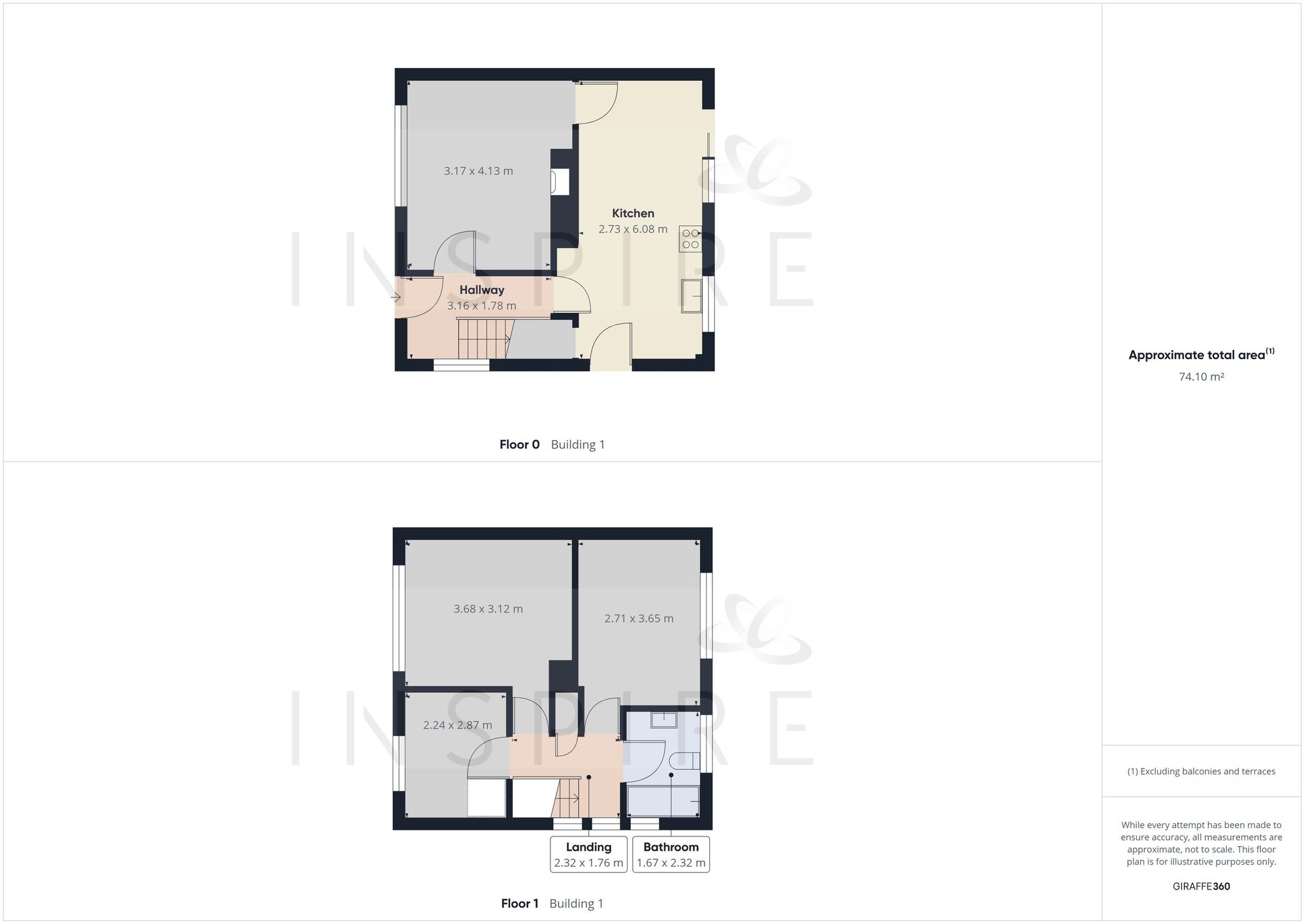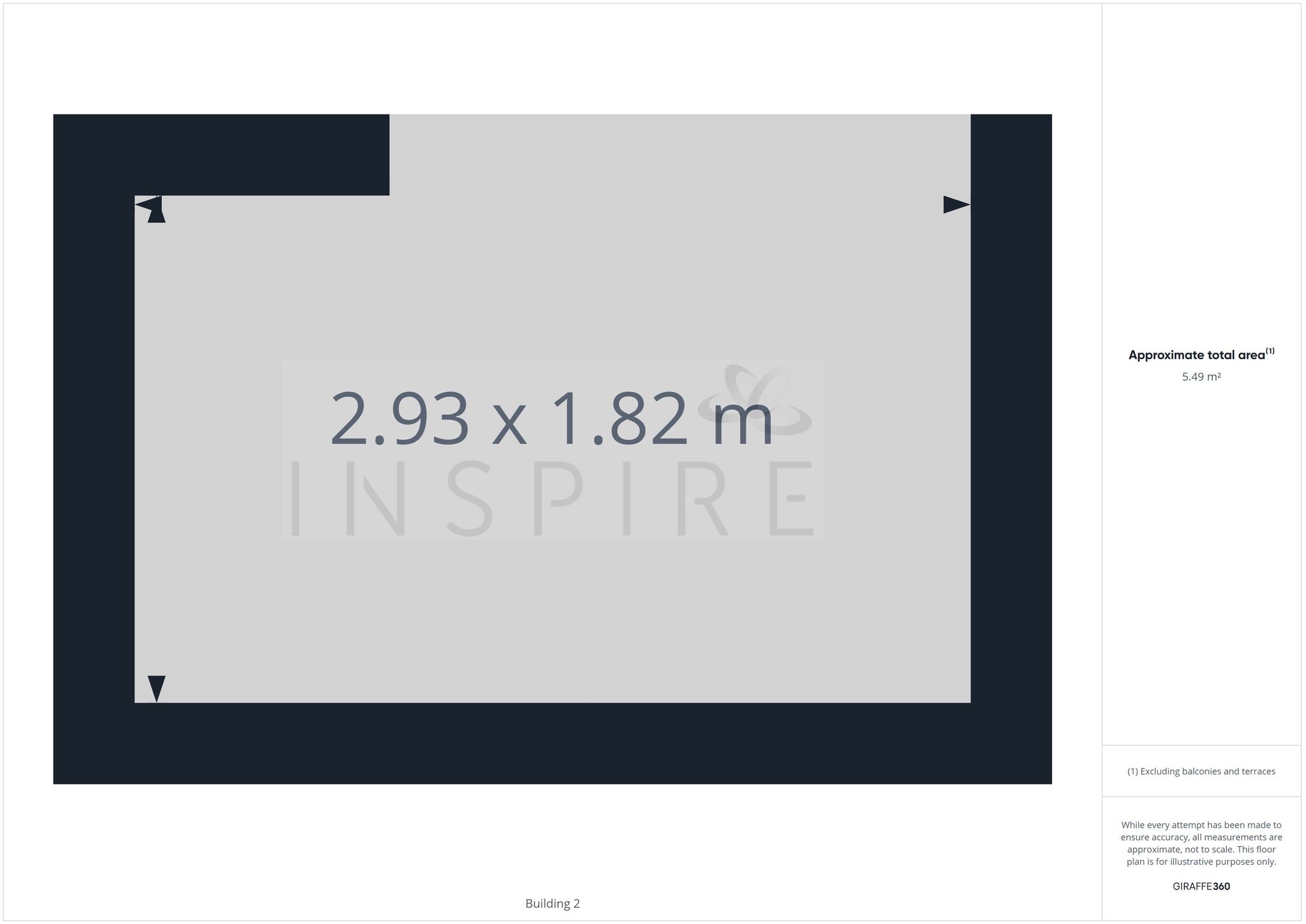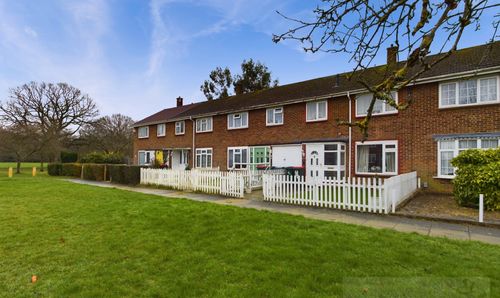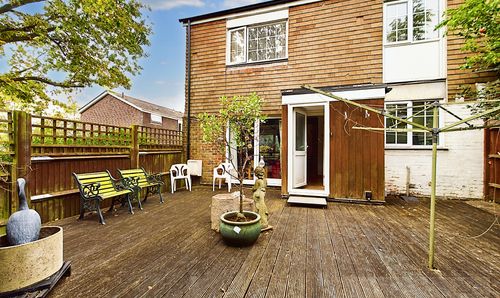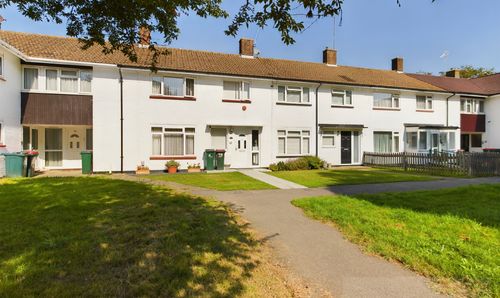Oxford Road, Crawley, RH10
Ref: 313355f1-5627-4d72-96f8-7e7225b4ddf5Description
Immaculate and sought-after, this stunning 3-bedroom semi-detached house presents an exceptional opportunity for those seeking contemporary elegance and effortless living. Exuding an air of modern sophistication, this superb property is conveniently situated in a prime location, offering the utmost in comfort and convenience.
Step inside this exquisite abode to discover a wealth of desirable features. The interior embraces a magnificent sense of space, bathed in natural light that flows seamlessly through the expansive windows. The generous living areas boast new carpets and flooring, creating a welcoming atmosphere that is perfect for both relaxation and entertainment. Prepare to be captivated by the newly refitted contemporary kitchen, complete with top-of-the-range appliances and sleek cabinetry, providing the perfect backdrop for culinary delights. Adjacent to the kitchen, a stylish and modern bathroom boasts meticulous attention to detail, presenting a tranquil haven for indulgence and relaxation.
Moving outside, discerning buyers will revel in the extensive outdoor space that this property provides. A newly block-paved driveway, with parking for two cars, ensures that convenience is paramount right from arrival. Perfect for those with a green thumb, the meticulously landscaped rear garden is a visual delight, offering a peaceful retreat for outdoor enjoyment and al fresco dining. The garden also features a brick-built outbuilding with power, providing ample storage space and flexibility for those seeking a workshop or home office. With side access to the rear garden, this property truly delivers on all fronts.
In summary, this outstanding property promises unrivalled elegance, style, and functionality. With its impeccable interior, well-designed outdoor space, and prime location, this home represents a unique opportunity to own a truly exceptional residence. Don't miss out on this incredible chance to elevate your lifestyle to new heights. Contact us today to arrange a viewing and make this property your own.
Virtual Tour
Floor Plans
(Click the floor plans to view larger versions)
EPC
Not familiar with the local area?
Local AreaImportant Remarks
Please note that all the above information has been provided by the vendor in good faith, but will need verification by the purchaser's solicitor. Any areas, measurements or distances referred to are given as a guide only and are not precise. Floor plans are not drawn to scale and are provided as an indicative guide to help illustrate the general layout of the property only. The mention of any appliances and/or services in this description does not imply that they are in full and efficient working order and prospective purchasers should make their own investigations before finalising any agreement to purchase. It should not be assumed that any contents, furnishings or other items shown in photographs (which may have been taken with a wide angle lens) are included in the sale. Any reference to alterations to, or use of, any part of the property is not a statement that the necessary planning, building regulations, listed buildings or other consents have been obtained. We endeavour to make our details accurate and reliable, but they should not be relied on as statements or representations of fact and they do not constitute any part of an offer or contract. The seller does not give any warranty in relation to the property and we have no authority to do so on their behalf.
