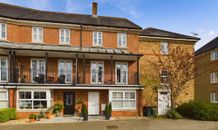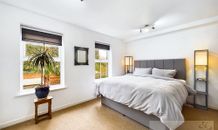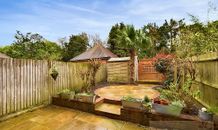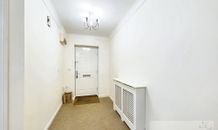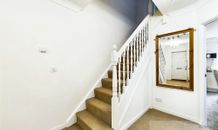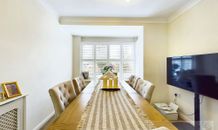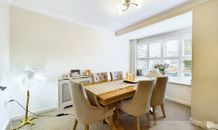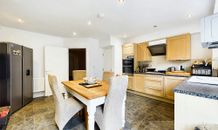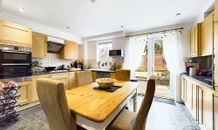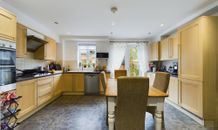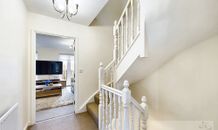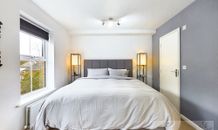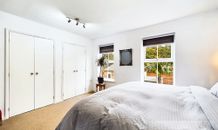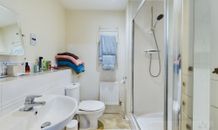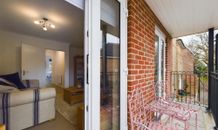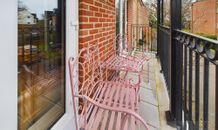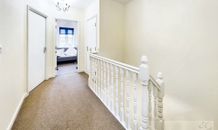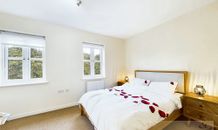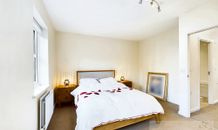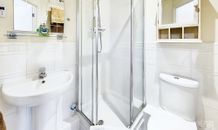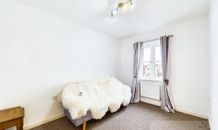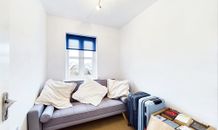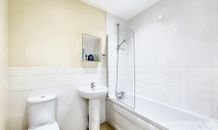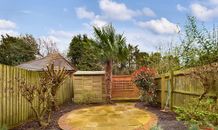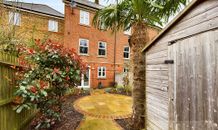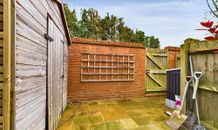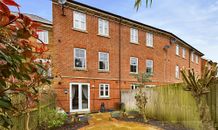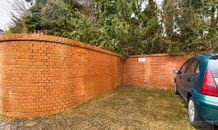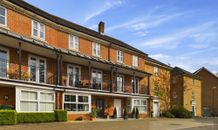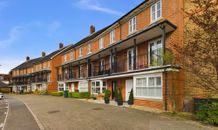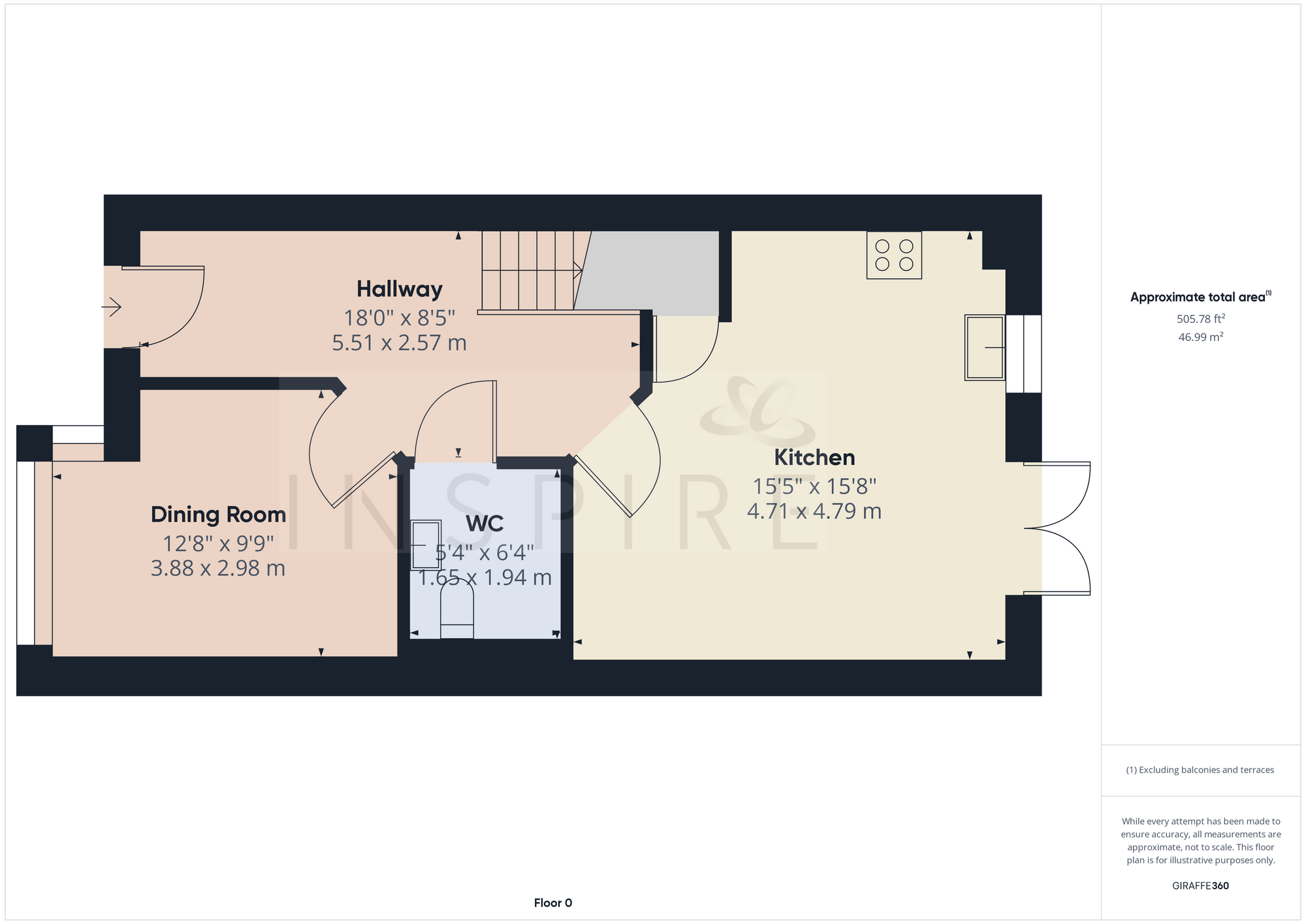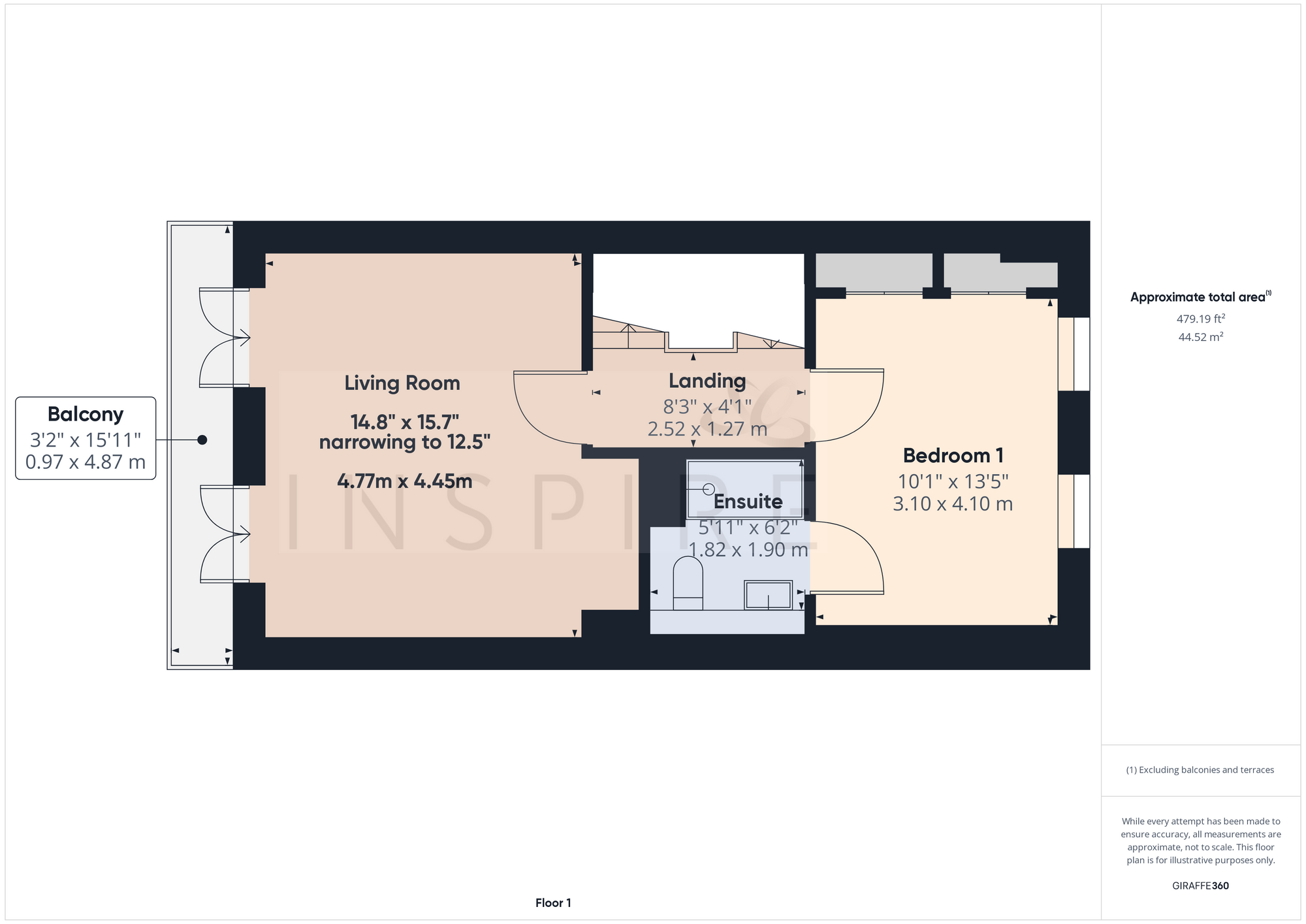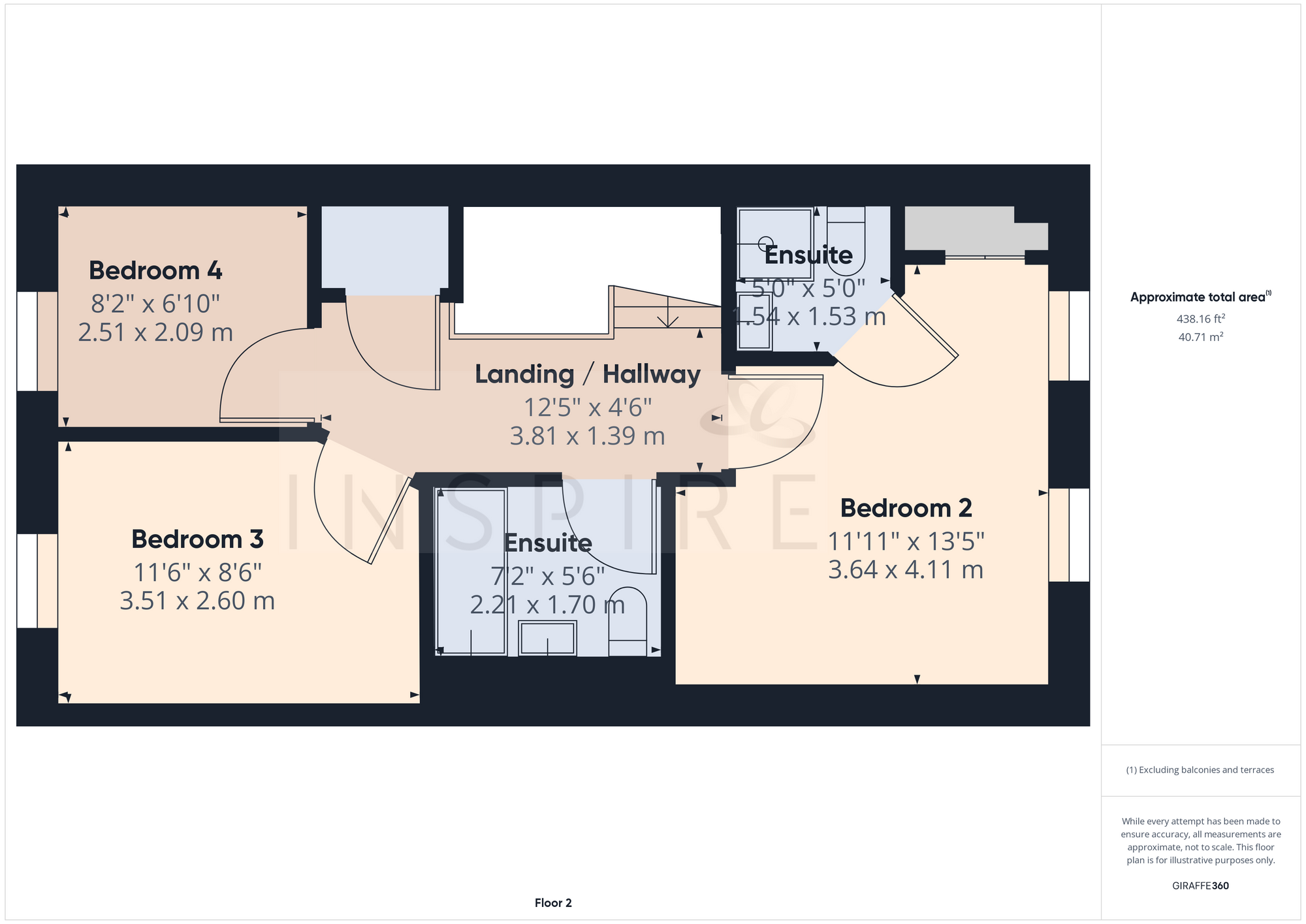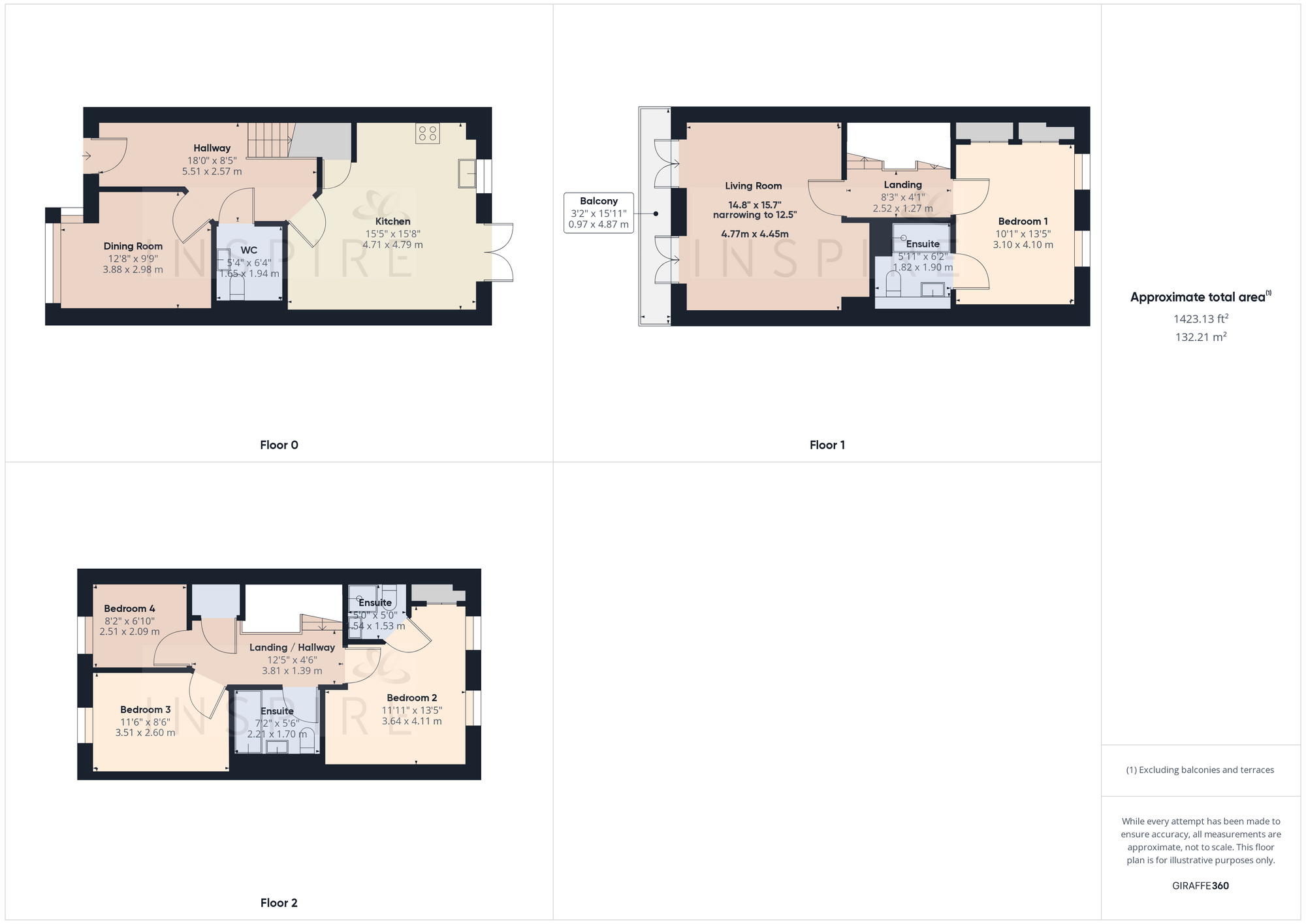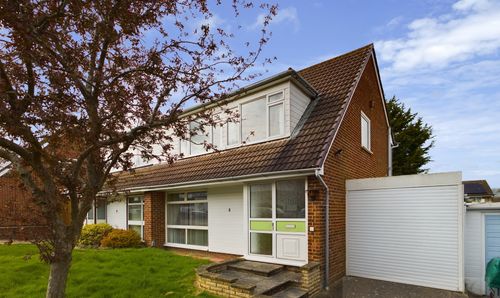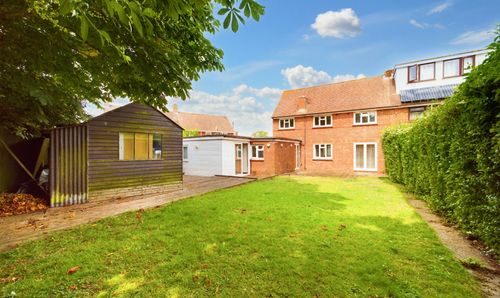Stone Court, Crawley, RH10
Ref: 87f52d6a-4796-4054-bd48-dde2462425c4Description
Presenting a contemporary and meticulously crafted 4/5 bedroom terraced townhouse nestled within a secluded cul-de-sac enclave, constructed by Taylor Wimpey in 2008 to their esteemed Ardingly design. The property exudes a sense of spaciousness and boasts immaculately maintained interiors.
Upon entry, an inviting entrance hall sets the tone, leading seamlessly to a luminous dining room adorned with a front-facing window. Adjacent, a convenient cloakroom/utility room awaits, featuring plumbing provisions for a washing machine, tiled walls, and WC facilities.
Towards the rear of the residence lies a well-appointed kitchen/breakfast room, complete with an appealing array of wall and base units, a sink unit, integrated induction hob with an extractor hood, double electric oven, dishwasher, fridge/freezer, and ample storage options. Recessed spotlights illuminate the space, complementing the composite flooring.
Ascend the staircase from the entrance hall to discover the first-floor landing, unveiling a bright and airy living room boasting twin double French doors opening onto a balcony with elegant iron railings. The master bedroom awaits with its two rear-facing windows, two fitted double wardrobes, and access to an ensuite featuring a shower cubicle, low-level WC, washbasin with storage.
Continuing to the second floor via the staircase, you'll find the loft access, boarded for storage, along with an airing cupboard. This level accommodates a second double bedroom, adorned with two rear-facing windows, a fitted double wardrobe, and an ensuite comprising a shower cubicle, low-level WC, washbasin. Two additional bedrooms and a family bathroom complete the upper level, showcasing a panelled bath with a mixer tap and shower attachment, low-level WC, washbasin.
Outside, the property offers the benefit of parking for two vehicles at the front and rear along with visitor bays. The rear aspect unveils a South-East facing garden, beautifully landscaped with a patio area. Additional features include a garden shed for storage needs
Useful information: located in the highly desirable Stone Court development on the edge of Worth conservation area. The house is within walk distance to Three Bridges mainline railway station and a minute's drive from the M23. The Stone Court development has a children's play area. The nearest primary school is Maidenbower Infant School which is 0.6km away. The nearest secondary school is Oriel High School which is 1.1km away.
Virtual Tour
Floor Plans
(Click the floor plans to view larger versions)
EPC
Not familiar with the local area?
Local AreaImportant Remarks
Please note that all the above information has been provided by the vendor in good faith, but will need verification by the purchaser's solicitor. Any areas, measurements or distances referred to are given as a guide only and are not precise. Floor plans are not drawn to scale and are provided as an indicative guide to help illustrate the general layout of the property only. The mention of any appliances and/or services in this description does not imply that they are in full and efficient working order and prospective purchasers should make their own investigations before finalising any agreement to purchase. It should not be assumed that any contents, furnishings or other items shown in photographs (which may have been taken with a wide angle lens) are included in the sale. Any reference to alterations to, or use of, any part of the property is not a statement that the necessary planning, building regulations, listed buildings or other consents have been obtained. We endeavour to make our details accurate and reliable, but they should not be relied on as statements or representations of fact and they do not constitute any part of an offer or contract. The seller does not give any warranty in relation to the property and we have no authority to do so on their behalf.
