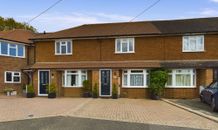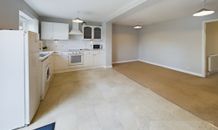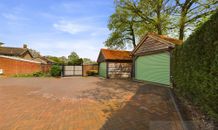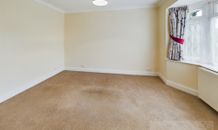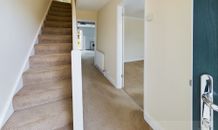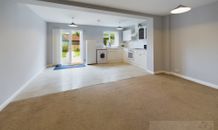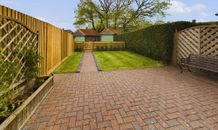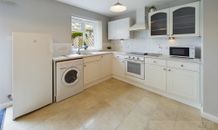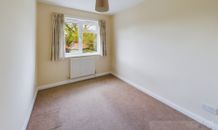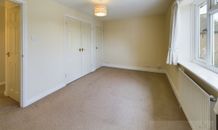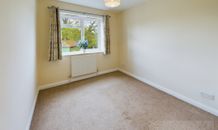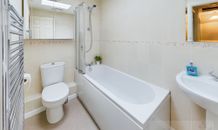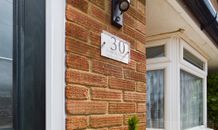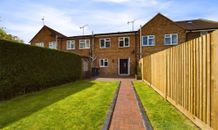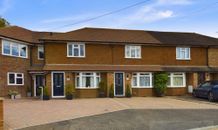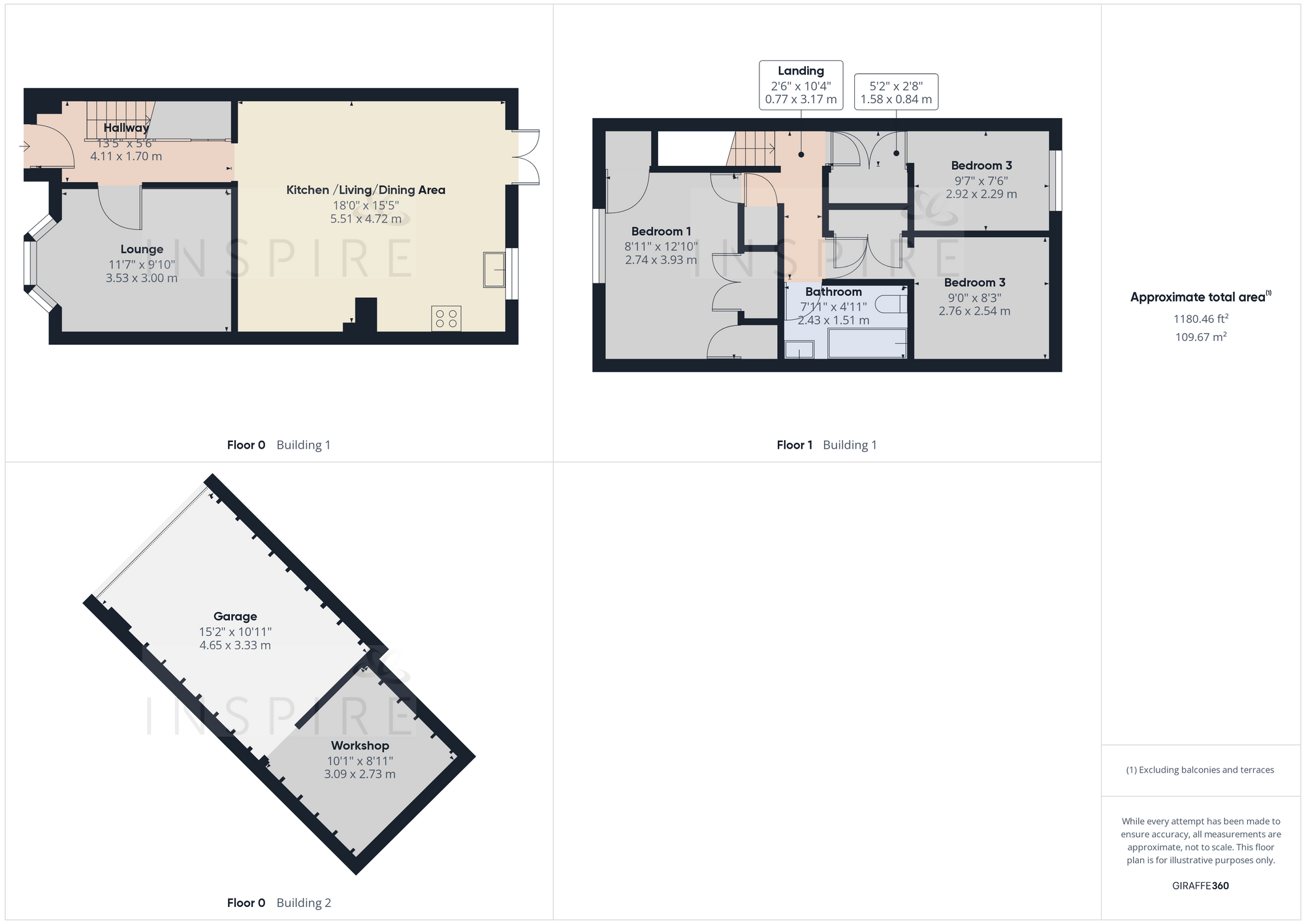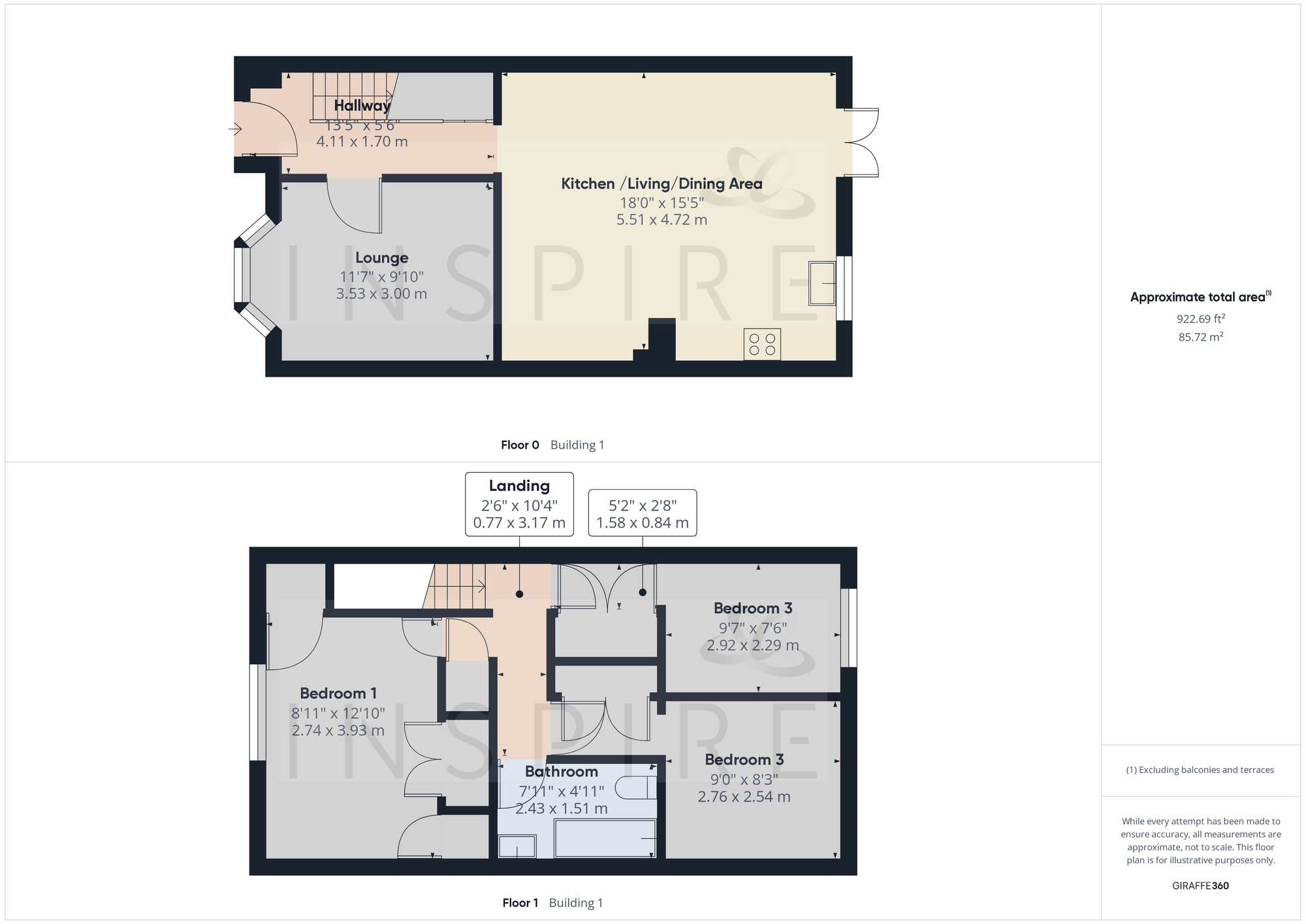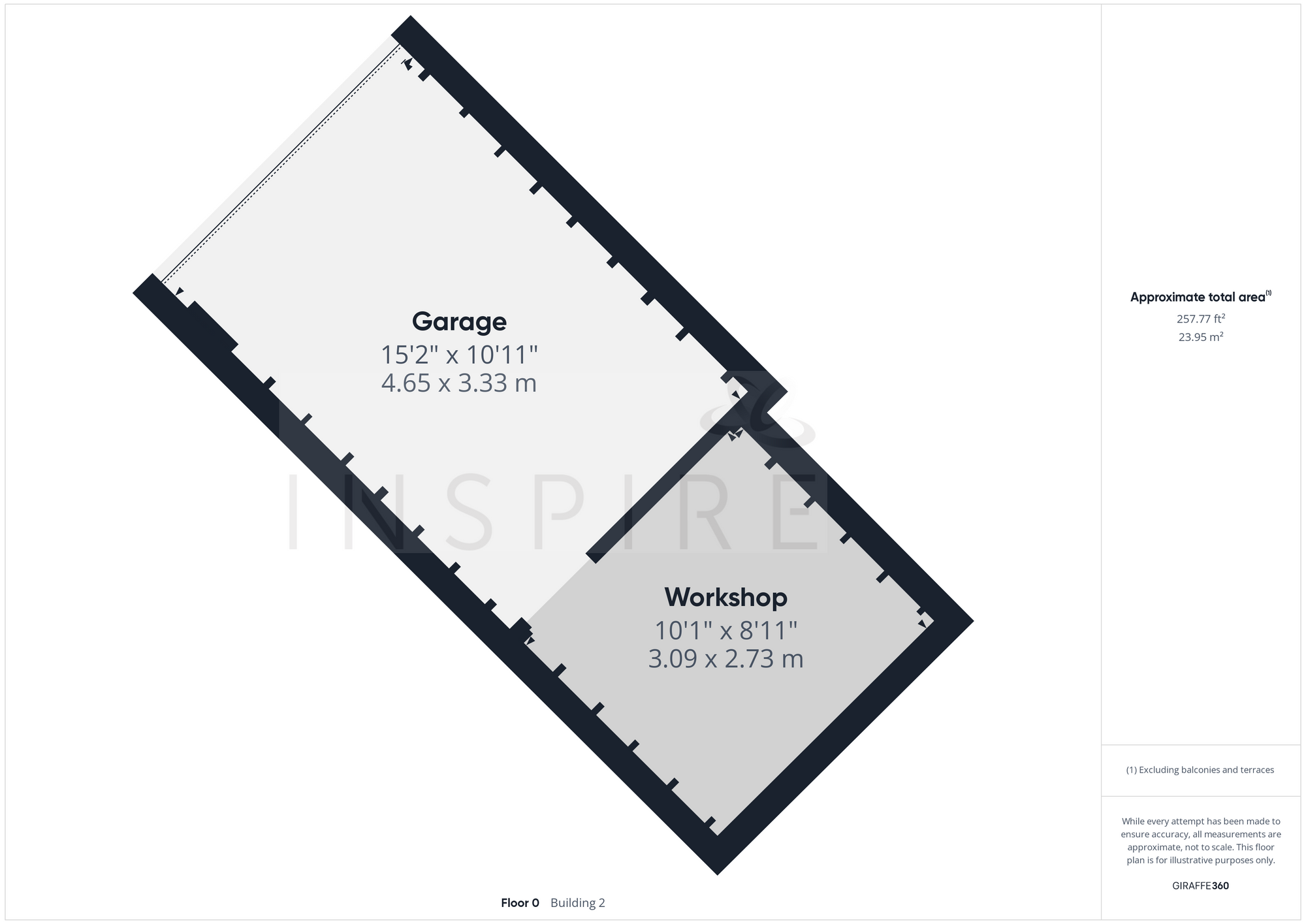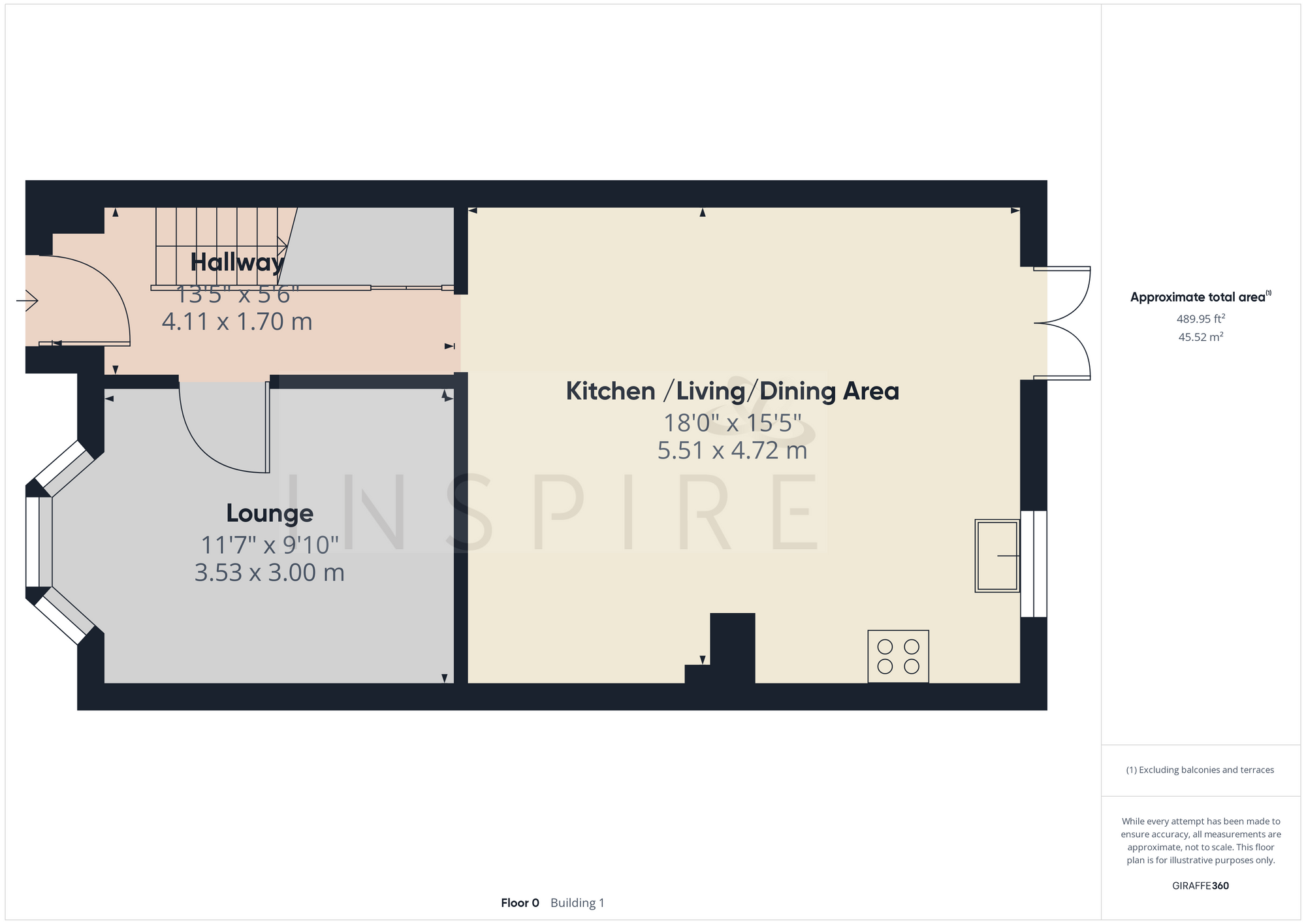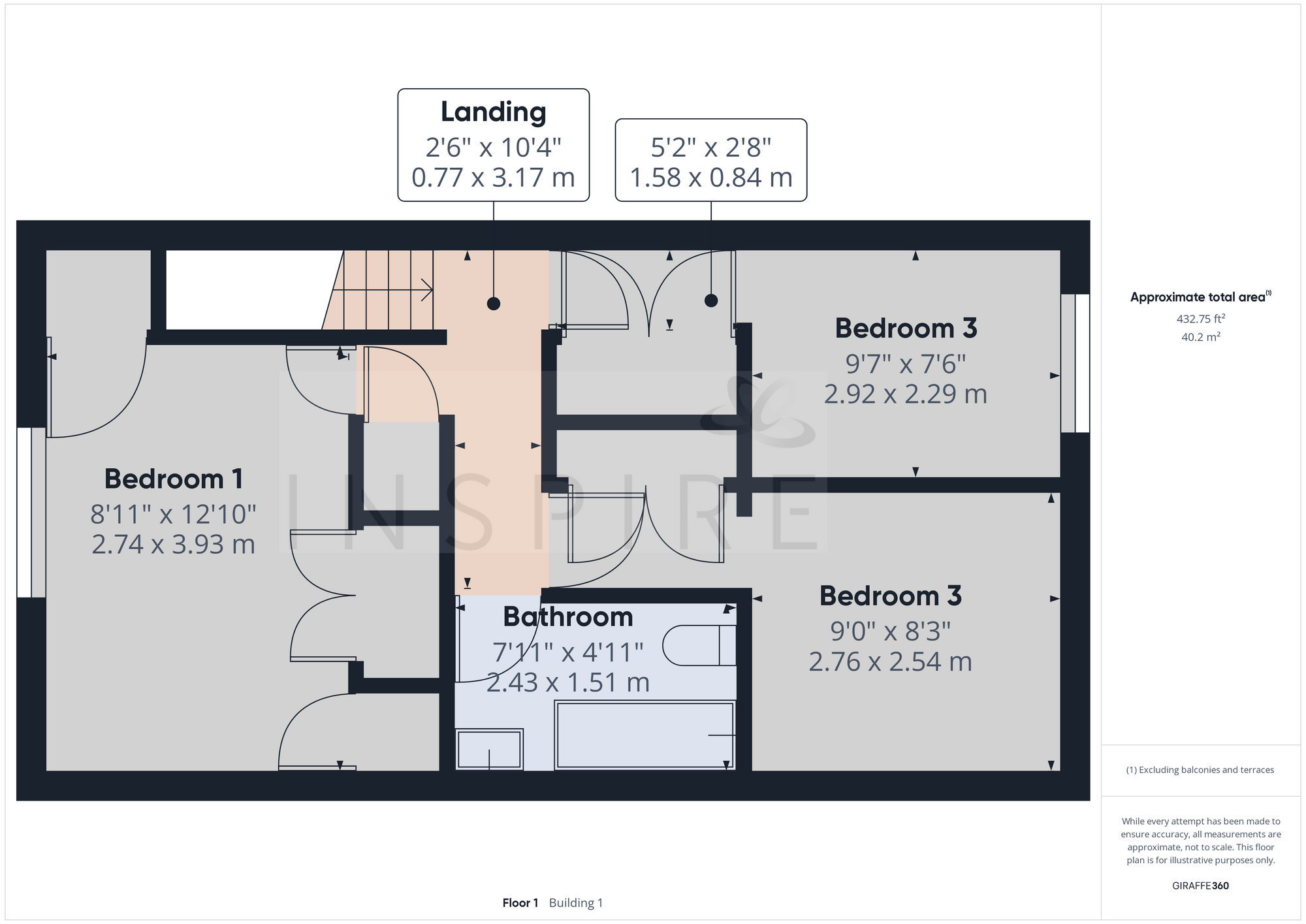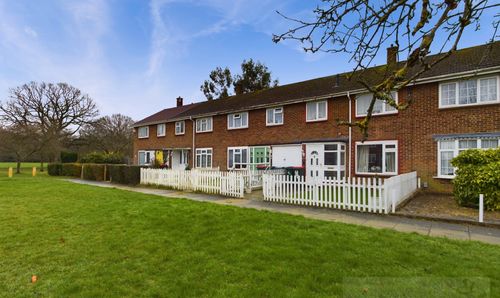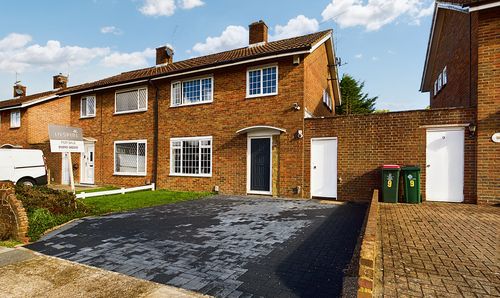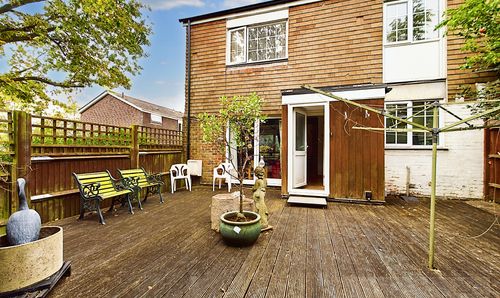Cobbles Crescent, Crawley, RH10
Ref: 0826402d-01b8-47a7-bb22-7cc3a3b69a63Description
Stylish and modern, this captivating 3-bedroom mid-terraced property is a true gem in the heart of the bustling town centre. Offered with no onward chain, this home is ready to welcome its new owners with open arms. The property boasts a convenient garage with an electric roller door, complete with a rear workshop for those who enjoy crafts or DIY projects. Inside, a cosy lounge creates the perfect space for relaxation, while the large living/kitchen/dining area provides a versatile open-plan layout ideal for entertaining guests or spending quality time with family.
Another highlight of this property is the recently updated roof and good size loft space, offering potential for further development or storage. The bathroom features a crisp white suite and a skylight that fills the room with natural light, creating a serene and refreshing ambience. For added security and convenience, the garage is accessed via a secure electric gate, ensuring peace of mind for the residents. Step outside to discover an enclosed rear garden, a tranquil retreat for outdoor activities or enjoying a morning coffee in the fresh air. With double glazing and gas central heating via radiators, this home is not only beautiful but also offers practicality and comfort for every-day living.
The outside space of this property extends the living experience beyond the interiors, with opportunities for al fresco dining or simply unwinding amidst the lush surroundings. Whether it’s hosting a barbeque with friends or tending to a small garden, the outdoor area provides a private sanctuary for relaxation and recreation. Immerse yourself in the tranquillity of the enclosed rear garden, where you can escape the hustle and bustle of urban life and enjoy the peaceful surroundings. With this property, you can truly have the best of both worlds—a stylish and inviting interior coupled with a delightful outdoor space to call your own.
Virtual Tour
Floor Plans
(Click the floor plans to view larger versions)
Not familiar with the local area?
Local AreaImportant Remarks
Please note that all the above information has been provided by the vendor in good faith, but will need verification by the purchaser's solicitor. Any areas, measurements or distances referred to are given as a guide only and are not precise. Floor plans are not drawn to scale and are provided as an indicative guide to help illustrate the general layout of the property only. The mention of any appliances and/or services in this description does not imply that they are in full and efficient working order and prospective purchasers should make their own investigations before finalising any agreement to purchase. It should not be assumed that any contents, furnishings or other items shown in photographs (which may have been taken with a wide angle lens) are included in the sale. Any reference to alterations to, or use of, any part of the property is not a statement that the necessary planning, building regulations, listed buildings or other consents have been obtained. We endeavour to make our details accurate and reliable, but they should not be relied on as statements or representations of fact and they do not constitute any part of an offer or contract. The seller does not give any warranty in relation to the property and we have no authority to do so on their behalf.
