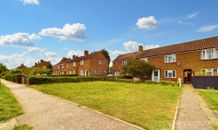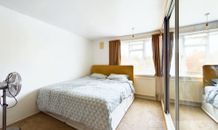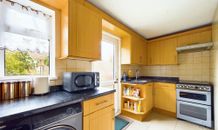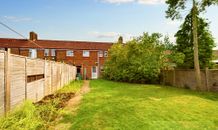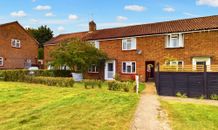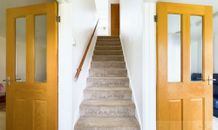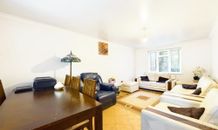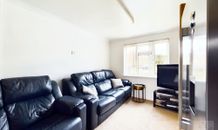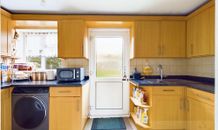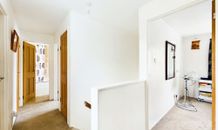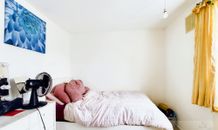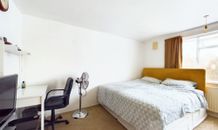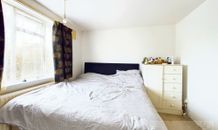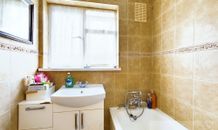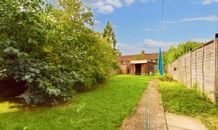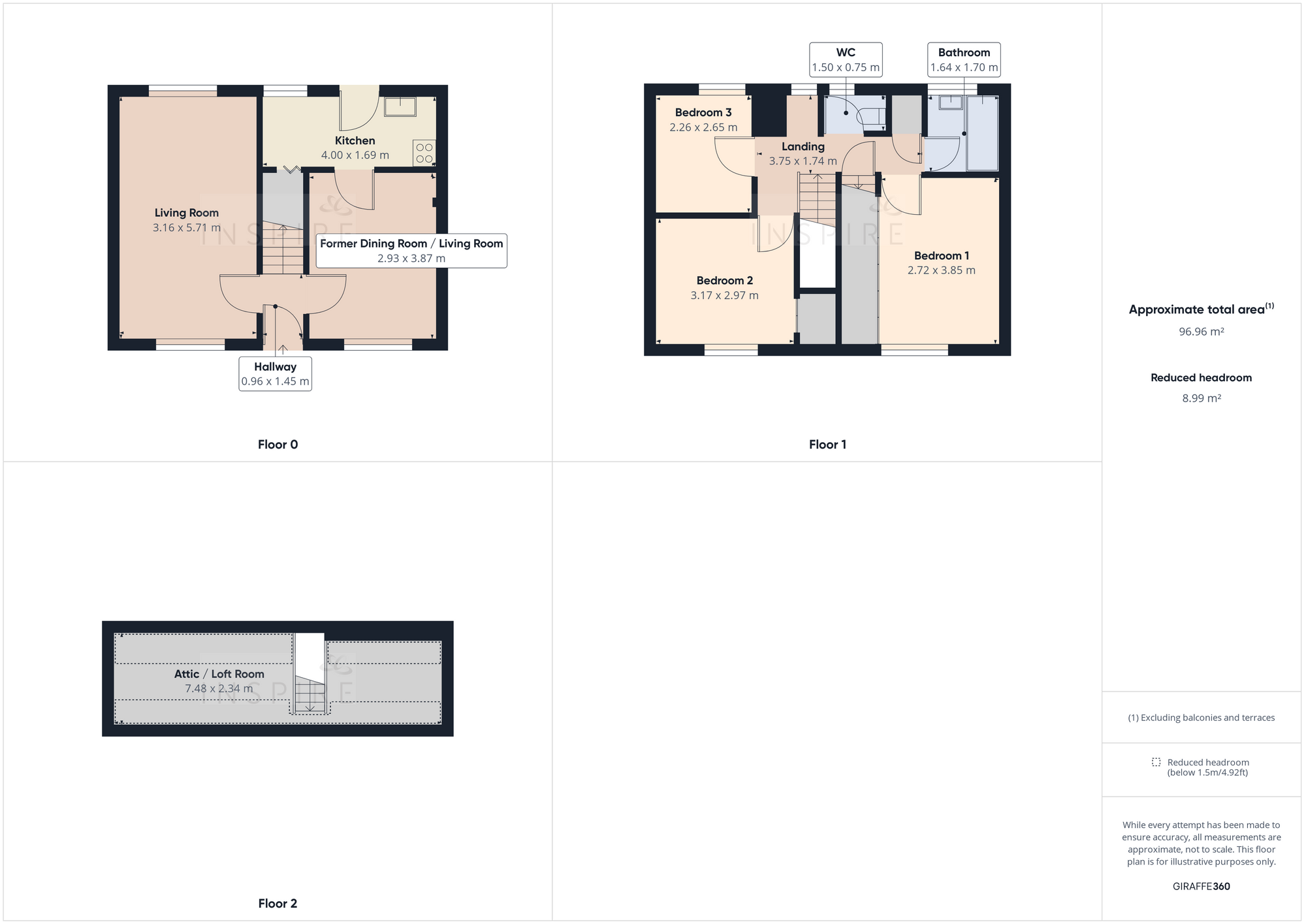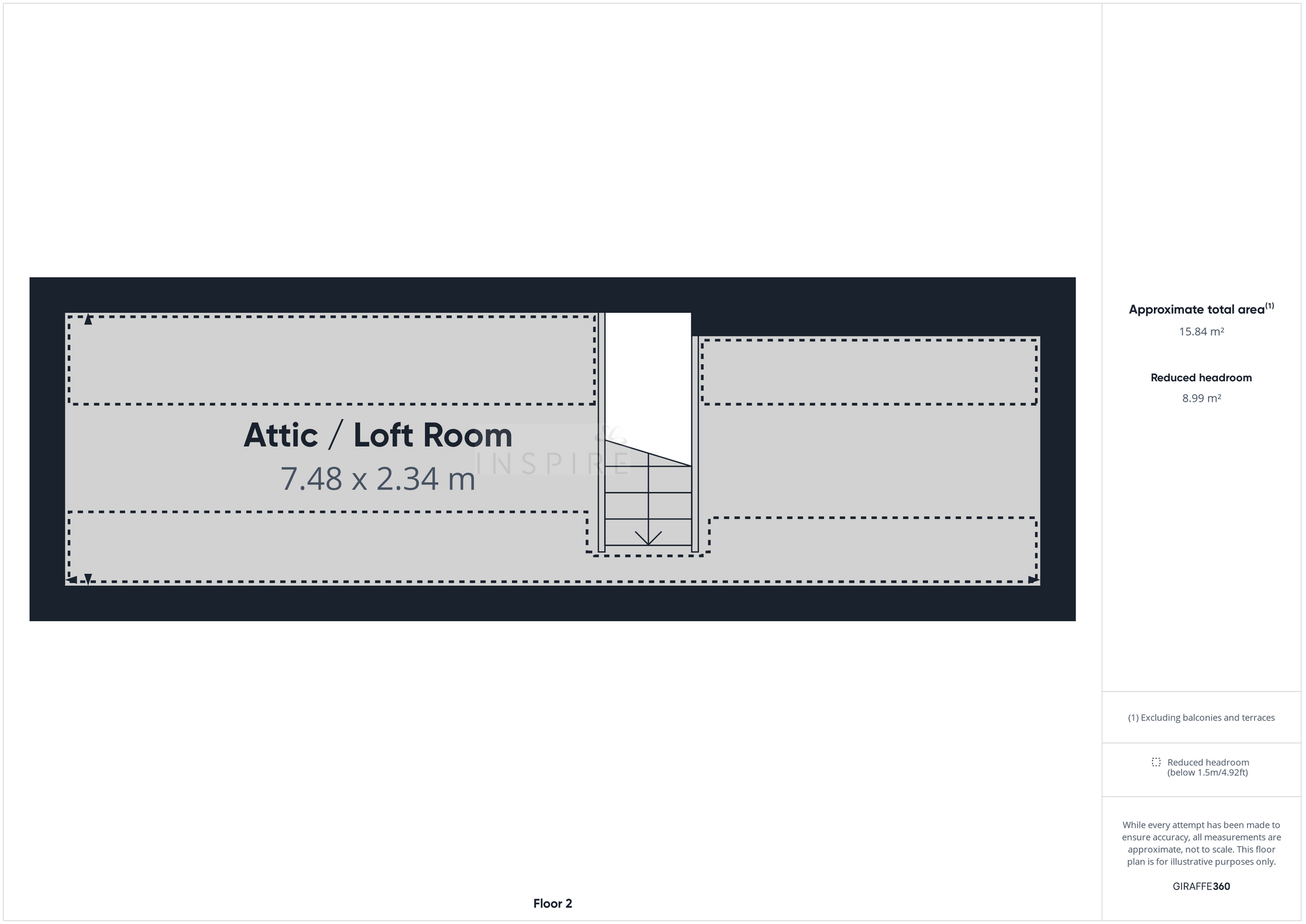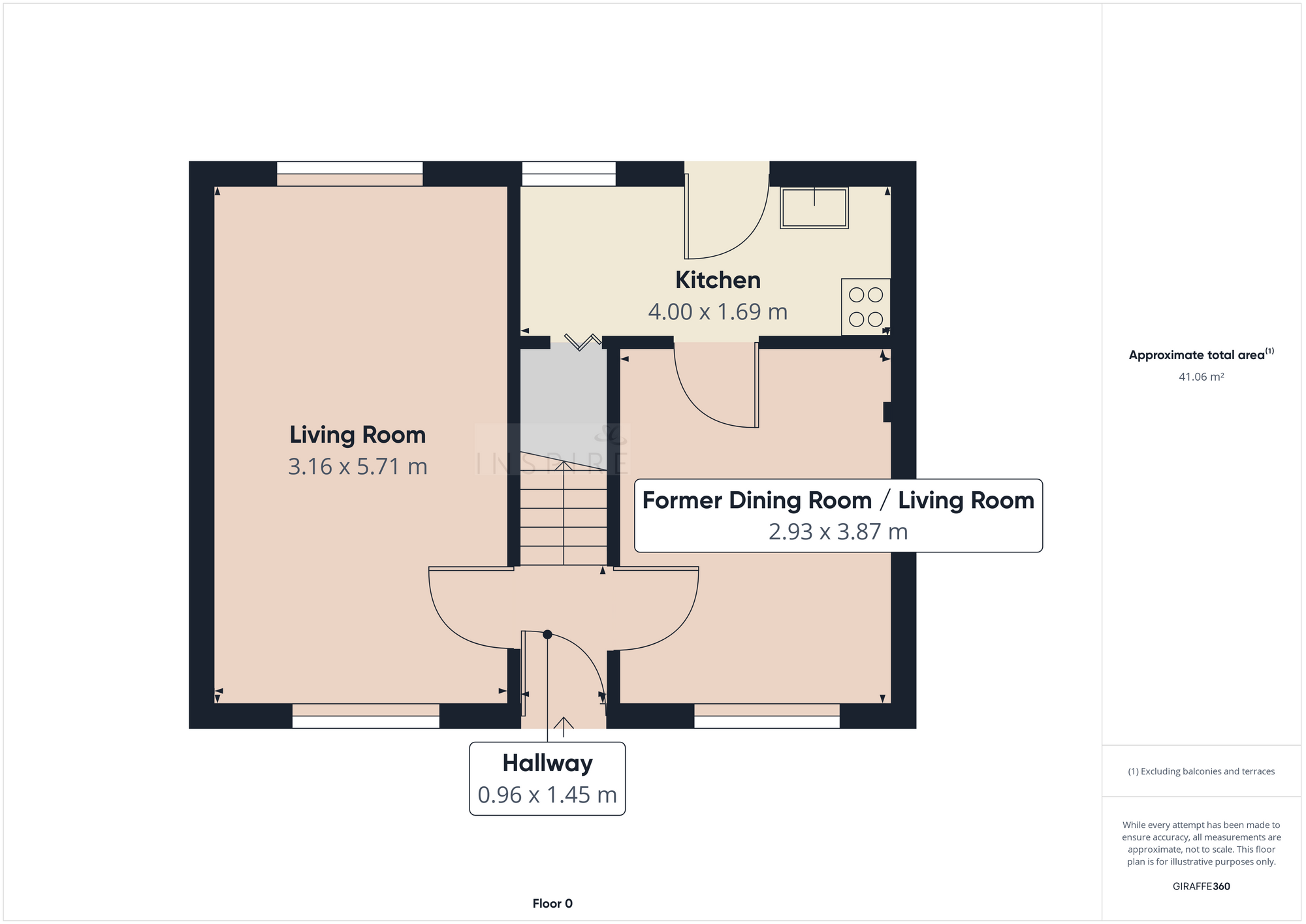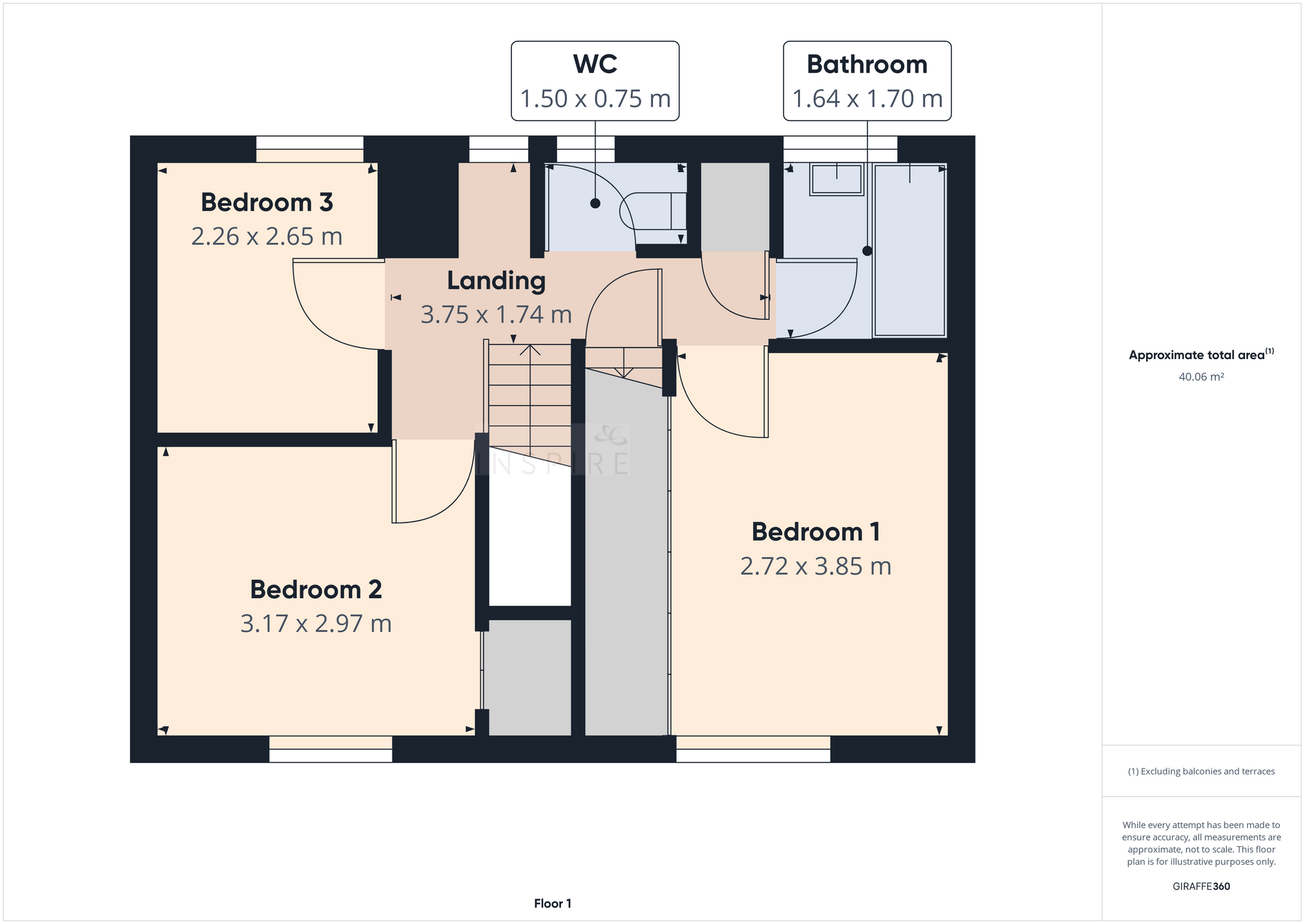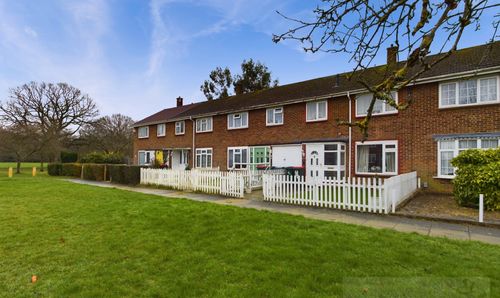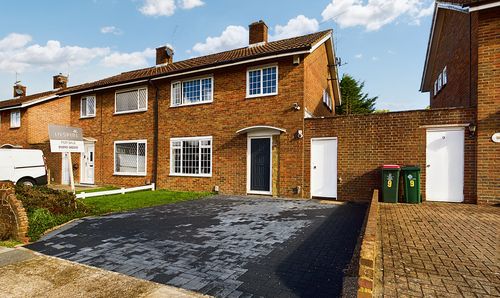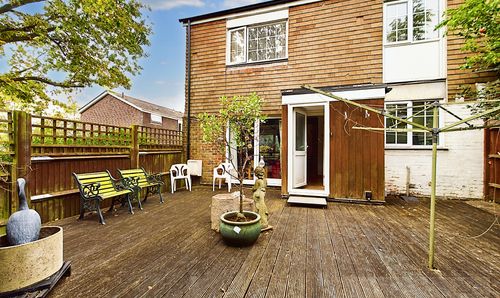Nightingale Close, Crawley, RH11
Ref: 38a7abc7-dd80-48e1-a614-3791d930a47fDescription
Presenting a versatile three-bedroom mid-terraced home, strategically positioned in the convenient Northern area of Crawley. This property boasts a flexible converted loft space, adding to its appeal.
Upon entering, you'll be welcomed by an entrance hall leading to two good-sized reception areas. The front lounge enjoys an abundance of natural light, thanks to its expansive windows. Notably, this home offers an additional living space, formerly the dining room, which takes you into the rear-facing kitchen.
The rear garden offers the convenience of both front and rear access.
Moving to the first floor, you'll encounter two good-sized double bedrooms at the front, each featuring built-in storage solutions. The equally spacious third bedroom at the rear, ideal for a child's room or accommodating guests. Furthermore, there's an additional 4th space in the converted loft/attic room, providing versatility for a home office, walk-in wardrobe, or extra storage space.
This mid-terraced home presents an excellent opportunity for families seeking a comfortable and adaptable living space.
Nestled in a highly sought-after residential area in Northern Crawley, this home enjoys proximity to local shops and convenient bus routes. Additionally, it offers effortless access to Crawley Town Centre and Crawley Train Station, streamlining daily commuting and shopping.
This property is a must-see, featuring a private rear garden offering the convenience of both front and rear access. To the front, there's a communal open grass area and unallocated on-road parking.
Virtual Tour
Floor Plans
(Click the floor plans to view larger versions)
EPC
Not familiar with the local area?
Local AreaImportant Remarks
Please note that all the above information has been provided by the vendor in good faith, but will need verification by the purchaser's solicitor. Any areas, measurements or distances referred to are given as a guide only and are not precise. Floor plans are not drawn to scale and are provided as an indicative guide to help illustrate the general layout of the property only. The mention of any appliances and/or services in this description does not imply that they are in full and efficient working order and prospective purchasers should make their own investigations before finalising any agreement to purchase. It should not be assumed that any contents, furnishings or other items shown in photographs (which may have been taken with a wide angle lens) are included in the sale. Any reference to alterations to, or use of, any part of the property is not a statement that the necessary planning, building regulations, listed buildings or other consents have been obtained. We endeavour to make our details accurate and reliable, but they should not be relied on as statements or representations of fact and they do not constitute any part of an offer or contract. The seller does not give any warranty in relation to the property and we have no authority to do so on their behalf.
