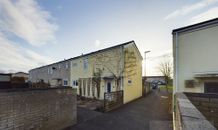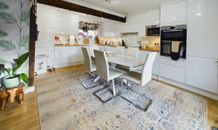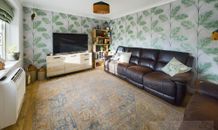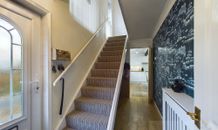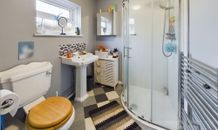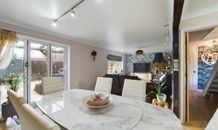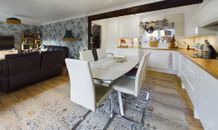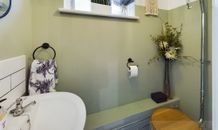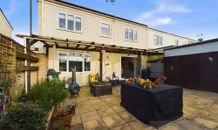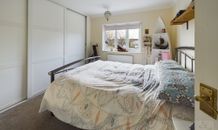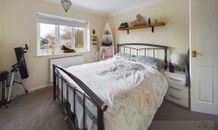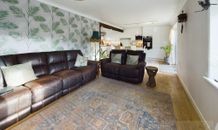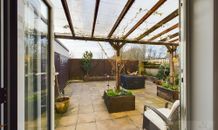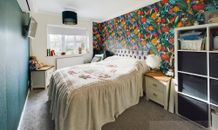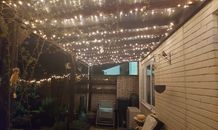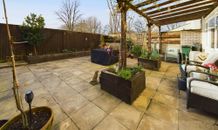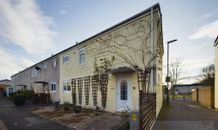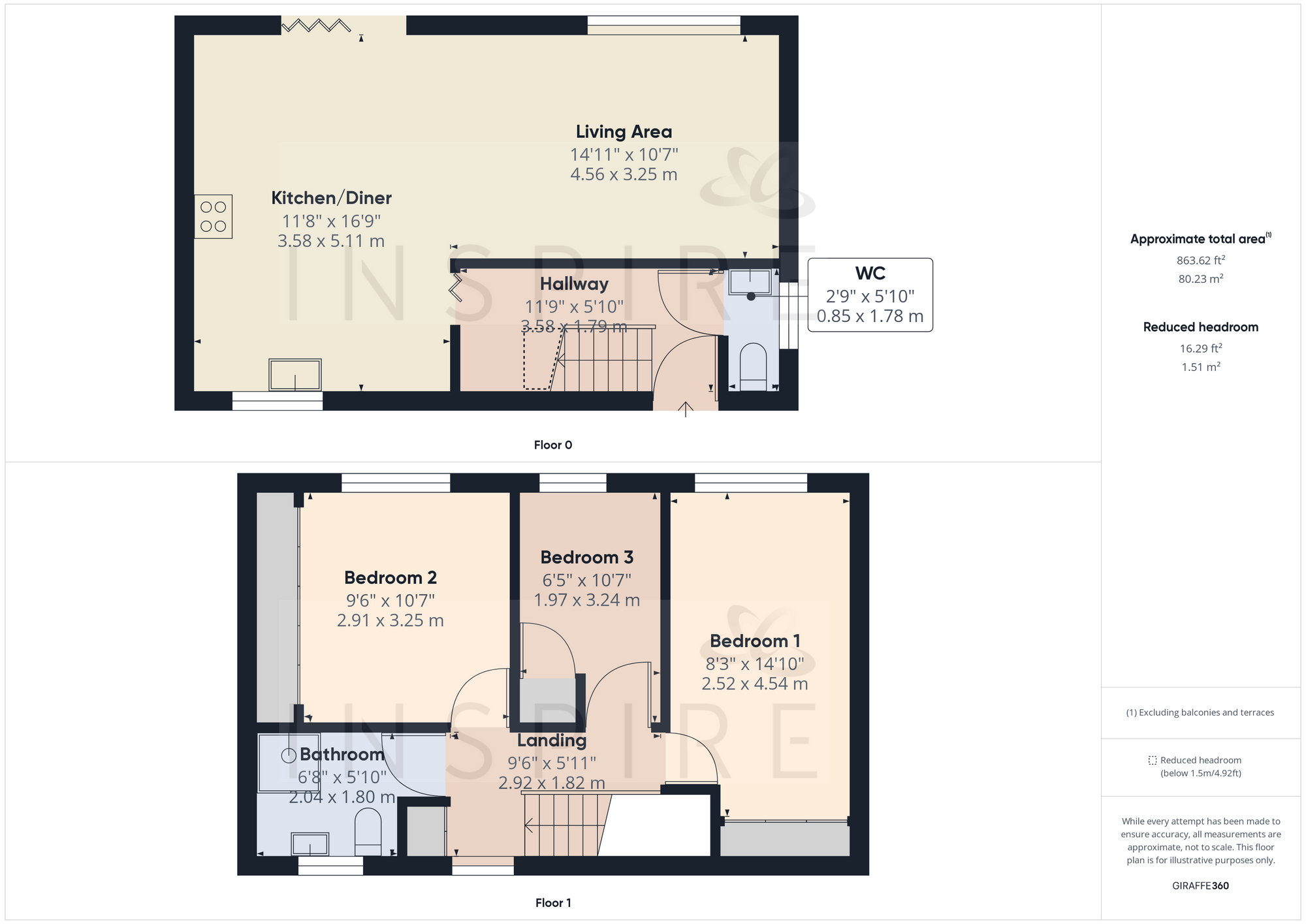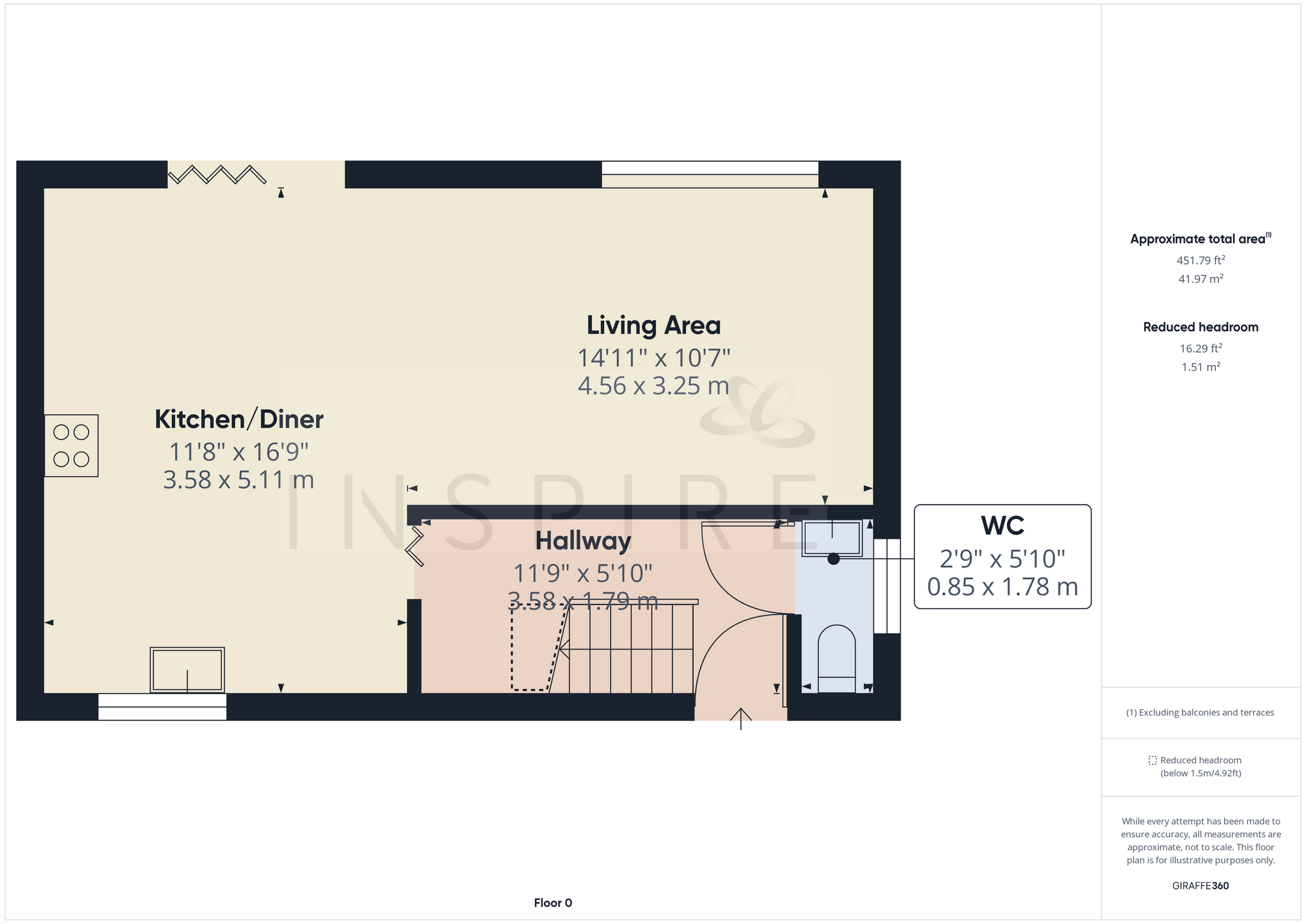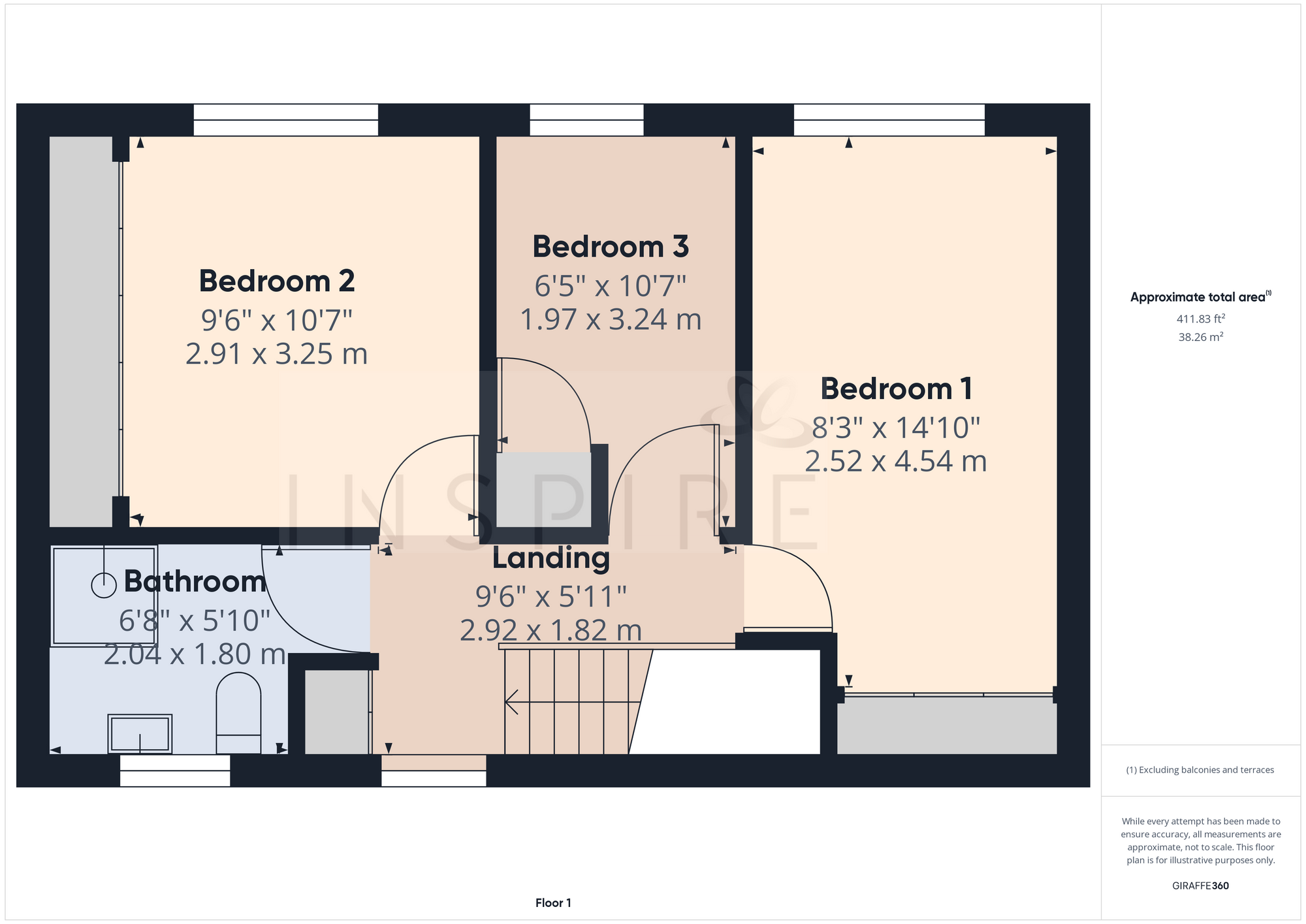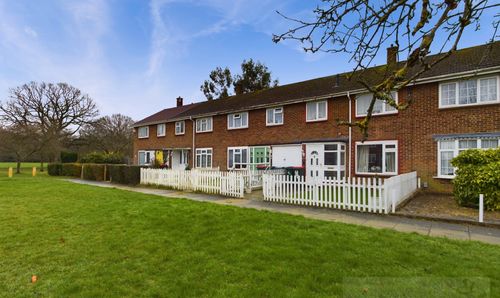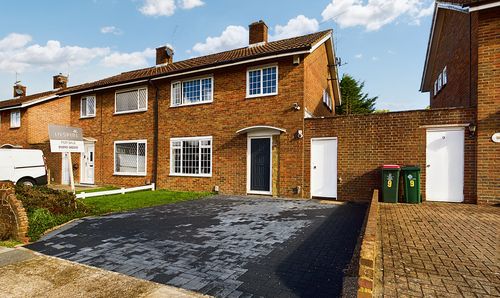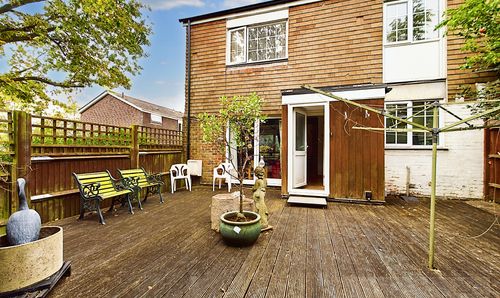Wroxham Walk, Crawley, RH10
Ref: 6d96b350-2711-4ed7-a89c-c1b43bf799d9Description
This cosy 3-bedroom end of terrace property is a hidden gem waiting to be discovered! Spacious and full of character, this home is a perfect blend of comfort and charm. A unique feature of this property is the air conditioning system that ensures a cool and comfortable living environment, not only in the living area but also in bedrooms 1 and 2. With the added convenience of a cloakroom on the ground floor, this home is perfect for modern living.
Step outside and be amazed by the established South Westerly aspect rear garden, which also lets the sun charge the solar panels. Complete with a covered pergola, this outdoor space is ideal for entertaining guests or simply relaxing in the fresh air. The property also includes a garage and ample on-street parking, making it easy to accommodate your vehicles and those of your visitors. Located within walking distance of Three Bridges Station, Tilgate Park, and K2 Leisure Centre, this home offers both convenience and tranquillity. Enjoy being within reach of great play areas and woodland, providing endless opportunities for outdoor adventures right at your doorstep. Don't miss out on the chance to make this delightful property your new home!
Virtual Tour
Floor Plans
(Click the floor plans to view larger versions)
EPC
Not familiar with the local area?
Local AreaImportant Remarks
Please note that all the above information has been provided by the vendor in good faith, but will need verification by the purchaser's solicitor. Any areas, measurements or distances referred to are given as a guide only and are not precise. Floor plans are not drawn to scale and are provided as an indicative guide to help illustrate the general layout of the property only. The mention of any appliances and/or services in this description does not imply that they are in full and efficient working order and prospective purchasers should make their own investigations before finalising any agreement to purchase. It should not be assumed that any contents, furnishings or other items shown in photographs (which may have been taken with a wide angle lens) are included in the sale. Any reference to alterations to, or use of, any part of the property is not a statement that the necessary planning, building regulations, listed buildings or other consents have been obtained. We endeavour to make our details accurate and reliable, but they should not be relied on as statements or representations of fact and they do not constitute any part of an offer or contract. The seller does not give any warranty in relation to the property and we have no authority to do so on their behalf.
