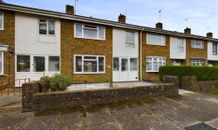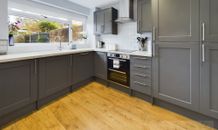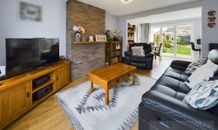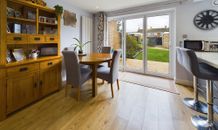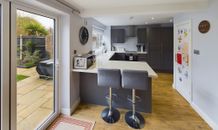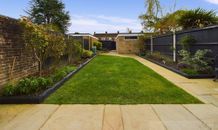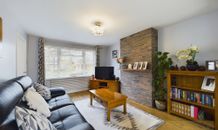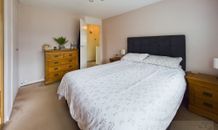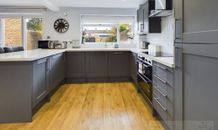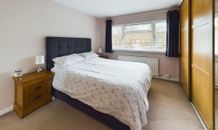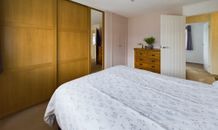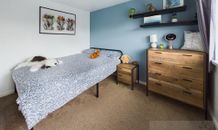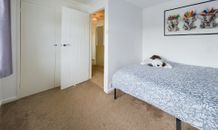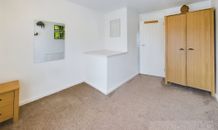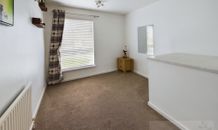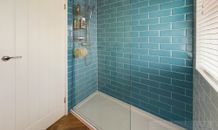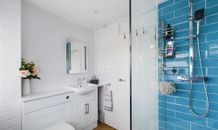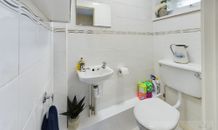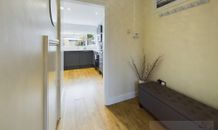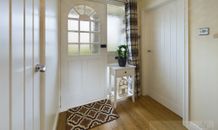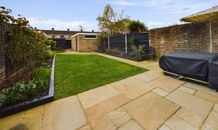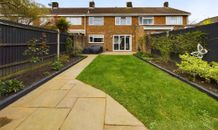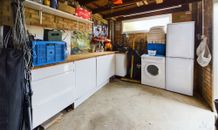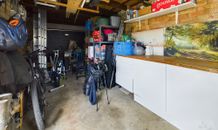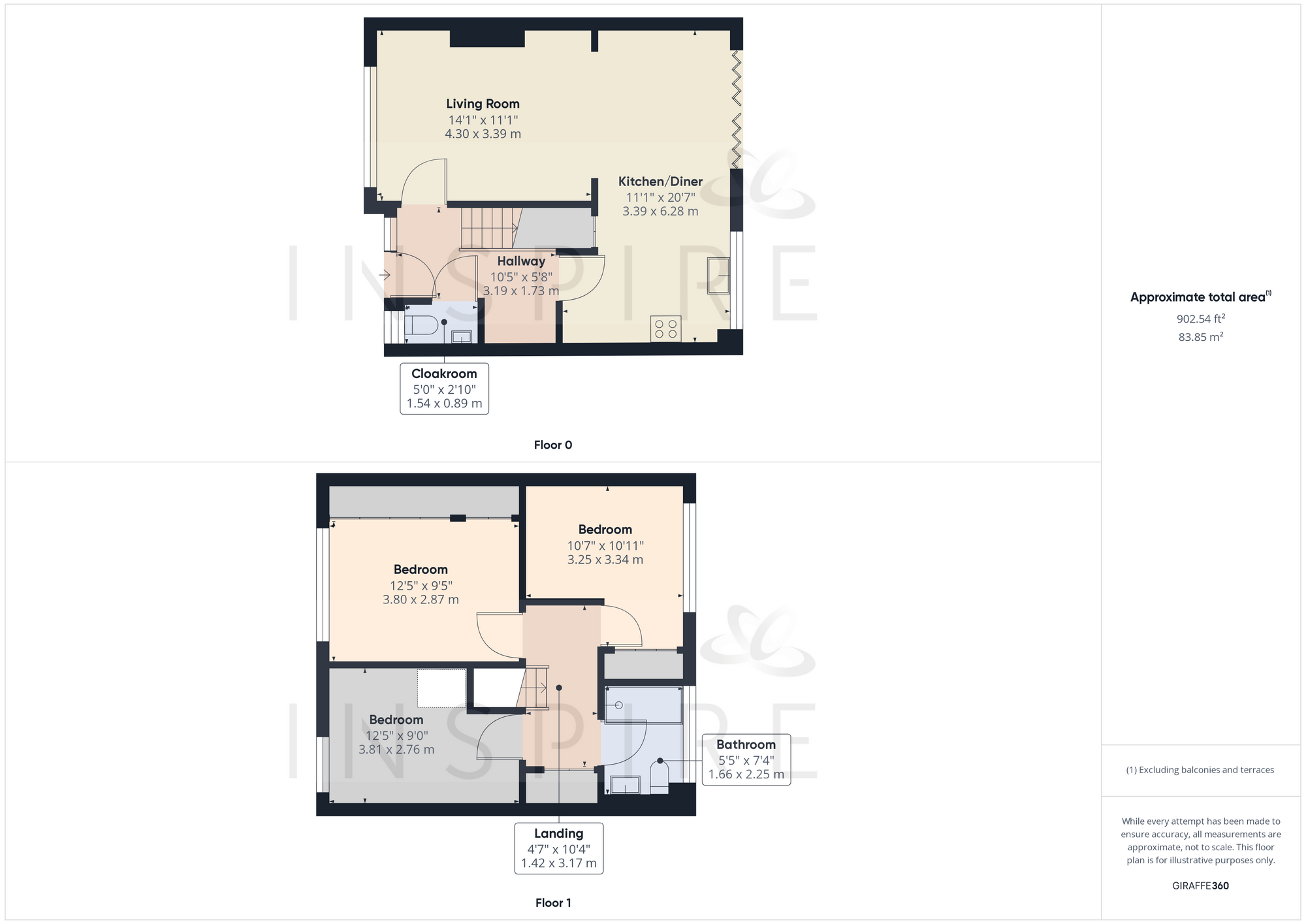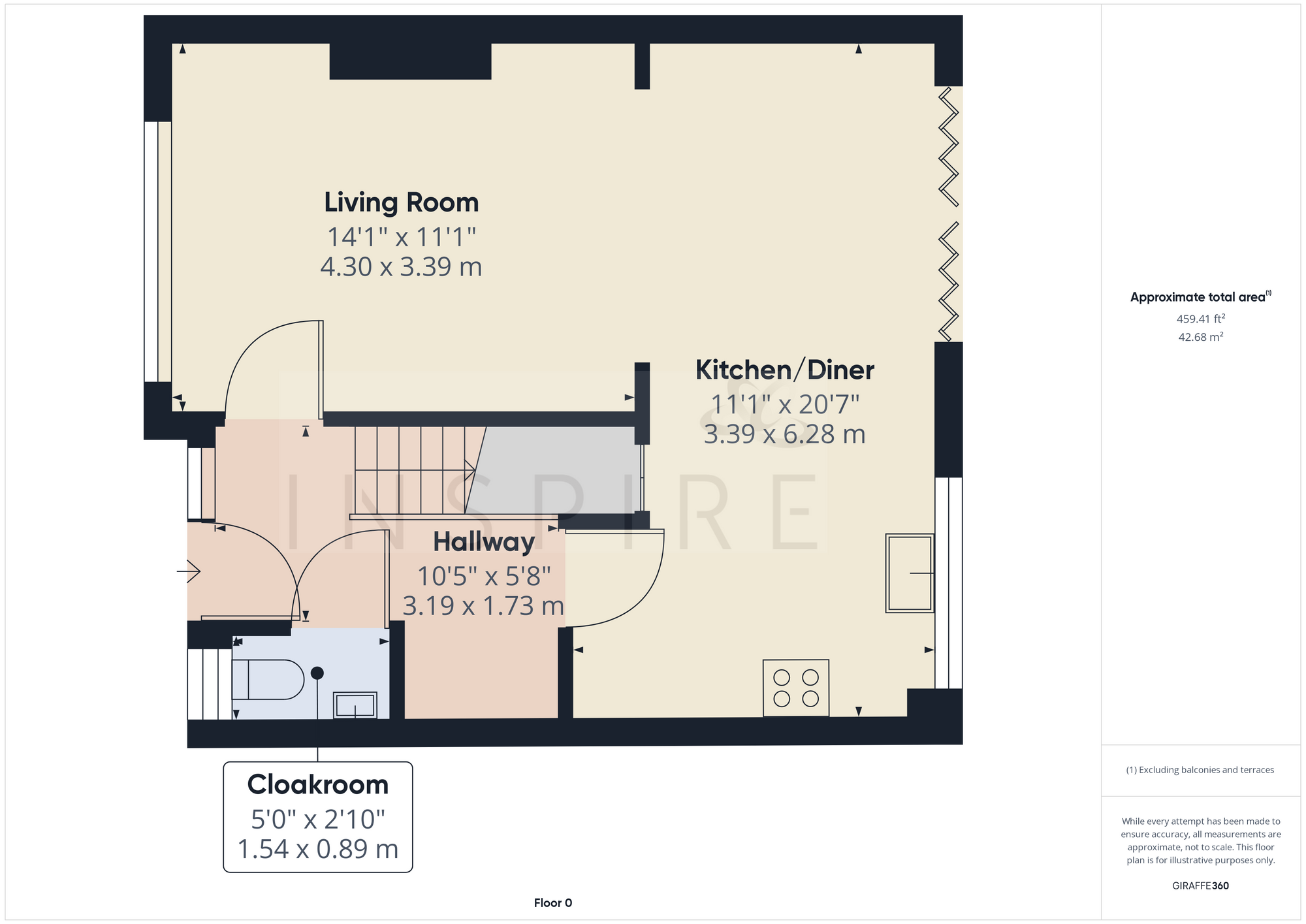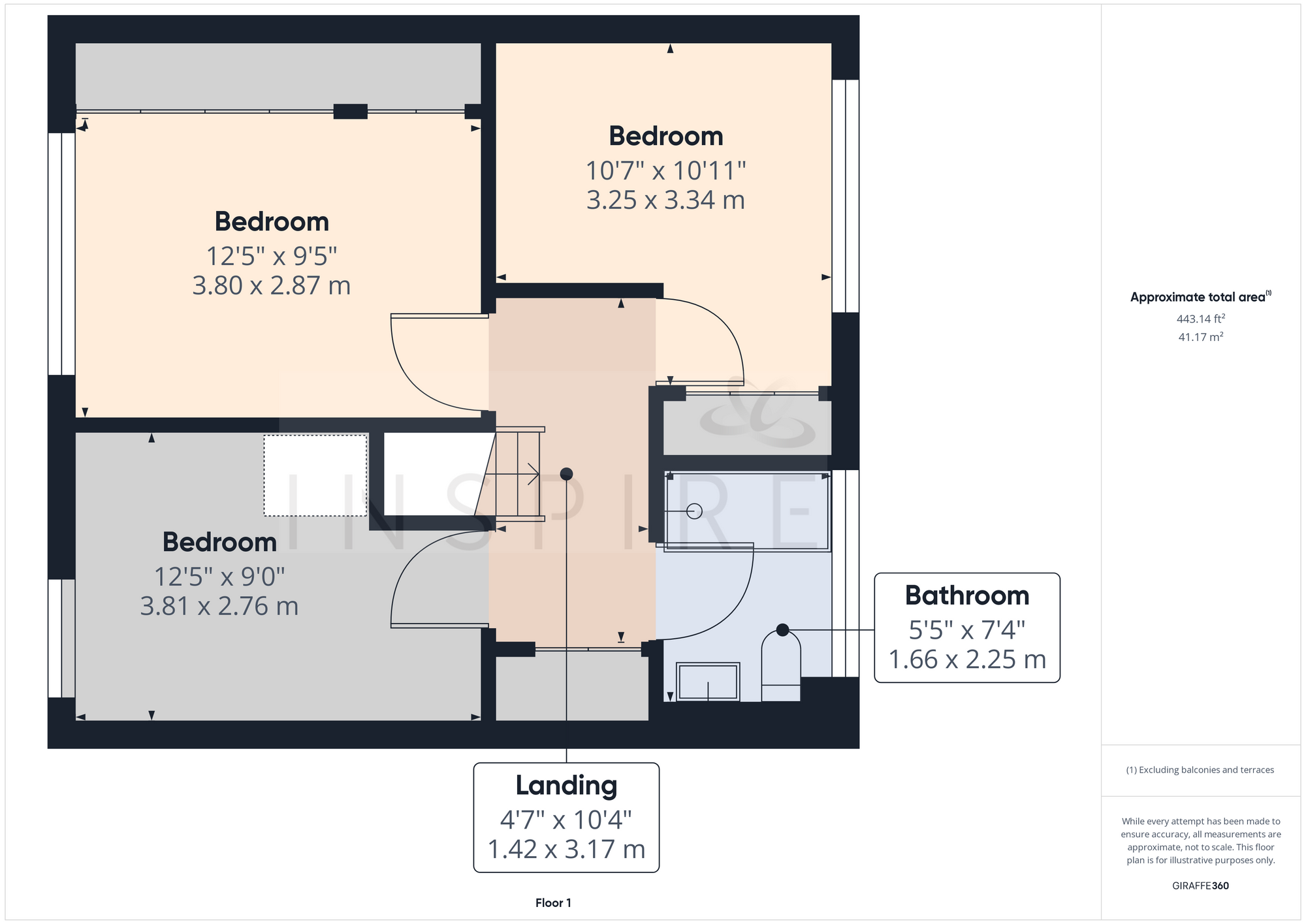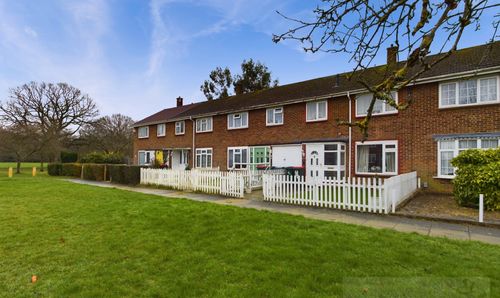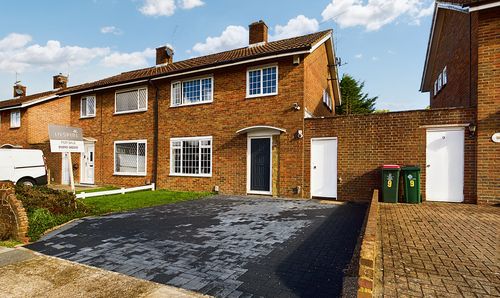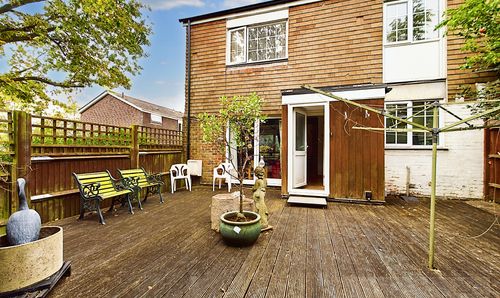Doncaster Walk, Crawley, RH10
Ref: 86c23cf6-b1c3-4aeb-8c7f-80b148a06c01Description
Introducing this impressive 3-bedroom mid-terraced property, located in a sought-after area that promises both comfort and convenience. Boasting a modern interior design, this home offers ample living space spread across two floors. The ground floor features a spacious lounge and a full-width kitchen/diner overlooking the beautiful south-facing rear garden, making it the perfect setting for entertaining guests or enjoying quality family time. As a bonus, there is a garage to the rear offering extra storage space or parking convenience. The property also includes a modern-fitted kitchen, cloakroom, and bathroom, ensuring that all your practical needs are met. The three good-sized bedrooms provide the ideal retreat after a long day, offering comfort and tranquillity. Additionally, the seller has already identified a property they want to purchase, streamlining the buying process for potential buyers.
Step outside and discover the delightful outside space that this property has to offer. The south-facing rear garden provides a peaceful oasis where you can relax, unwind, and soak up the sun throughout the day. Whether you enjoy gardening, hosting barbeques, or simply savouring a morning coffee surrounded by nature, this outdoor space caters to a variety of lifestyles. With easy access to Tilgate Park, K2 leisure centre, and the town centre, outdoor activities, shopping, and entertainment options are just a stone's throw away. This property seamlessly combines a comfortable interior with a charming exterior, creating a welcoming atmosphere for its lucky new owners. Don't miss this opportunity to make this property your new home and enjoy the best of what this vibrant community has to offer.
Virtual Tour
Floor Plans
(Click the floor plans to view larger versions)
EPC
Not familiar with the local area?
Local AreaImportant Remarks
Please note that all the above information has been provided by the vendor in good faith, but will need verification by the purchaser's solicitor. Any areas, measurements or distances referred to are given as a guide only and are not precise. Floor plans are not drawn to scale and are provided as an indicative guide to help illustrate the general layout of the property only. The mention of any appliances and/or services in this description does not imply that they are in full and efficient working order and prospective purchasers should make their own investigations before finalising any agreement to purchase. It should not be assumed that any contents, furnishings or other items shown in photographs (which may have been taken with a wide angle lens) are included in the sale. Any reference to alterations to, or use of, any part of the property is not a statement that the necessary planning, building regulations, listed buildings or other consents have been obtained. We endeavour to make our details accurate and reliable, but they should not be relied on as statements or representations of fact and they do not constitute any part of an offer or contract. The seller does not give any warranty in relation to the property and we have no authority to do so on their behalf.
