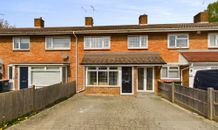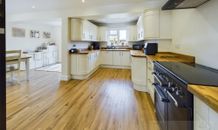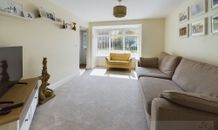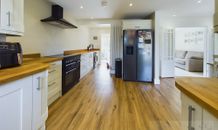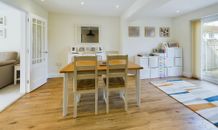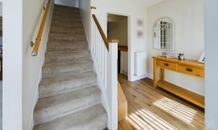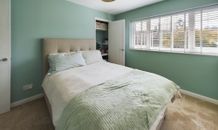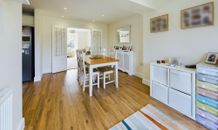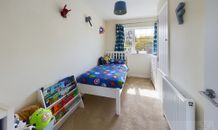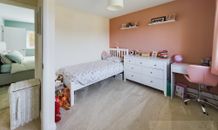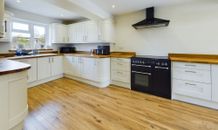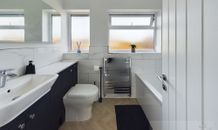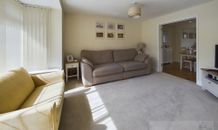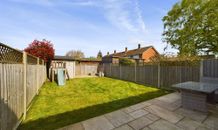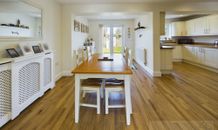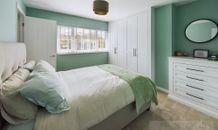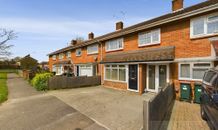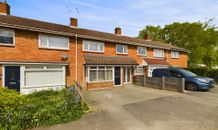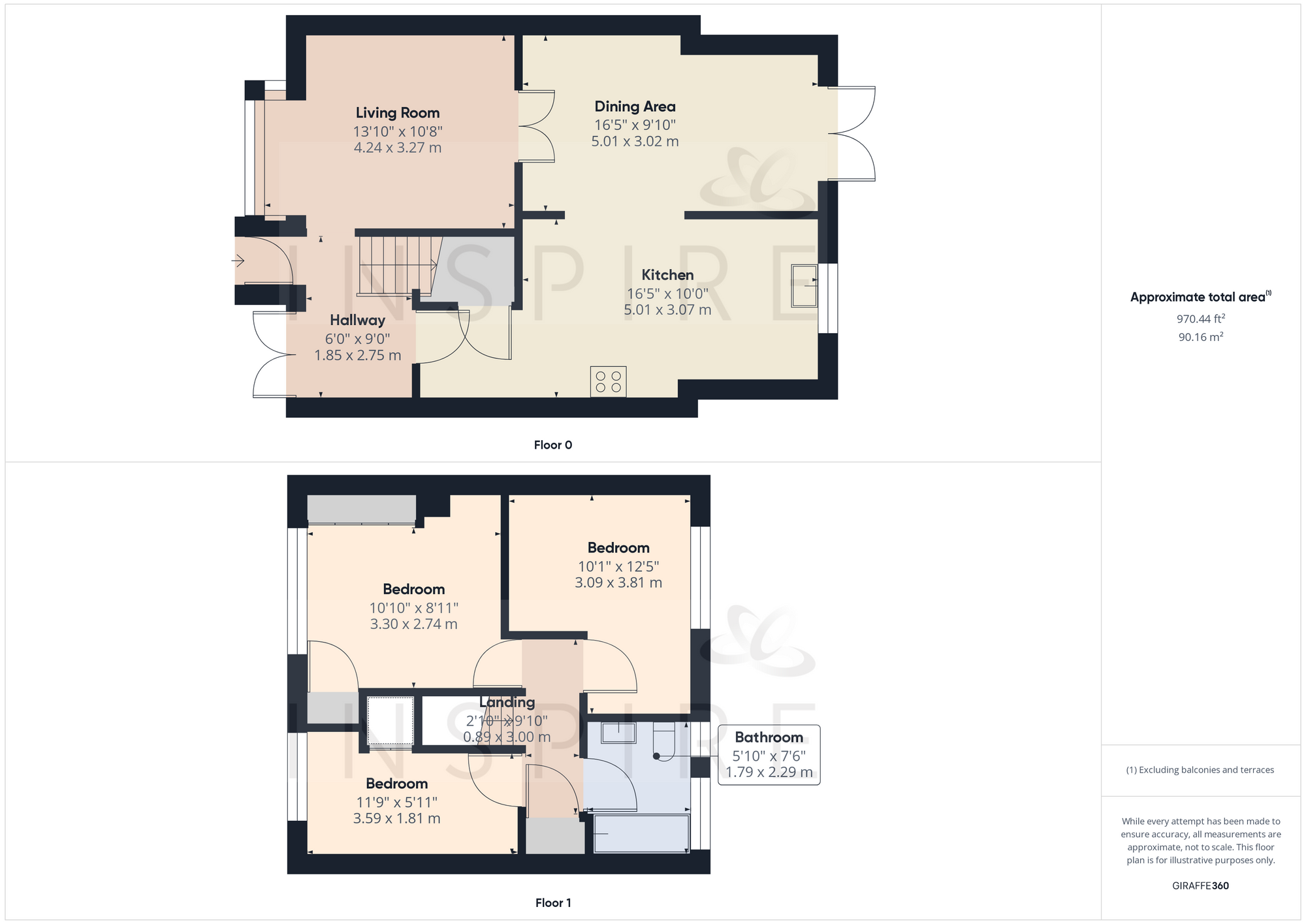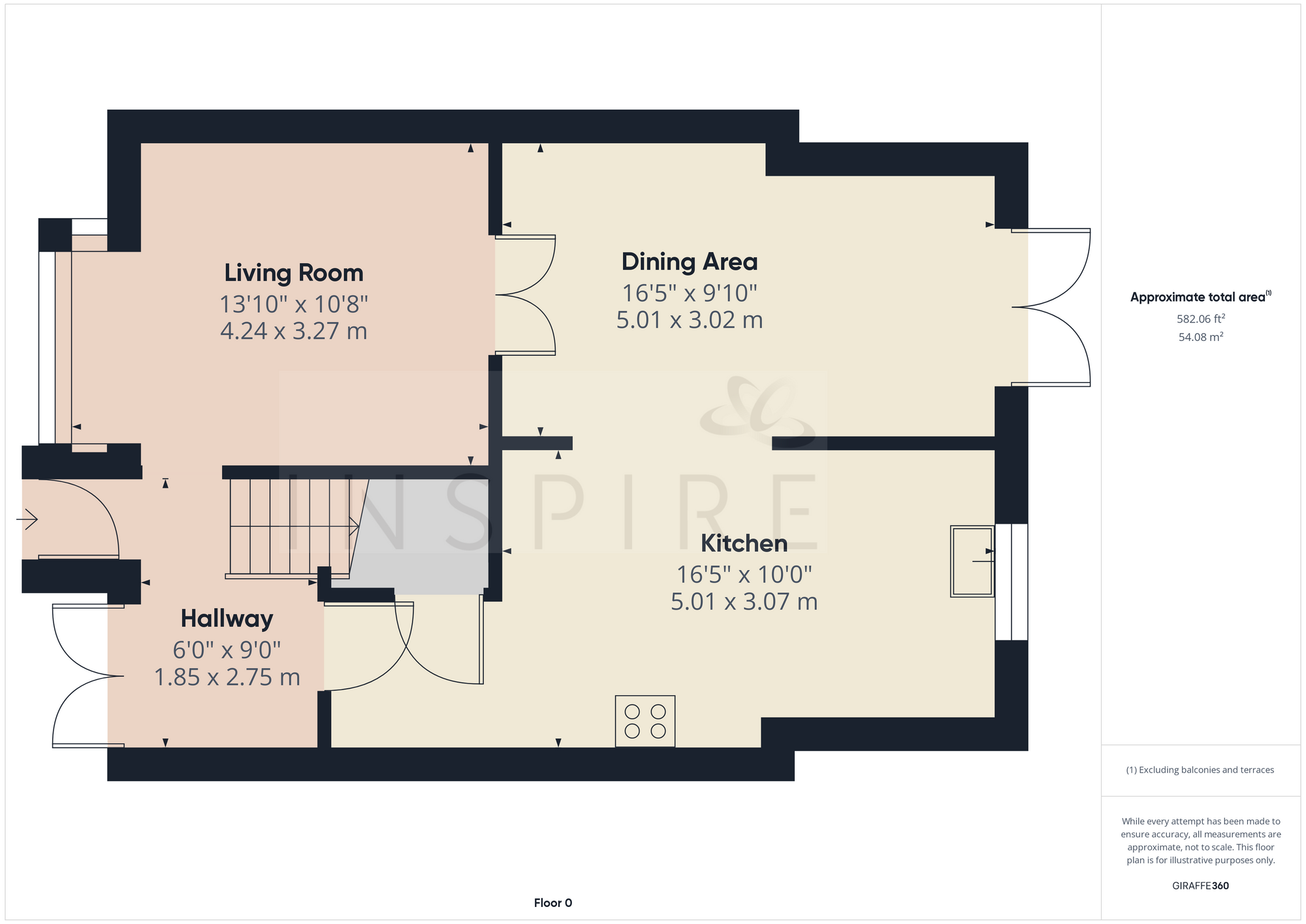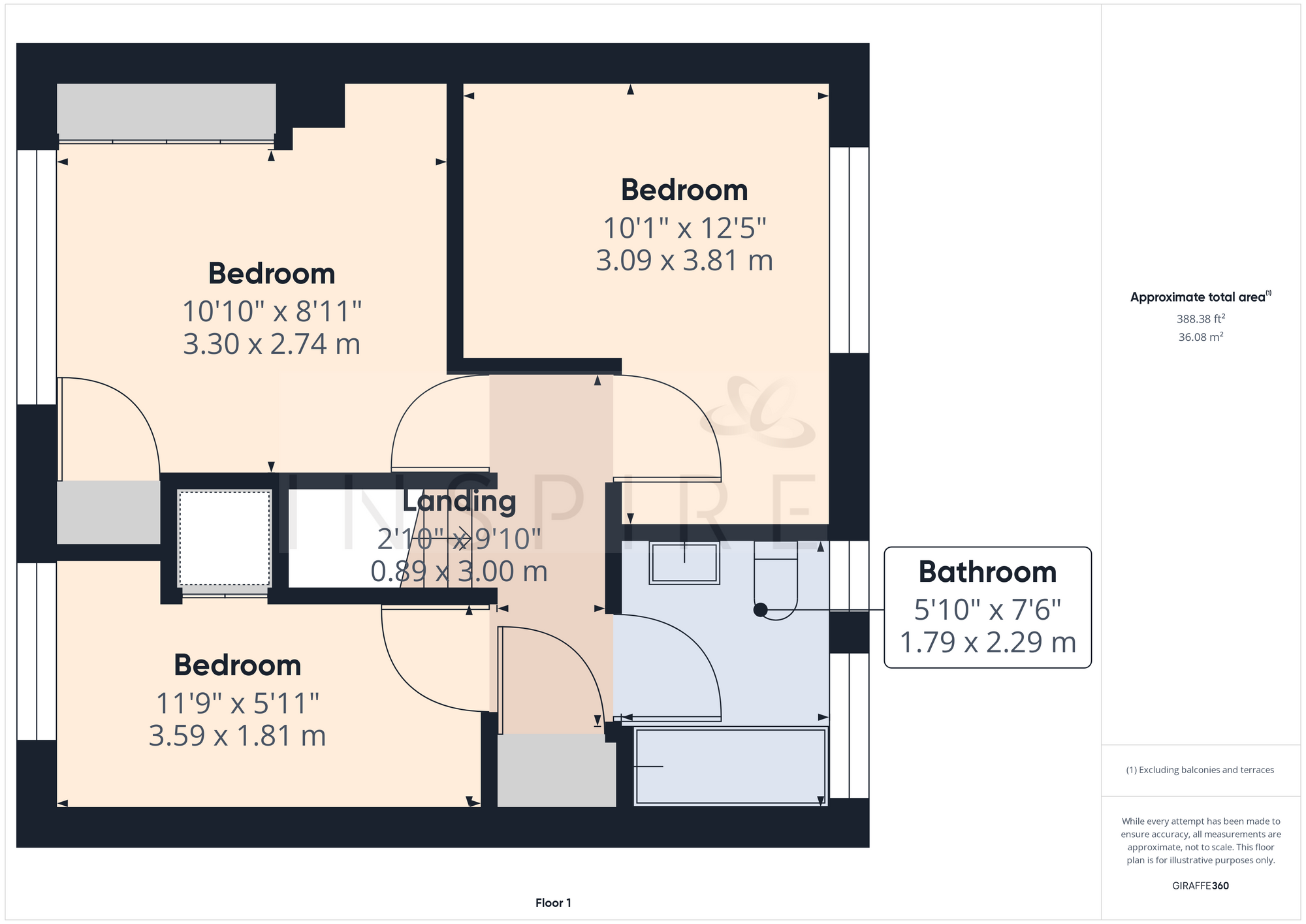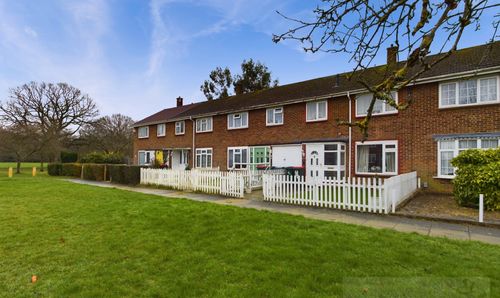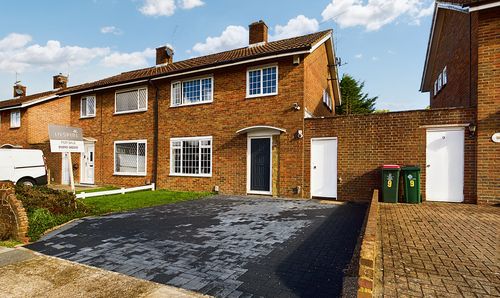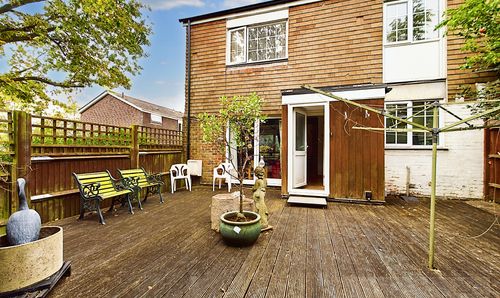Gainsborough Road, Crawley, RH10
Ref: aab6b9a3-2abc-4062-b3d1-f257c616c9dbDescription
Nestled in a sought-after neighbourhood, this exquisite 3-bedroom mid-terraced home offers a perfect blend of style and comfort. Boasting a stunning extended design, this residence exudes modern elegance throughout. As you approach, you are greeted by a driveway providing parking for up to 3 vehicles, adding convenience for homeowners and guests alike. The ground floor features a separate living room, offering a cosy retreat for relaxation and entertainment. Moving through, the heart of the home unfolds into a bright and spacious open plan kitchen/dining area, showcasing a full-width extension that floods the space with natural light.
Upstairs, three generously sized bedrooms await, each thoughtfully designed for comfort and functionality. The home's lovely bathroom provides a tranquil escape, boasting tasteful finishes and modern amenities. Ideally situated just a short walk from the picturesque Tilgate Park, this property seamlessly combines urban convenience with natural beauty. Exceptionally well-presented both inside and out, this home is perfect for those seeking a contemporary lifestyle in a prime location.
Step outside to discover a meticulously maintained outdoor oasis, perfect for alfresco dining, relaxing, or entertaining guests. The property offers ample outdoor space, making it a true sanctuary for nature lovers and those who enjoy spending time outdoors. From quiet mornings with a cup of coffee on the patio to lively gatherings with friends in the well-manicured garden, this home's outdoor area provides endless possibilities for enjoyment and relaxation. Whether you're looking to bask in the sun's rays or host a summer barbeque, this property's exterior space is sure to impress even the most discerning buyer. A true gem in a desirable location, this home offers a rare opportunity to experience luxury living both inside and out.
Virtual Tour
Floor Plans
(Click the floor plans to view larger versions)
Not familiar with the local area?
Local AreaImportant Remarks
Please note that all the above information has been provided by the vendor in good faith, but will need verification by the purchaser's solicitor. Any areas, measurements or distances referred to are given as a guide only and are not precise. Floor plans are not drawn to scale and are provided as an indicative guide to help illustrate the general layout of the property only. The mention of any appliances and/or services in this description does not imply that they are in full and efficient working order and prospective purchasers should make their own investigations before finalising any agreement to purchase. It should not be assumed that any contents, furnishings or other items shown in photographs (which may have been taken with a wide angle lens) are included in the sale. Any reference to alterations to, or use of, any part of the property is not a statement that the necessary planning, building regulations, listed buildings or other consents have been obtained. We endeavour to make our details accurate and reliable, but they should not be relied on as statements or representations of fact and they do not constitute any part of an offer or contract. The seller does not give any warranty in relation to the property and we have no authority to do so on their behalf.
