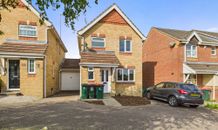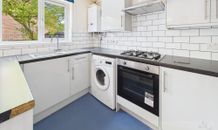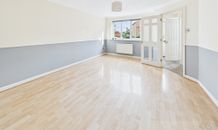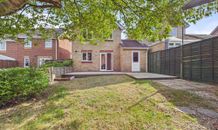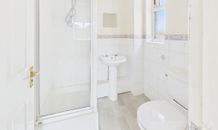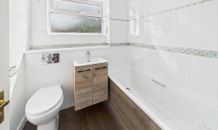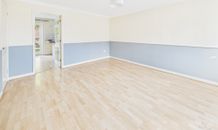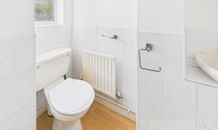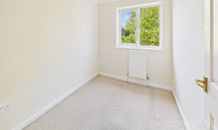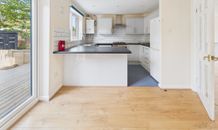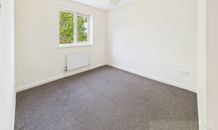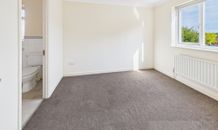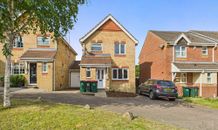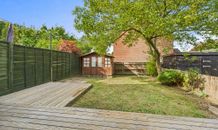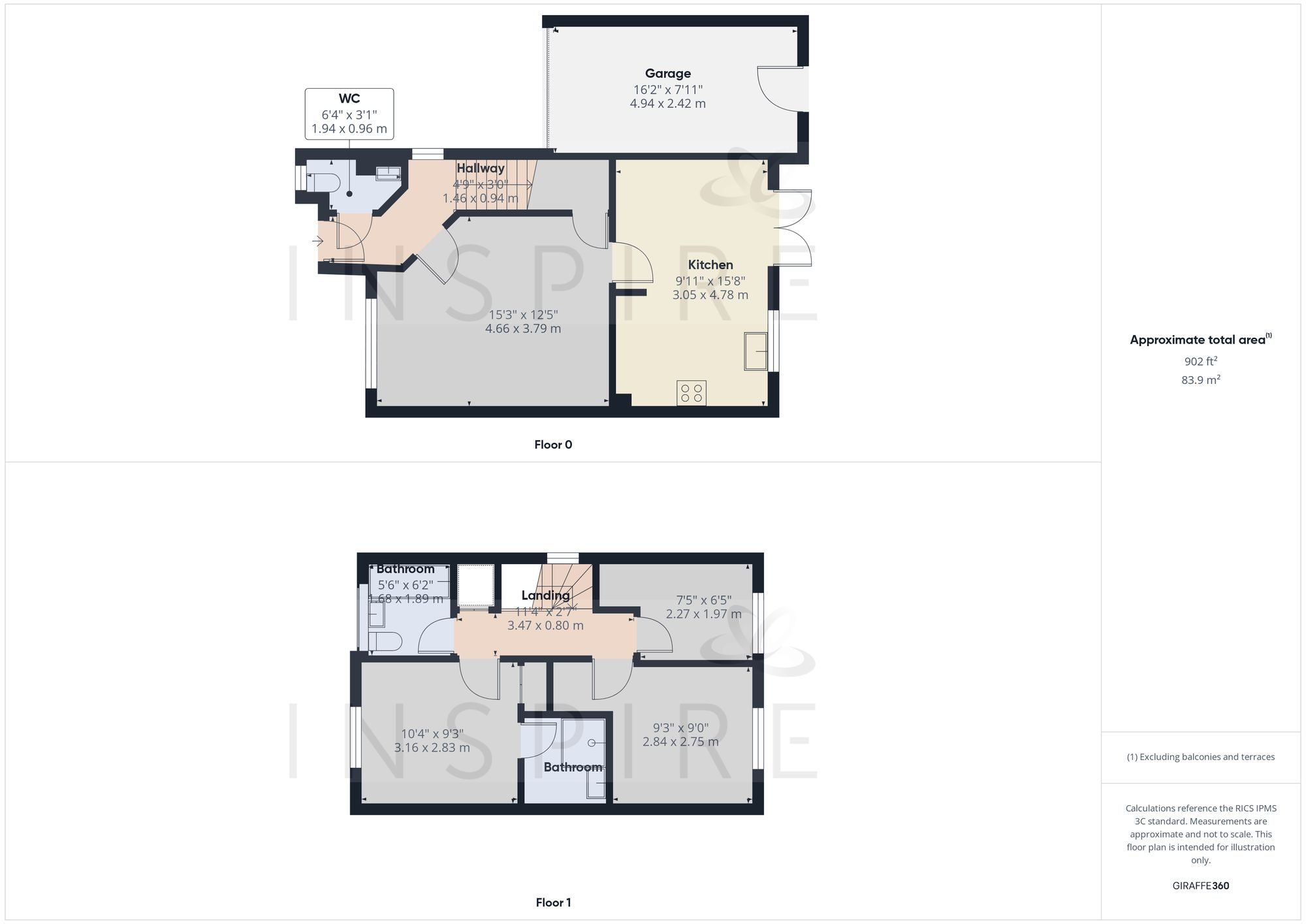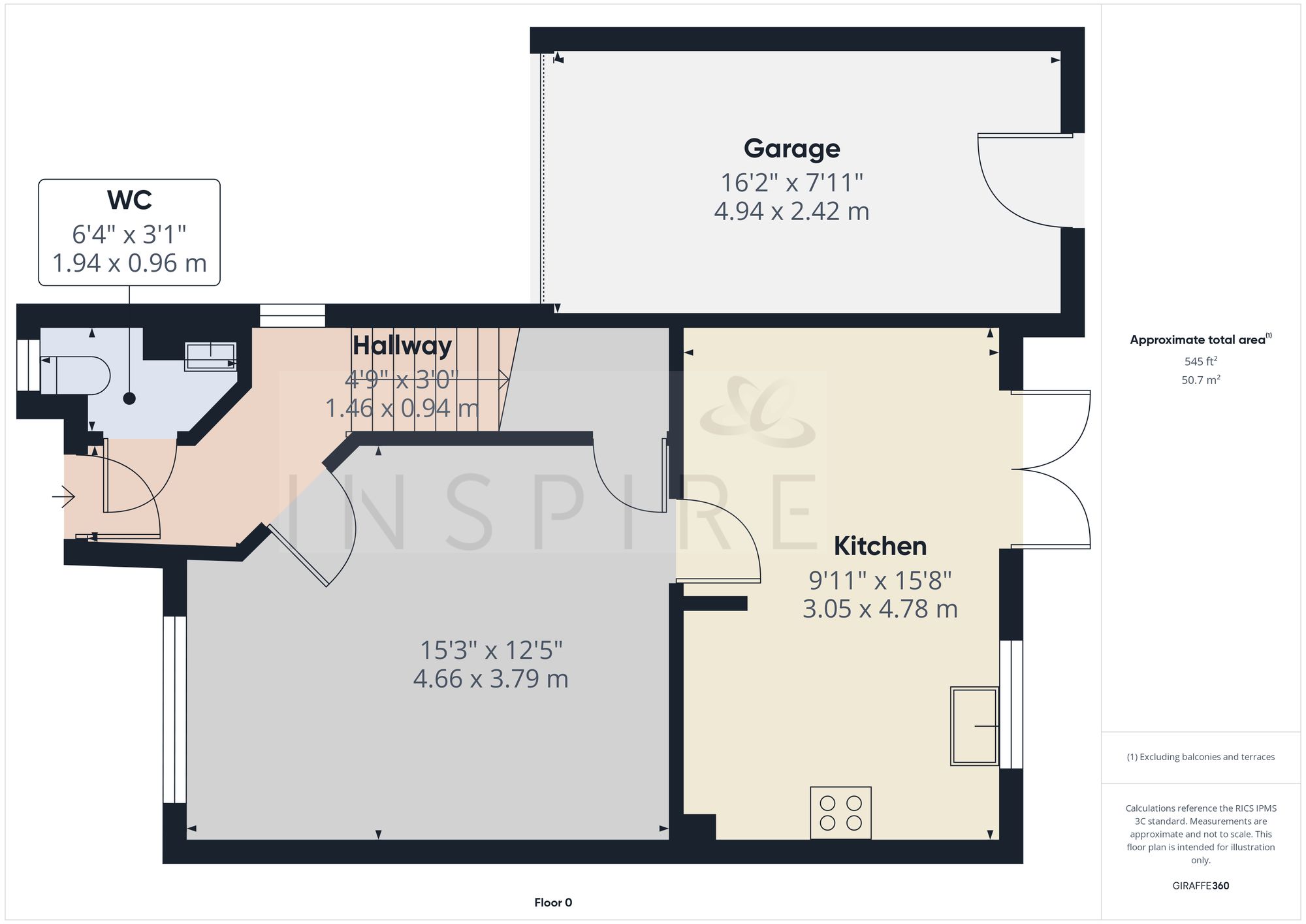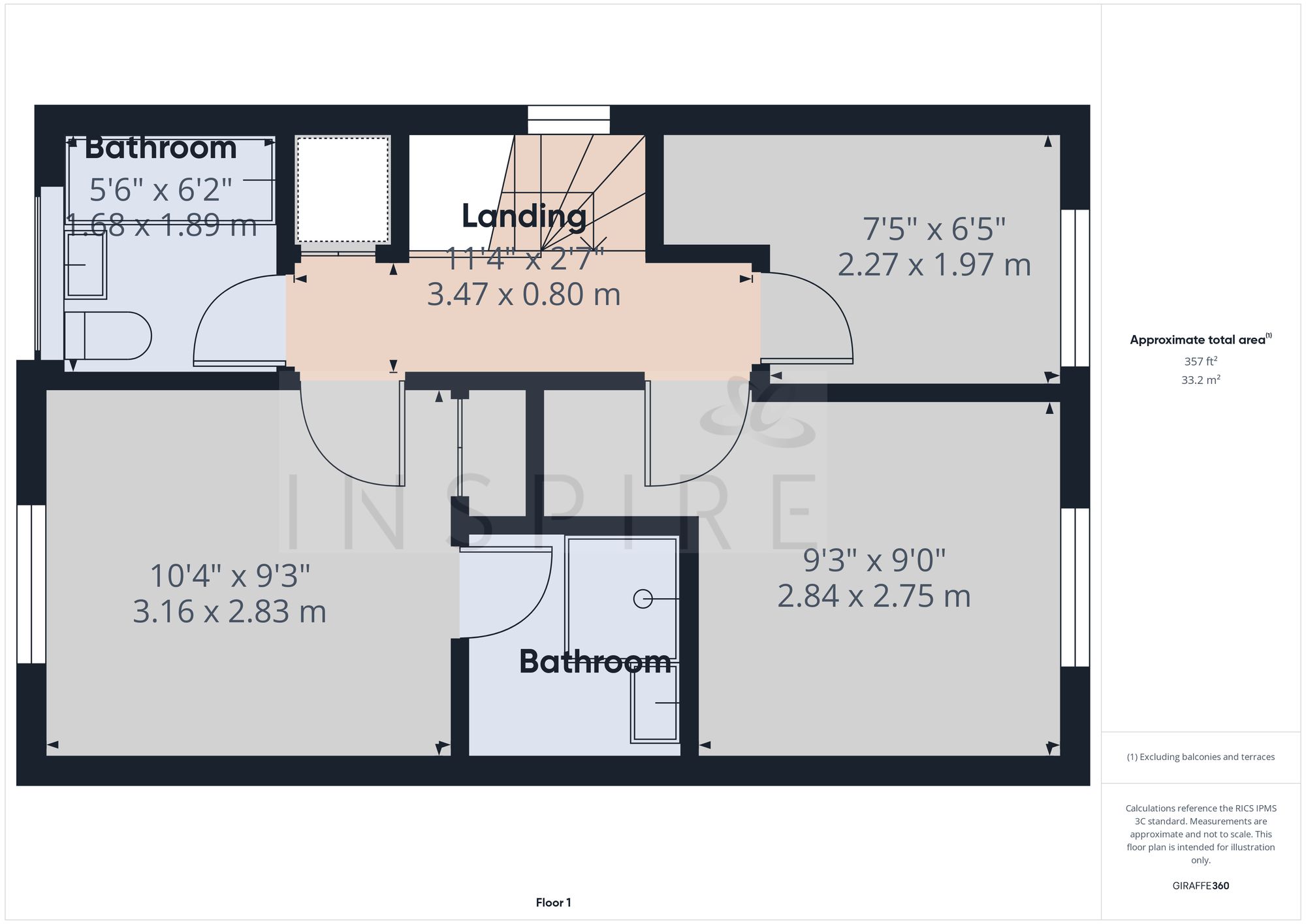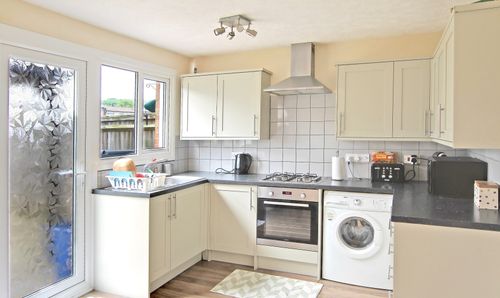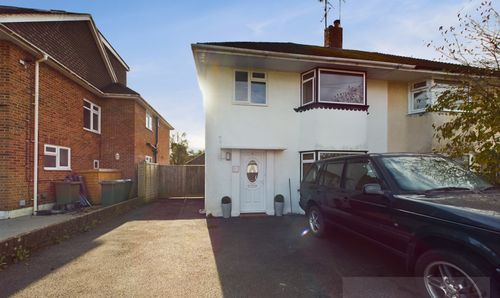Boleyn Close, Maidenbower, RH10
Ref: 1e4f2f14-304e-450d-814b-51ababba9f29Description
Welcome to this charming three-bedroom detached house, boasting a delightful ensuite shower room situated within a serene neighbourhood. This property offers a perfect blend of comfort and functionality, ensuring a harmonious living experience for its future occupants.
Upon entering, you are greeted by a welcoming ambience that flows seamlessly throughout the residence. The ground floor features a convenient downstairs cloakroom, ideal for guests and every-day use.
The heart of this home lies in the spacious living areas that are thoughtfully designed to cater to both relaxation and entertainment. The well-appointed kitchen provides ample space for culinary endeavours, while the dining area offers a warm setting for shared meals and gatherings.
Ascending the stairs, you will find three generously sized bedrooms, each providing a private sanctuary for rest and rejuvenation. The master bedroom boasts an ensuite shower room, adding a touch of luxury to your daily routine.
Further enhancing the appeal of this property is the convenience of a garage, providing additional storage space or shelter for your vehicle. The driveway offers space for two cars, ensuring parking is never a concern for residents and visitors alike.
Stepping outside, you will discover a spacious garden that presents a tranquil retreat for alfresco dining, gardening, or simply unwinding amidst nature's beauty.
This remarkable residence is available now, presenting an opportunity for discerning individuals seeking a comfortable and well-equipped home. With its desirable features and prime location, this property encapsulates the essence of modern living.
In summary, this three-bedroom detached house is a testament to quality craftsmanship and thoughtful design, offering a harmonious blend of practicality and elegance. Don't miss the chance to make this house your home and experience a lifestyle of comfort and convenience.
Contact us now to schedule a viewing and take the first step toward making this exquisite property your own.
Virtual Tour
Floor Plans
(Click the floor plans to view larger versions)
Not familiar with the local area?
Local AreaImportant Remarks
Please note that all the above information has been provided by the vendor in good faith, but will need verification by the purchaser's solicitor. Any areas, measurements or distances referred to are given as a guide only and are not precise. Floor plans are not drawn to scale and are provided as an indicative guide to help illustrate the general layout of the property only. The mention of any appliances and/or services in this description does not imply that they are in full and efficient working order and prospective purchasers should make their own investigations before finalising any agreement to purchase. It should not be assumed that any contents, furnishings or other items shown in photographs (which may have been taken with a wide angle lens) are included in the sale. Any reference to alterations to, or use of, any part of the property is not a statement that the necessary planning, building regulations, listed buildings or other consents have been obtained. We endeavour to make our details accurate and reliable, but they should not be relied on as statements or representations of fact and they do not constitute any part of an offer or contract. The seller does not give any warranty in relation to the property and we have no authority to do so on their behalf.
