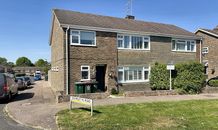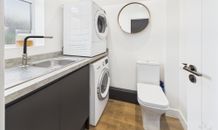Coltash Road, Crawley, RH10
Ref: 22140601-4f3c-453f-bcaf-c40be320e95eDescription
This stunning four-bedroom semi-detached family home offers a perfect blend of modern luxury and functionality. The exceptional quality of the property is evident from the moment you step inside, with an amazing open-plan kitchen featuring a waterfall worktop, perfect for entertaining guests. The smart home system allows for seamless control of the lighting throughout the entire house, creating a welcoming ambience. Two reception rooms provide ample space for relaxation and social gatherings, with bifold doors leading to the rear garden from the kitchen area, extending the living space to the outdoors. The property boasts a garage with side access to the garden and a driveway to the front of the garage, offering convenience and practicality. The master bedroom is a true sanctuary, complete with a walk-in closet and an en-suite bathroom featuring a bath-tub and shower. Additional features include a family bathroom, a downstairs WC/utility, all refurbished just two years ago, ensuring a fresh and modern feel throughout. The property is ideally situated, within easy reach of the town centre, Three Bridges train station, primary schools, local shops, and the Hawth theatre, making it a highly desirable location for families and commuters alike.
The outdoor space of this property is equally impressive, with a well-maintained garden providing a tranquil retreat from the hustle and bustle of daily life. The garden offers a perfect setting for outdoor dining, relaxation, and play, with ample space for children and pets to enjoy. The convenience of side access from the garage ensures easy maintenance and storage of outdoor equipment. This property presents an excellent opportunity to enjoy a contemporary lifestyle in a sought-after location, with the perfect combination of indoor and outdoor living spaces to cater to all your needs and preferences. Don't miss the chance to make this exceptional property your new home and start enjoying the best of modern living in a convenient and welcoming setting.
Virtual Tour
Floor Plans
(Click the floor plans to view larger versions)
Not familiar with the local area?
Local AreaImportant Remarks
Please note that all the above information has been provided by the vendor in good faith, but will need verification by the purchaser's solicitor. Any areas, measurements or distances referred to are given as a guide only and are not precise. Floor plans are not drawn to scale and are provided as an indicative guide to help illustrate the general layout of the property only. The mention of any appliances and/or services in this description does not imply that they are in full and efficient working order and prospective purchasers should make their own investigations before finalising any agreement to purchase. It should not be assumed that any contents, furnishings or other items shown in photographs (which may have been taken with a wide angle lens) are included in the sale. Any reference to alterations to, or use of, any part of the property is not a statement that the necessary planning, building regulations, listed buildings or other consents have been obtained. We endeavour to make our details accurate and reliable, but they should not be relied on as statements or representations of fact and they do not constitute any part of an offer or contract. The seller does not give any warranty in relation to the property and we have no authority to do so on their behalf.































