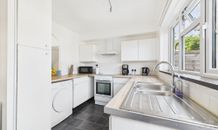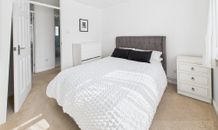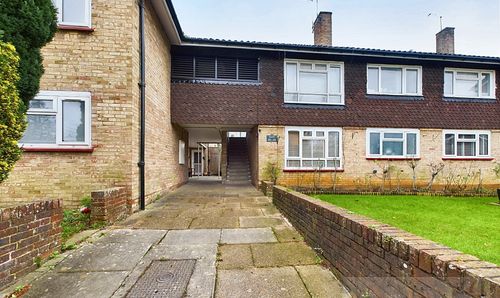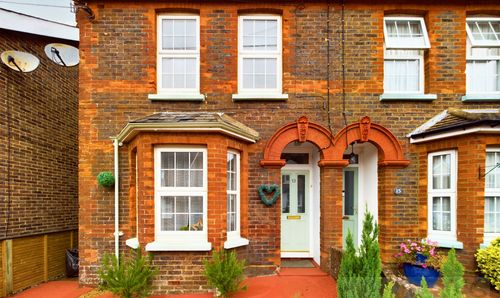Dobson Road, Crawley, RH11
Ref: 2bf05253-7833-47fa-97eb-97e5f1caa435Description
Introducing this charming 2-bedroom terraced house, nestled in a fantastic location with convenient 24-hour bus routes connecting you to Gatwick Airport or the bustling town centre. This property is a hidden gem boasting a garage en bloc and communal parking, making parking a breeze. Whether you're a first-time buyer or an investor looking for a promising opportunity, this home has it all. Step outside to discover a low-maintenance garden, providing the perfect spot to relax and unwind after a busy day. Inside, you'll find a thoughtfully designed open-plan lounge/diner, creating a spacious and inviting atmosphere for entertaining or simply kicking back and enjoying some downtime. Plus, with rear access to the garden, outdoor living seamlessly blends with the comforts of home.
When it comes to outdoor space, this property doesn't disappoint. The low-maintenance garden offers the ideal setting for enjoying al fresco dining, hosting summer barbeques, or simply soaking up the sunshine with a good book in hand. Picture yourself sipping your morning coffee amidst the tranquillity of your own private oasis. With every convenience at your fingertips, from the garage en bloc to the easy access to nearby amenities, this property strikes the perfect balance between comfort and practicality. Don't miss the opportunity to make this 2-bedroom mid-terrace gem your own - a place where cosy interiors meet a delightful outdoor retreat, providing the ultimate in relaxed living for the discerning buyer. Start envisioning your new chapter in this inviting abode, where the beauty of home extends beyond the front door.
Virtual Tour
Floor Plans
(Click the floor plans to view larger versions)
EPC
Not familiar with the local area?
Local AreaImportant Remarks
Please note that all the above information has been provided by the vendor in good faith, but will need verification by the purchaser's solicitor. Any areas, measurements or distances referred to are given as a guide only and are not precise. Floor plans are not drawn to scale and are provided as an indicative guide to help illustrate the general layout of the property only. The mention of any appliances and/or services in this description does not imply that they are in full and efficient working order and prospective purchasers should make their own investigations before finalising any agreement to purchase. It should not be assumed that any contents, furnishings or other items shown in photographs (which may have been taken with a wide angle lens) are included in the sale. Any reference to alterations to, or use of, any part of the property is not a statement that the necessary planning, building regulations, listed buildings or other consents have been obtained. We endeavour to make our details accurate and reliable, but they should not be relied on as statements or representations of fact and they do not constitute any part of an offer or contract. The seller does not give any warranty in relation to the property and we have no authority to do so on their behalf.























