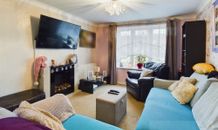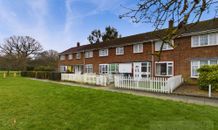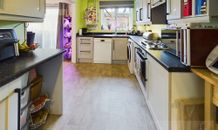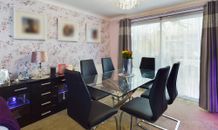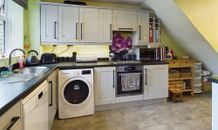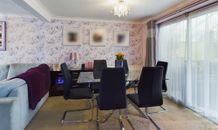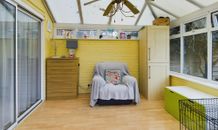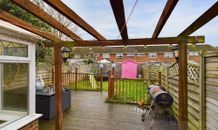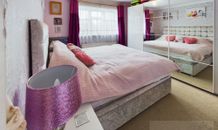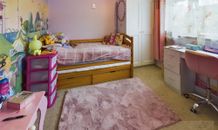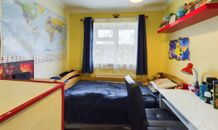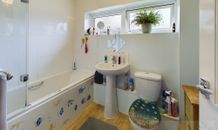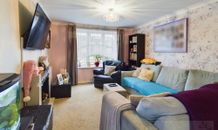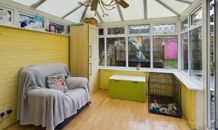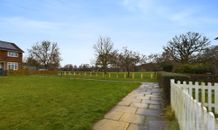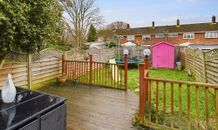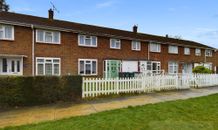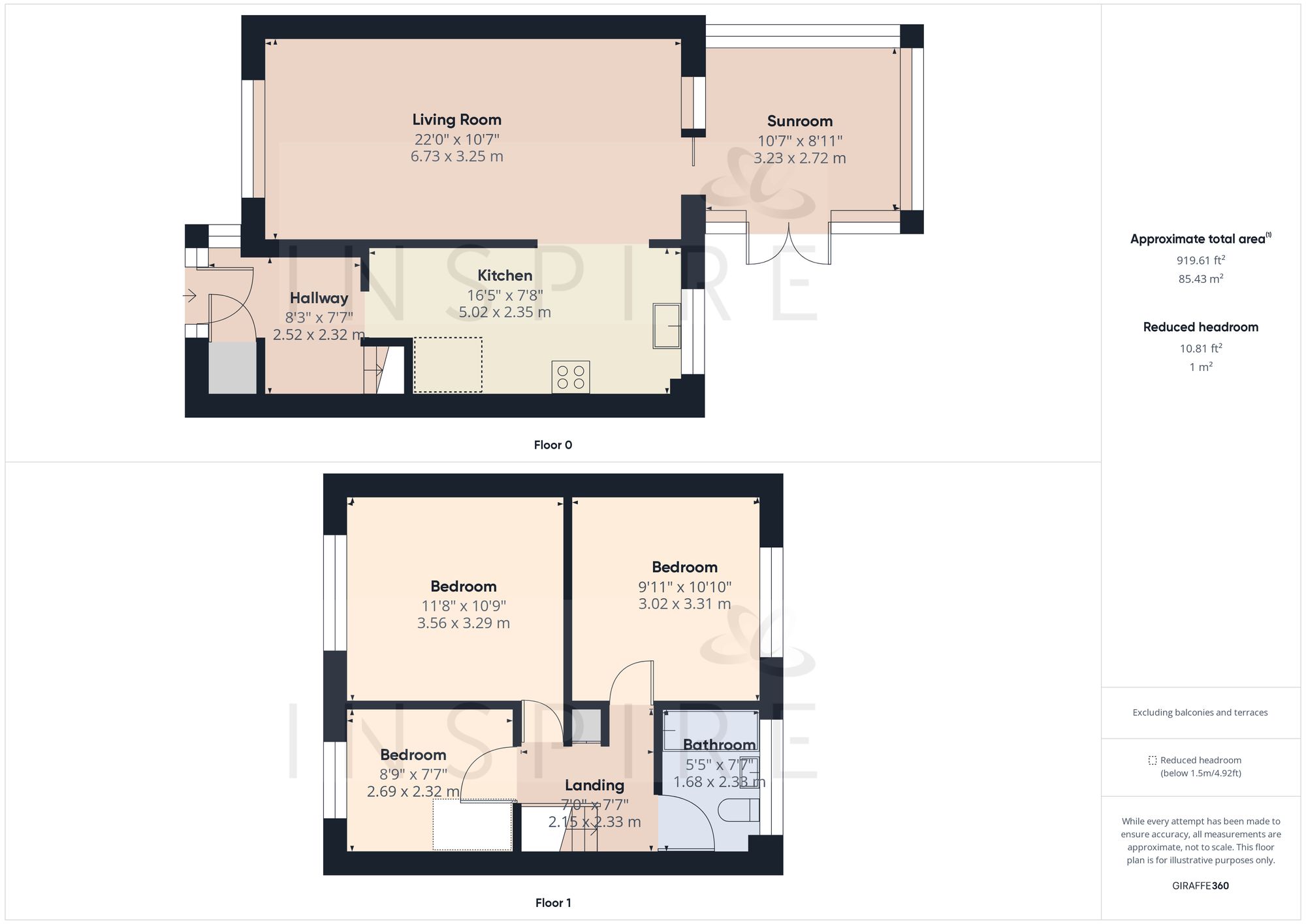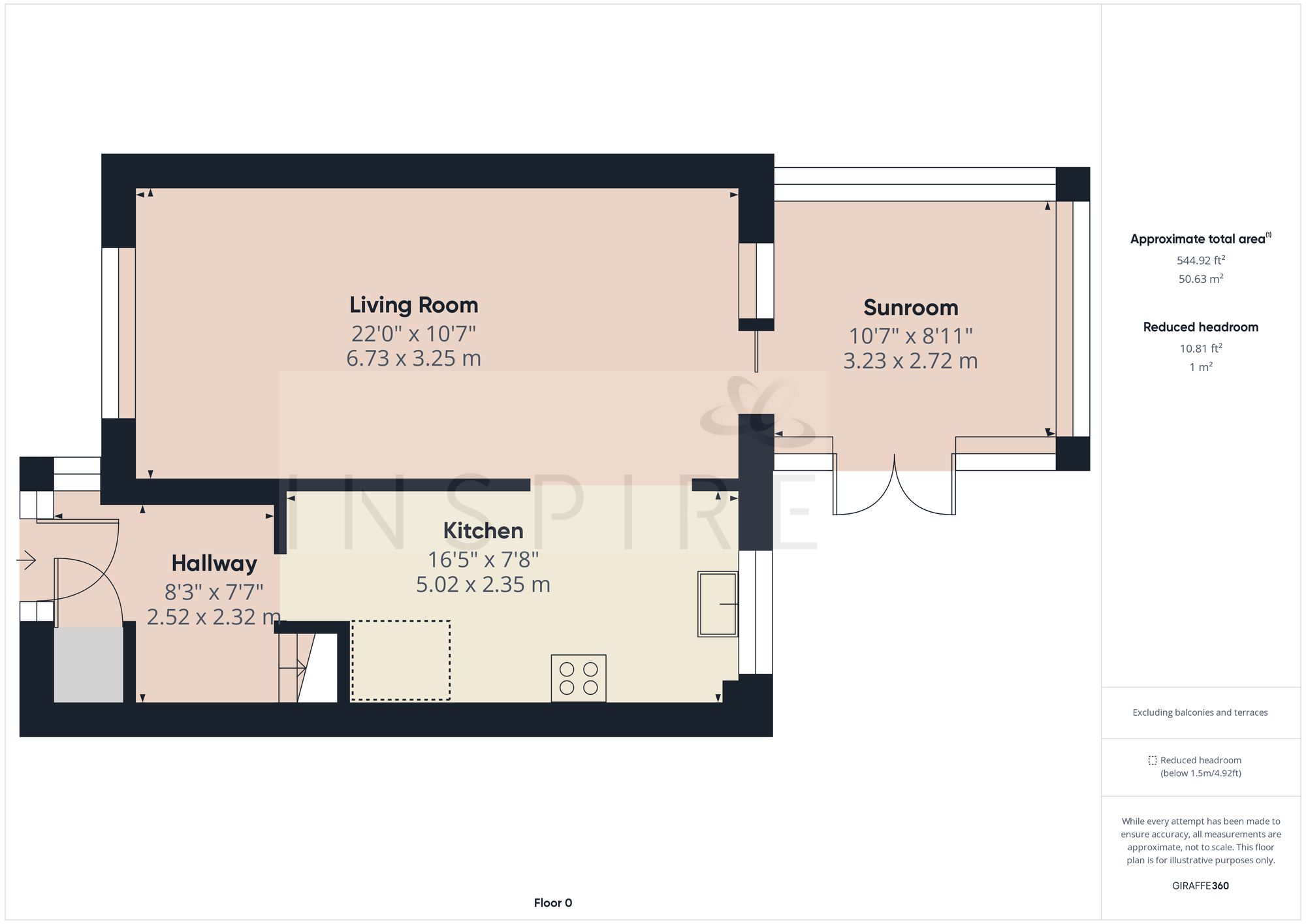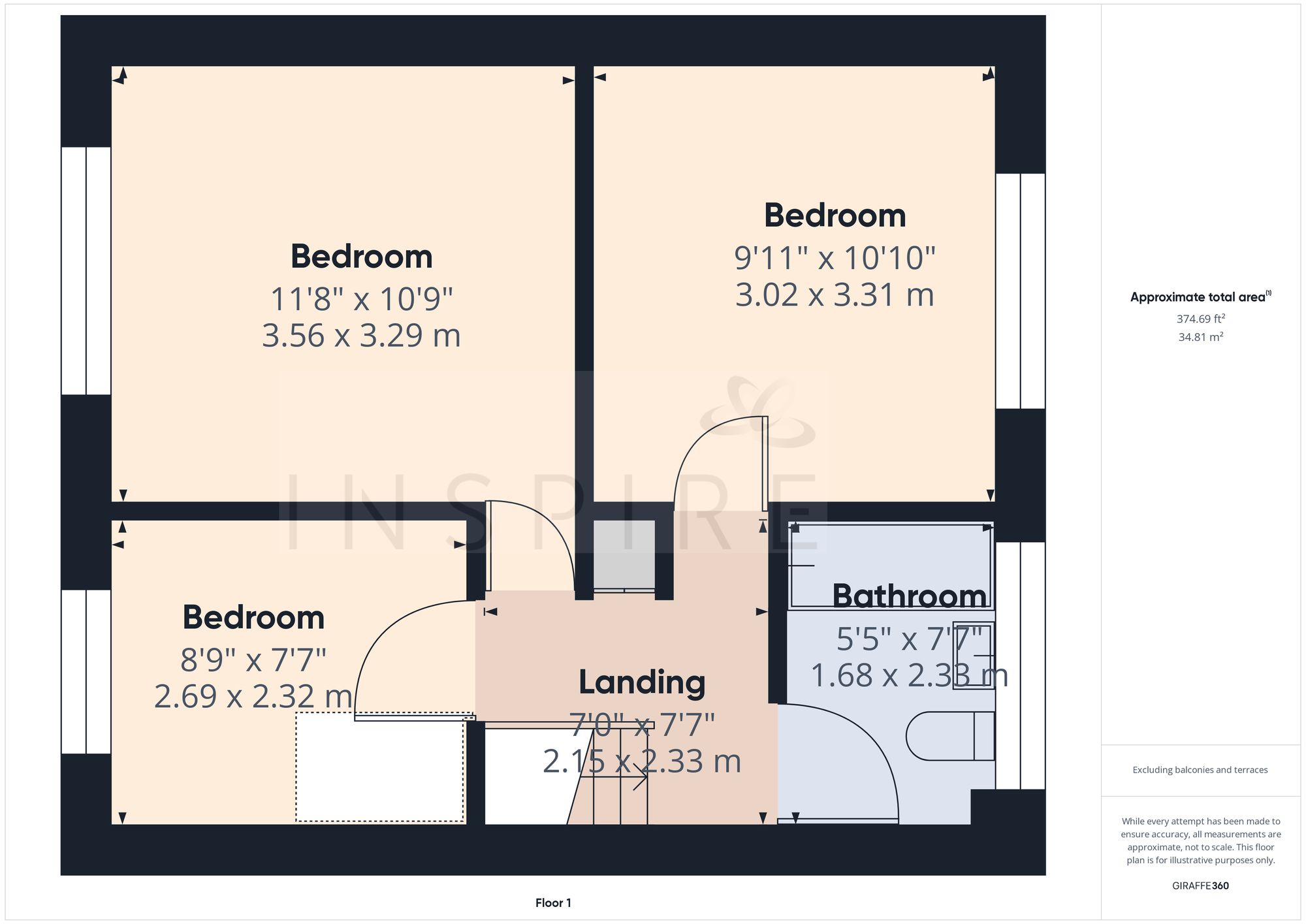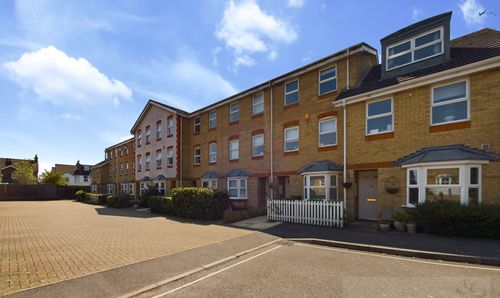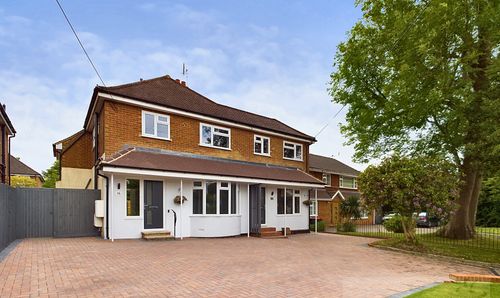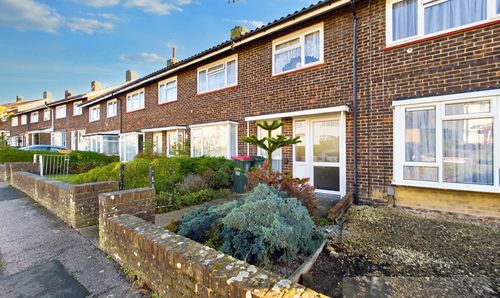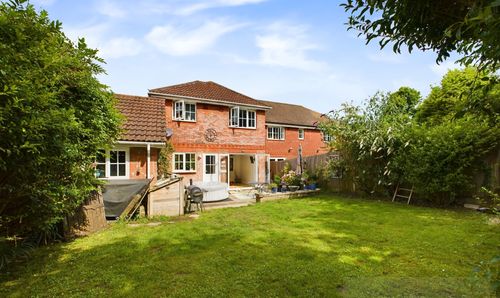Constable Road, Crawley, RH10
Ref: 619c18b9-2833-49a0-8bca-04b238d69e15Description
Welcome to this charming 3-bedroom mid-terraced property! Situated in a family-friendly position with a lush green area at the front and boasting a sun-drenched southerly aspect rear garden, this terraced gem is a dream come true. The property features a delightful sunroom/conservatory where you can soak up the sun or enjoy a cosy evening with a book. The open-plan kitchen is perfect for whipping up your favourite meals, and the dual-aspect lounge/diner is great for entertaining guests or relaxing after a long day.
Step outside into the gorgeous outside space, and you'll find yourself in your own little slice of paradise. Imagine sipping your morning coffee in the beautifully landscaped garden, basking in the warm sunshine. The property is conveniently adjacent to a play park, making it an ideal location for families with children to enjoy outdoor fun. With the serene surroundings and a line-up of top-notch amenities within reach—including popular schools, bus routes, Tilgate Park, and K2 Leisure Centre—you'll have everything you need right at your doorstep.
Whether you're looking for a place to call home, a peaceful retreat, or a family-friendly haven, this property ticks all the boxes. Don't miss out on the chance to make memories in this wonderful home with a perfect blend of indoor comfort and outdoor beauty. Welcome to your new beginning in this idyllic oasis where every day feels like a vacation.
Virtual Tour
Floor Plans
(Click the floor plans to view larger versions)
Not familiar with the local area?
Local AreaImportant Remarks
Please note that all the above information has been provided by the vendor in good faith, but will need verification by the purchaser's solicitor. Any areas, measurements or distances referred to are given as a guide only and are not precise. Floor plans are not drawn to scale and are provided as an indicative guide to help illustrate the general layout of the property only. The mention of any appliances and/or services in this description does not imply that they are in full and efficient working order and prospective purchasers should make their own investigations before finalising any agreement to purchase. It should not be assumed that any contents, furnishings or other items shown in photographs (which may have been taken with a wide angle lens) are included in the sale. Any reference to alterations to, or use of, any part of the property is not a statement that the necessary planning, building regulations, listed buildings or other consents have been obtained. We endeavour to make our details accurate and reliable, but they should not be relied on as statements or representations of fact and they do not constitute any part of an offer or contract. The seller does not give any warranty in relation to the property and we have no authority to do so on their behalf.
