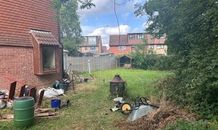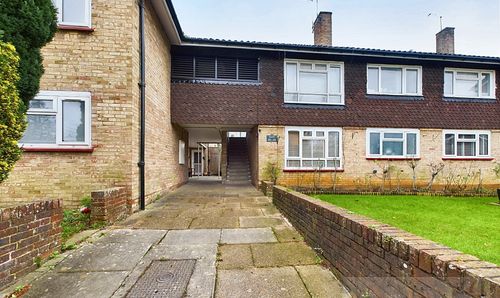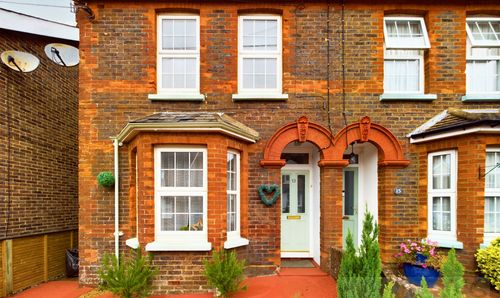Garton Close, Ifield, RH11
Ref: 742c6141-f76c-43b0-b3ff-a9f8cbc58d61Description
Welcome to this charming 2 bedroom end of terraced house situated on a substantial corner plot within a peaceful cul de sac position. With the potential to extend (pending necessary plans and permissions), this property offers ample room for growth and customisation.
Upon entering, you are greeted by a cosy kitchen and a spacious lounge/diner, ideal for both relaxing nights in and entertaining guests. The addition of a conservatory provides a tranquil space to enjoy the surrounding views and abundance of natural light.
To the front of the property, convenient parking options ensure hassle-free arrivals and departures. While the house is ready for immediate occupation, a touch of updating could further enhance the aesthetic appeal and add modern conveniences to suit your taste.
Ideal for commuters and outdoor enthusiasts alike, this home is within easy reach of bus routes, Ifield Station, and popular walking trails. Whether you need to travel for work or simply enjoy exploring the outdoors, convenience is at your fingertips.
In summary, this property presents a rare opportunity to acquire a well-positioned home with the potential for expansion and personalisation. Its prime location, ample living space, and future possibilities make it a promising investment for those seeking a place to call their own.
Don't miss your chance to make this property your own and create a space tailored to your unique lifestyle. Contact Inspire Estates today to arrange a viewing and discover the endless possibilities that await in this delightful home.
Not familiar with the local area?
Local AreaImportant Remarks
Please note that all the above information has been provided by the vendor in good faith, but will need verification by the purchaser's solicitor. Any areas, measurements or distances referred to are given as a guide only and are not precise. Floor plans are not drawn to scale and are provided as an indicative guide to help illustrate the general layout of the property only. The mention of any appliances and/or services in this description does not imply that they are in full and efficient working order and prospective purchasers should make their own investigations before finalising any agreement to purchase. It should not be assumed that any contents, furnishings or other items shown in photographs (which may have been taken with a wide angle lens) are included in the sale. Any reference to alterations to, or use of, any part of the property is not a statement that the necessary planning, building regulations, listed buildings or other consents have been obtained. We endeavour to make our details accurate and reliable, but they should not be relied on as statements or representations of fact and they do not constitute any part of an offer or contract. The seller does not give any warranty in relation to the property and we have no authority to do so on their behalf.








