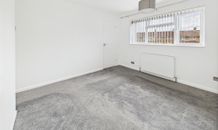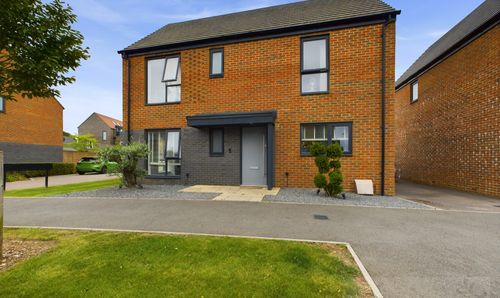Titmus Drive, Crawley, RH10
Ref: 7ce11128-2454-4d52-8598-6d56cf8f2cdfDescription
Situated in a prime location, this immaculately presented 3-bedroom mid-terrace property offers the perfect blend of convenience and comfort. Boasting a sought-after setting in close proximity to local amenities, including shops, primary schools, bus routes, and the picturesque Tilgate Park, this residence is ideal for families and professionals alike. Each of the three generously sized bedrooms provides a peaceful retreat, while the low maintenance garden offers a tranquil outdoor space to relax and entertain. The property features a stylish refitted kitchen, perfect for culinary enthusiasts, and a summerhouse in the garden, complete with electrics and lighting, providing a versatile space for a home office or leisure area. Additionally, the property offers the potential for a driveway, adding further convenience to this already appealing abode.
Outside, the property boasts a thoughtfully designed garden space, perfect for enjoying the outdoors in all seasons. The centerpiece of the outdoor area is the charming summerhouse, offering an inviting retreat where one can unwind and appreciate the peaceful surroundings. The inside of the summerhouse presents an opportunity for personalisation, whether used as a creative studio, home gym, or a quiet reading nook. The outdoor space also provides scope for further enhancements, such as creating a flower garden or setting up a barbeque area for al fresco dining. With its well-maintained garden and delightful outdoor amenities, this property offers a unique opportunity to embrace a comfortable lifestyle in a desirable location.
*Some images shown have been digitally staged to demonstrate potential furniture layouts and space usage. These alterations are for illustrative purposes only. The property is currently being marketed unfurnished, and no permanent fixtures shown in the staged images (e.g. beds, wardrobes, tables) are included unless otherwise stated. All room sizes, layout, and structure remain true to the original photographs. For clarity, unaltered images are available upon request.
Virtual Tour
Floor Plans
(Click the floor plans to view larger versions)
EPC
Not familiar with the local area?
Local AreaImportant Remarks
Please note that all the above information has been provided by the vendor in good faith, but will need verification by the purchaser's solicitor. Any areas, measurements or distances referred to are given as a guide only and are not precise. Floor plans are not drawn to scale and are provided as an indicative guide to help illustrate the general layout of the property only. The mention of any appliances and/or services in this description does not imply that they are in full and efficient working order and prospective purchasers should make their own investigations before finalising any agreement to purchase. It should not be assumed that any contents, furnishings or other items shown in photographs (which may have been taken with a wide angle lens) are included in the sale. Any reference to alterations to, or use of, any part of the property is not a statement that the necessary planning, building regulations, listed buildings or other consents have been obtained. We endeavour to make our details accurate and reliable, but they should not be relied on as statements or representations of fact and they do not constitute any part of an offer or contract. The seller does not give any warranty in relation to the property and we have no authority to do so on their behalf.







































