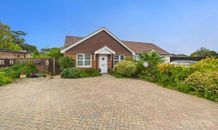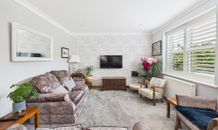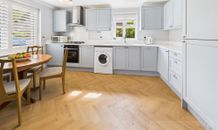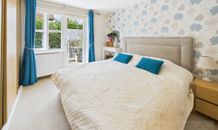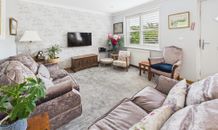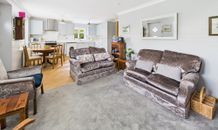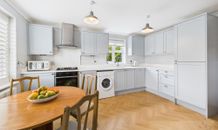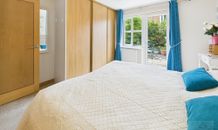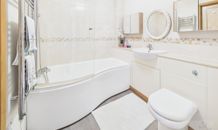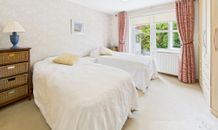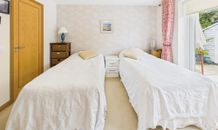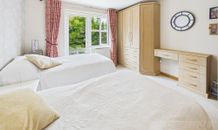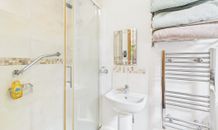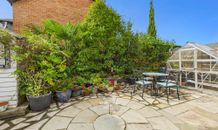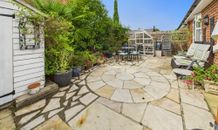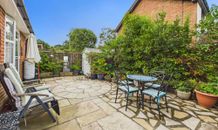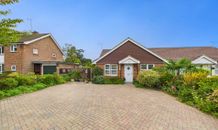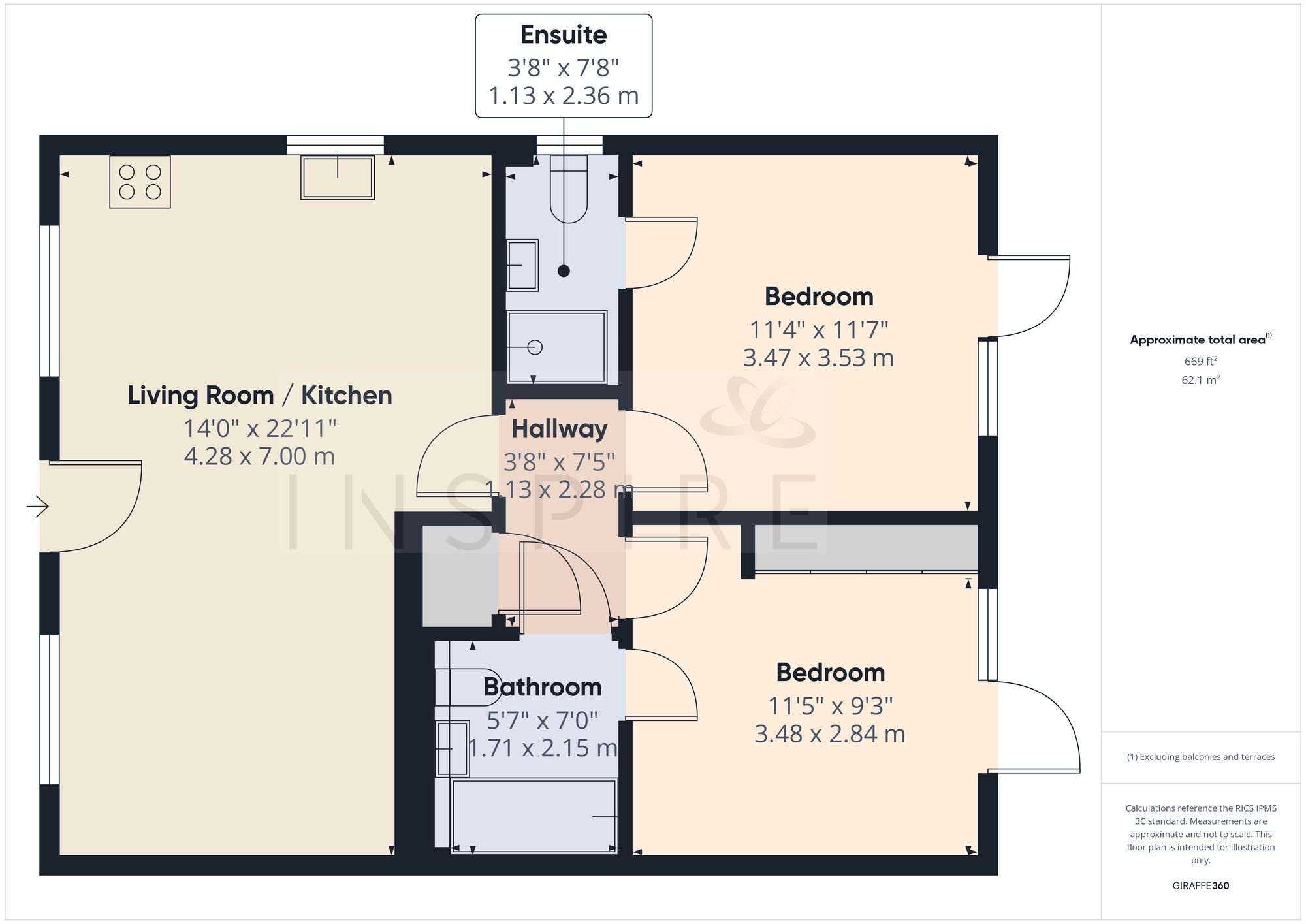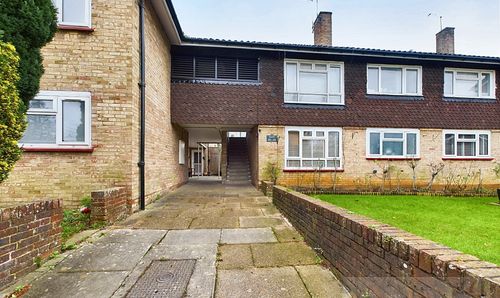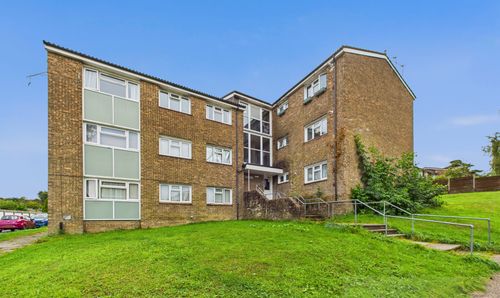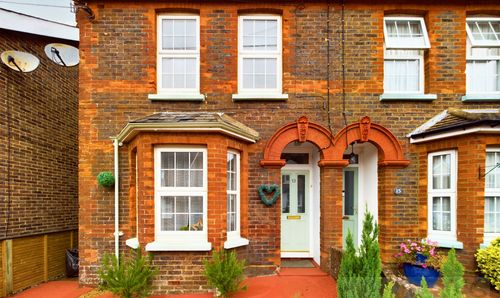Woodlands Close, Crawley Down, RH10
Ref: 8111988f-0493-4045-a1ec-e3469a12ec56Description
Lovely two-bedroom semi-detached bungalow located in cosy cul-de-sac, this property offers exceptional living spaces in a peaceful setting.
Step inside to discover a home that is exceptionally well-presented throughout. The property boasts two double bedrooms with built-in wardrobes, with the master bedroom featuring an ensuite shower room for added convenience. A Jack and Jill family bathroom serves both bedrooms. The new shaker kitchen, refitted in 2025, is a highlight, complete with integrated Neff gas hob and oven, slimline dishwasher, and fridge-freezer.
Step outside to the low-maintenance west-facing private rear garden with a shed, small greenhouse, and side access, perfect for relaxing or entertaining. Additionally, the property features a large driveway for two cars and is situated in a central Crawley Down location, close to local shops and amenities.
Noteworthy features include 6 solar panels (6*2.4kw) installed in September 2023 by Octopus Energy adding sustainability and cost-efficiency to the property. 12 year product and 25 year linear performance warranty. Buildings regulations certificate of compliance available.
Virtual Tour
Floor Plans
(Click the floor plans to view larger versions)
EPC
Not familiar with the local area?
Local AreaImportant Remarks
Please note that all the above information has been provided by the vendor in good faith, but will need verification by the purchaser's solicitor. Any areas, measurements or distances referred to are given as a guide only and are not precise. Floor plans are not drawn to scale and are provided as an indicative guide to help illustrate the general layout of the property only. The mention of any appliances and/or services in this description does not imply that they are in full and efficient working order and prospective purchasers should make their own investigations before finalising any agreement to purchase. It should not be assumed that any contents, furnishings or other items shown in photographs (which may have been taken with a wide angle lens) are included in the sale. Any reference to alterations to, or use of, any part of the property is not a statement that the necessary planning, building regulations, listed buildings or other consents have been obtained. We endeavour to make our details accurate and reliable, but they should not be relied on as statements or representations of fact and they do not constitute any part of an offer or contract. The seller does not give any warranty in relation to the property and we have no authority to do so on their behalf.
