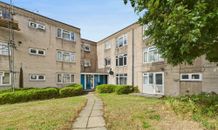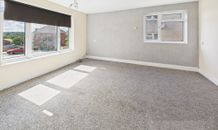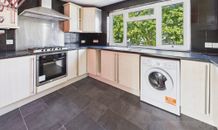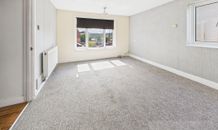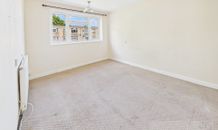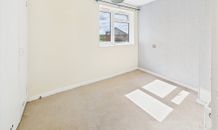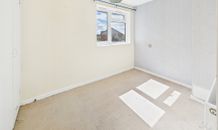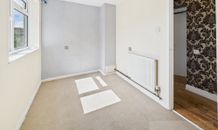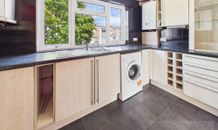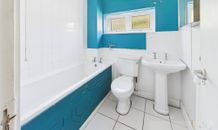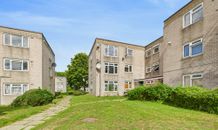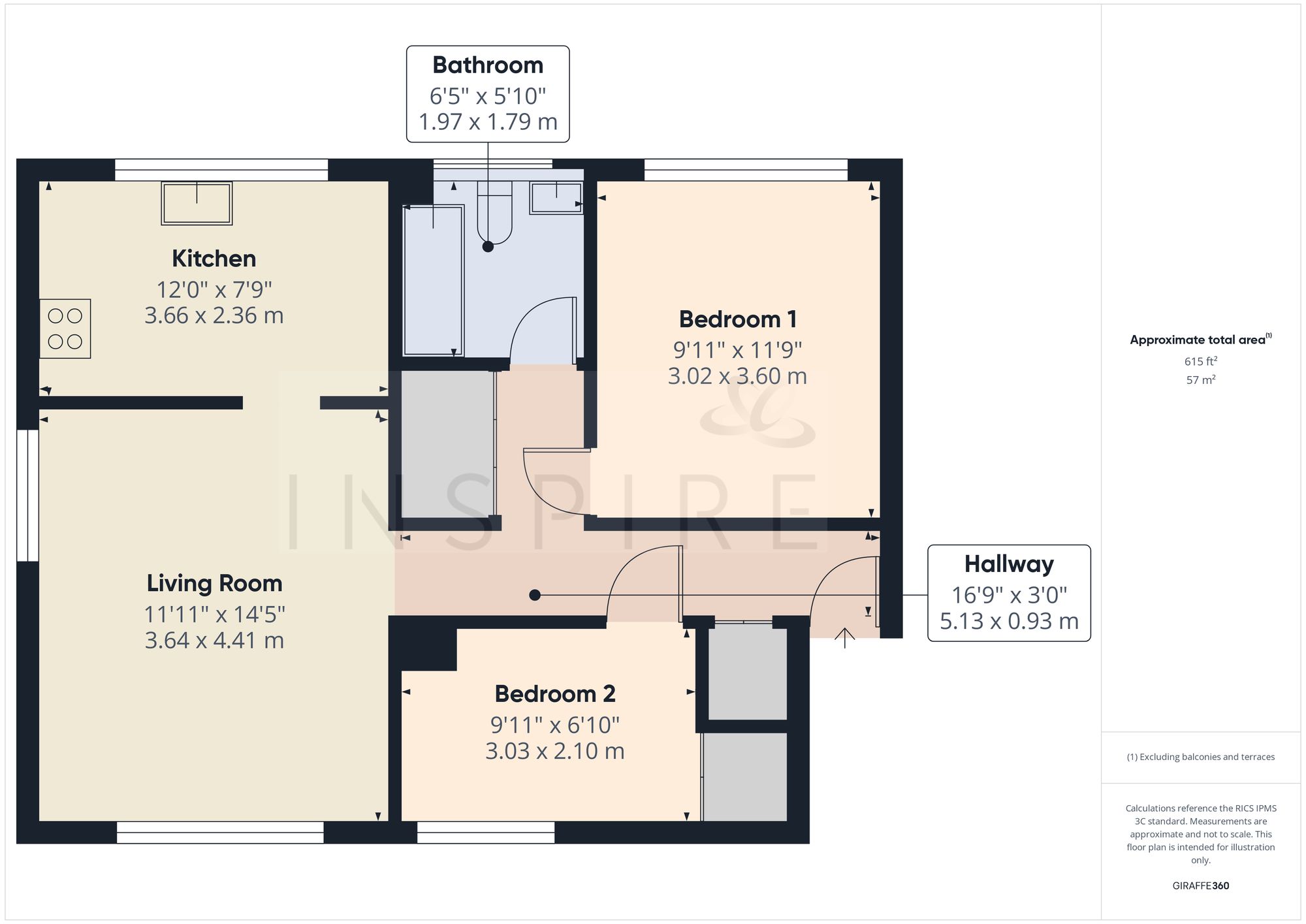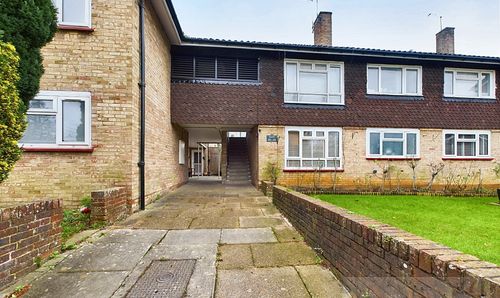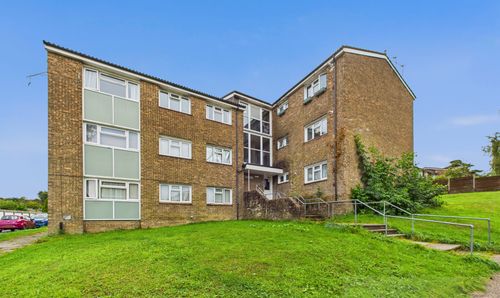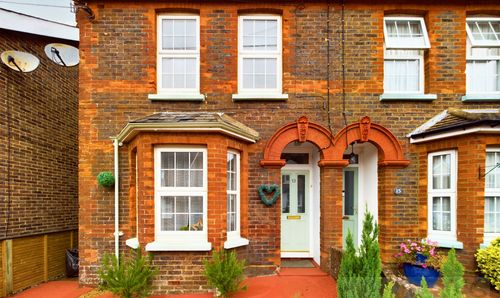Caburn Court, Crawley, RH11
Ref: 8437348a-a1ea-4199-9c1a-a4013c1b4505Description
Located just a stone's throw away from Hilltop Primary School and a short hop to Thomas Bennet Community College, this 2 bedroom flat offers convenience and comfort in equal measure. Situated a mere 0.7 miles from Crawley Train Station, with a local bus stop practically on the doorstep and boasting no pesky chain holding you back, this apartment is primed for easy living.
Step inside to find a light and airy living room that beckons you to kick back and relax after a long day. With good storage solutions including some handy built-in cupboards, you'll have no trouble keeping things neat and tidy.
The bedrooms are surprisingly spacious, offering plenty of room for all your belongings. And with fantastic local amenities within reach, such as Tesco, Goffs Manor, and the bustling town centre, you'll never be far from whatever you need.
Whether you're looking for your ideal first home or a savvy investment opportunity, this property fits the bill. Don't miss your chance to make this charming flat your own slice of paradise in the heart of Crawley.
Virtual Tour
Floor Plans
(Click the floor plans to view larger versions)
EPC
Not familiar with the local area?
Local AreaImportant Remarks
Please note that all the above information has been provided by the vendor in good faith, but will need verification by the purchaser's solicitor. Any areas, measurements or distances referred to are given as a guide only and are not precise. Floor plans are not drawn to scale and are provided as an indicative guide to help illustrate the general layout of the property only. The mention of any appliances and/or services in this description does not imply that they are in full and efficient working order and prospective purchasers should make their own investigations before finalising any agreement to purchase. It should not be assumed that any contents, furnishings or other items shown in photographs (which may have been taken with a wide angle lens) are included in the sale. Any reference to alterations to, or use of, any part of the property is not a statement that the necessary planning, building regulations, listed buildings or other consents have been obtained. We endeavour to make our details accurate and reliable, but they should not be relied on as statements or representations of fact and they do not constitute any part of an offer or contract. The seller does not give any warranty in relation to the property and we have no authority to do so on their behalf.
