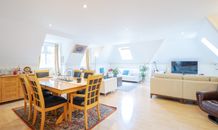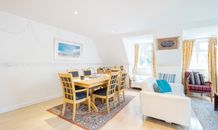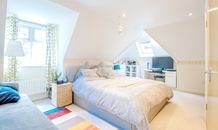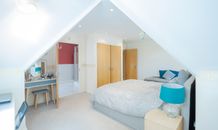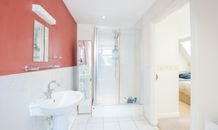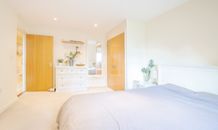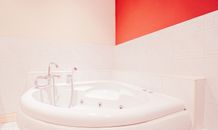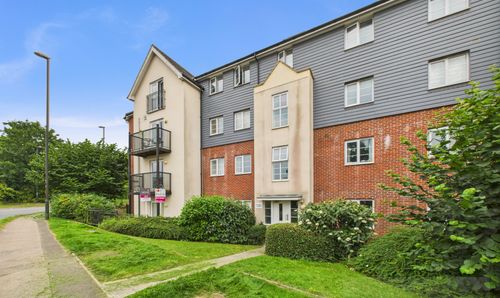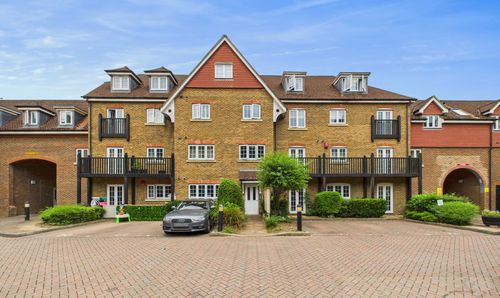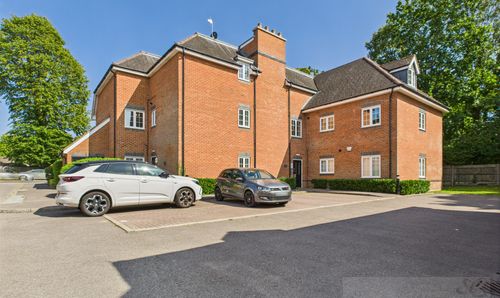Horsham Road, Brecon Heights, RH11
Ref: 94378259-e25d-4caf-9028-a94aabe417ddDescription
A stunning two double bedroom penthouse; built by Messer's Nugent Homes Circa 2003. The penthouse occupies approximately half of the top floor (1320 square feet approx) and is situated in a gated development. The apartment has a video entry system & key-operated lift access to the top floor. The apartment boasts a 20'0 x 20'0 lounge/dining room bathed in natural light from the dual aspect - it provides the ideal space to host dinner parties. There is a separate fitted kitchen/breakfast room, that provides the perfect place to cook up a culinary treat, for friends or family. The kitchen comes complete with a Gas Hob and electric oven, a built-in dishwasher, fridge/freezer and a washing machine. The spacious bathroom provides the perfect place to relax after a hard day at work by taking a long hot soak in the Jacuzzi bath. The master bedroom benefits from an ensuite shower room with a double shower cubicle and also provides an ideal space for a computer desk so you can work from home.
The property is considered in excellent move-in condition and comes complete with UPVC double glazing, G/C/H via radiators and two allocated parking spaces. It also benefits from being pre-wired for satellite t.v and broadband speeds that can average up to 59Mb according to 'broadband speed' checker.
Virtual Tour
Floor Plans
(Click the floor plans to view larger versions)
Not familiar with the local area?
Local AreaImportant Remarks
Please note that all the above information has been provided by the vendor in good faith, but will need verification by the purchaser's solicitor. Any areas, measurements or distances referred to are given as a guide only and are not precise. Floor plans are not drawn to scale and are provided as an indicative guide to help illustrate the general layout of the property only. The mention of any appliances and/or services in this description does not imply that they are in full and efficient working order and prospective purchasers should make their own investigations before finalising any agreement to purchase. It should not be assumed that any contents, furnishings or other items shown in photographs (which may have been taken with a wide angle lens) are included in the sale. Any reference to alterations to, or use of, any part of the property is not a statement that the necessary planning, building regulations, listed buildings or other consents have been obtained. We endeavour to make our details accurate and reliable, but they should not be relied on as statements or representations of fact and they do not constitute any part of an offer or contract. The seller does not give any warranty in relation to the property and we have no authority to do so on their behalf.




