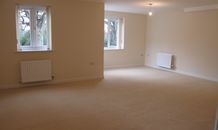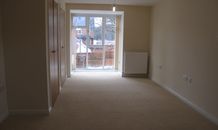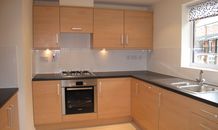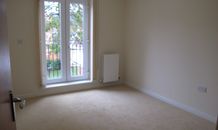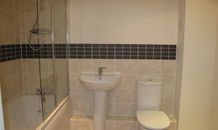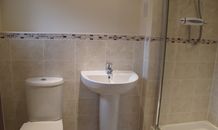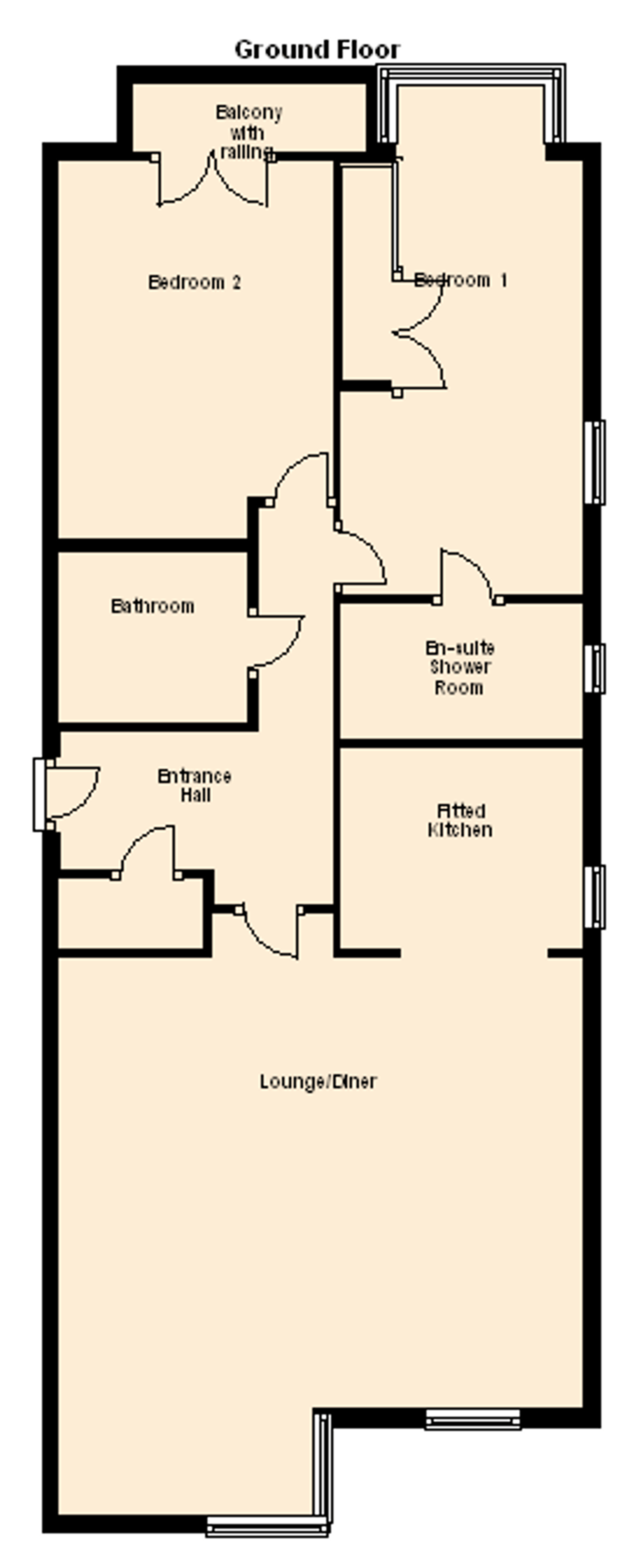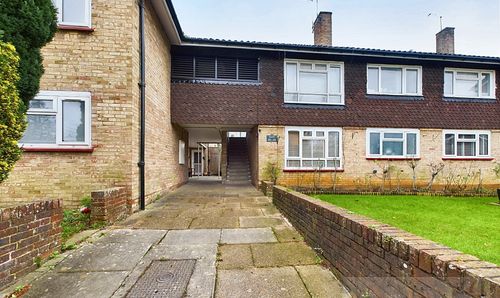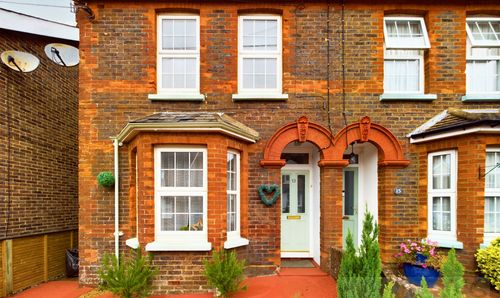Stone Court, Crawley, RH10
Ref: f6b401b1-03e7-4e4e-be4e-b85e06d54d8fDescription
Modern 1st floor apartment in Prime Worth Location.
New to the market, this beautifully presented and exceptionally spacious two-bedroom first-floor apartment is located within an exclusive and highly sought-after development in Worth. Previously a long-term rental, the property is now offered with no onward chain, presenting an exciting opportunity for homebuyers and investors alike.
Boasting 985 sq. ft. of contemporary living space, this stunning home combines generous proportions with sleek, modern finishes, all just minutes from excellent transport links to London and Gatwick Airport.
Inside, you’re welcomed by a bright and airy open-plan living and dining area, perfect for both entertaining and unwinding. The stylish fully fitted kitchen includes a range of integrated appliances, designed for convenience and comfort.
The apartment offers two spacious double bedrooms. The primary bedroom features built-in wardrobes and a modern en suite shower room, while bedroom two enjoys direct access to a private balcony. A contemporary family bathroom completes the internal layout.
Further Highlights Include:
Private balcony off second bedroom – ideal for morning coffee or evening relaxation
Lift access – offering step-free ease throughout the building
Allocated parking space, with ample visitor bays available
Gas central heating and double glazing throughout
Quiet, well-maintained residential development in a desirable location
Whether you're a professional buyer, downsizer, or investor, this apartment delivers the perfect blend of luxury, lifestyle, and location.
Floor Plans
(Click the floor plans to view larger versions)
EPC
Not familiar with the local area?
Local AreaImportant Remarks
Please note that all the above information has been provided by the vendor in good faith, but will need verification by the purchaser's solicitor. Any areas, measurements or distances referred to are given as a guide only and are not precise. Floor plans are not drawn to scale and are provided as an indicative guide to help illustrate the general layout of the property only. The mention of any appliances and/or services in this description does not imply that they are in full and efficient working order and prospective purchasers should make their own investigations before finalising any agreement to purchase. It should not be assumed that any contents, furnishings or other items shown in photographs (which may have been taken with a wide angle lens) are included in the sale. Any reference to alterations to, or use of, any part of the property is not a statement that the necessary planning, building regulations, listed buildings or other consents have been obtained. We endeavour to make our details accurate and reliable, but they should not be relied on as statements or representations of fact and they do not constitute any part of an offer or contract. The seller does not give any warranty in relation to the property and we have no authority to do so on their behalf.
