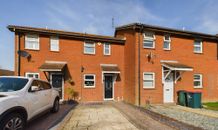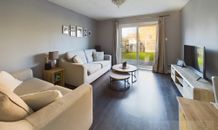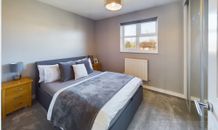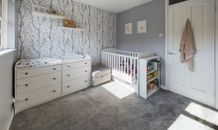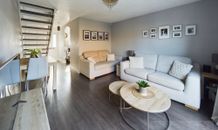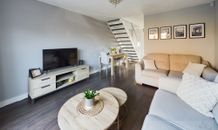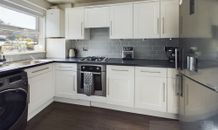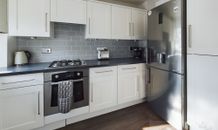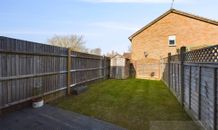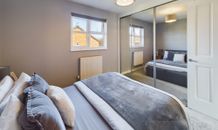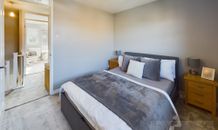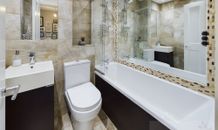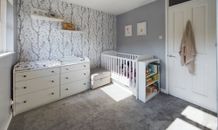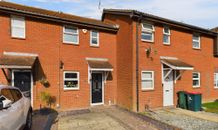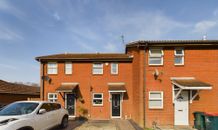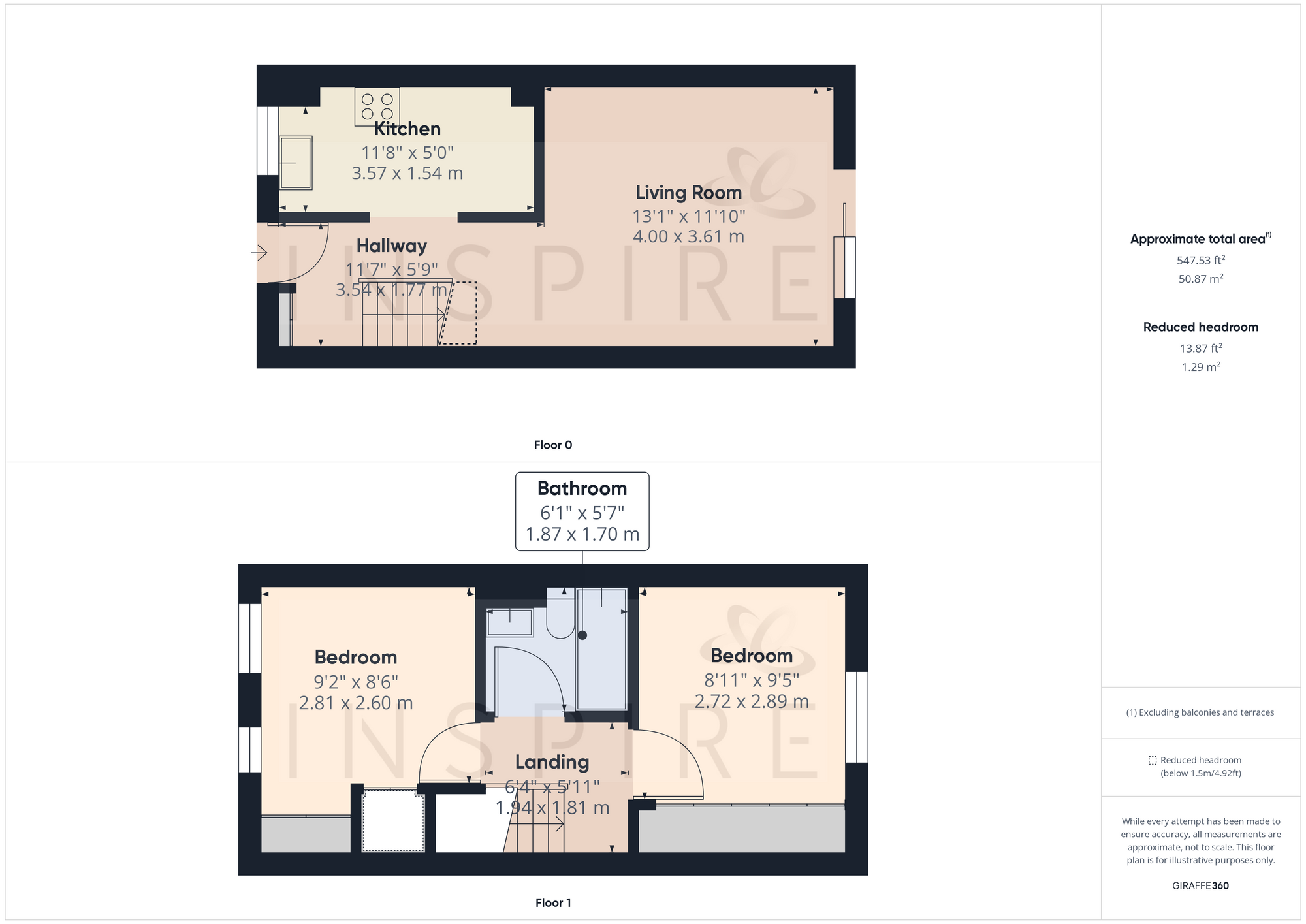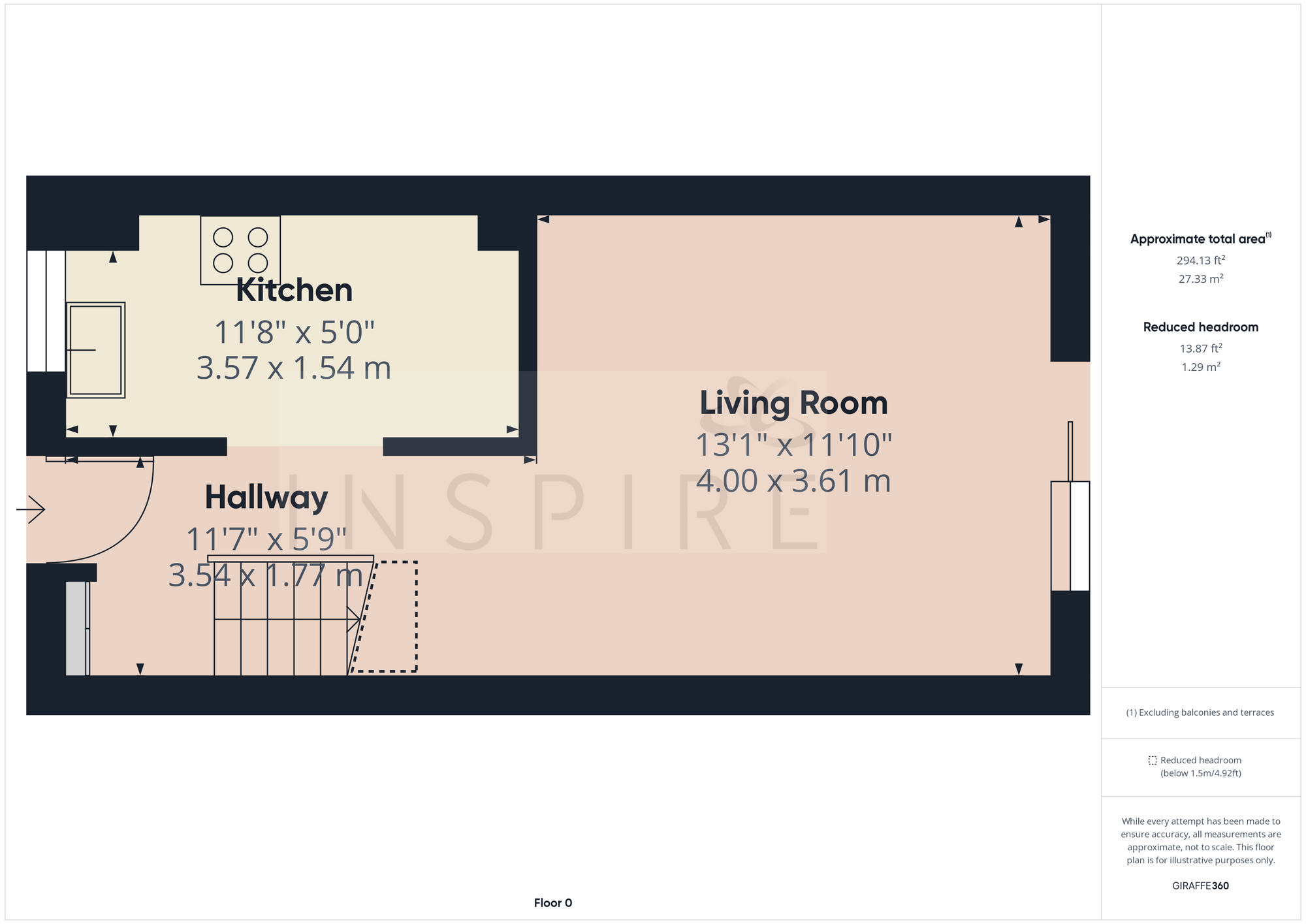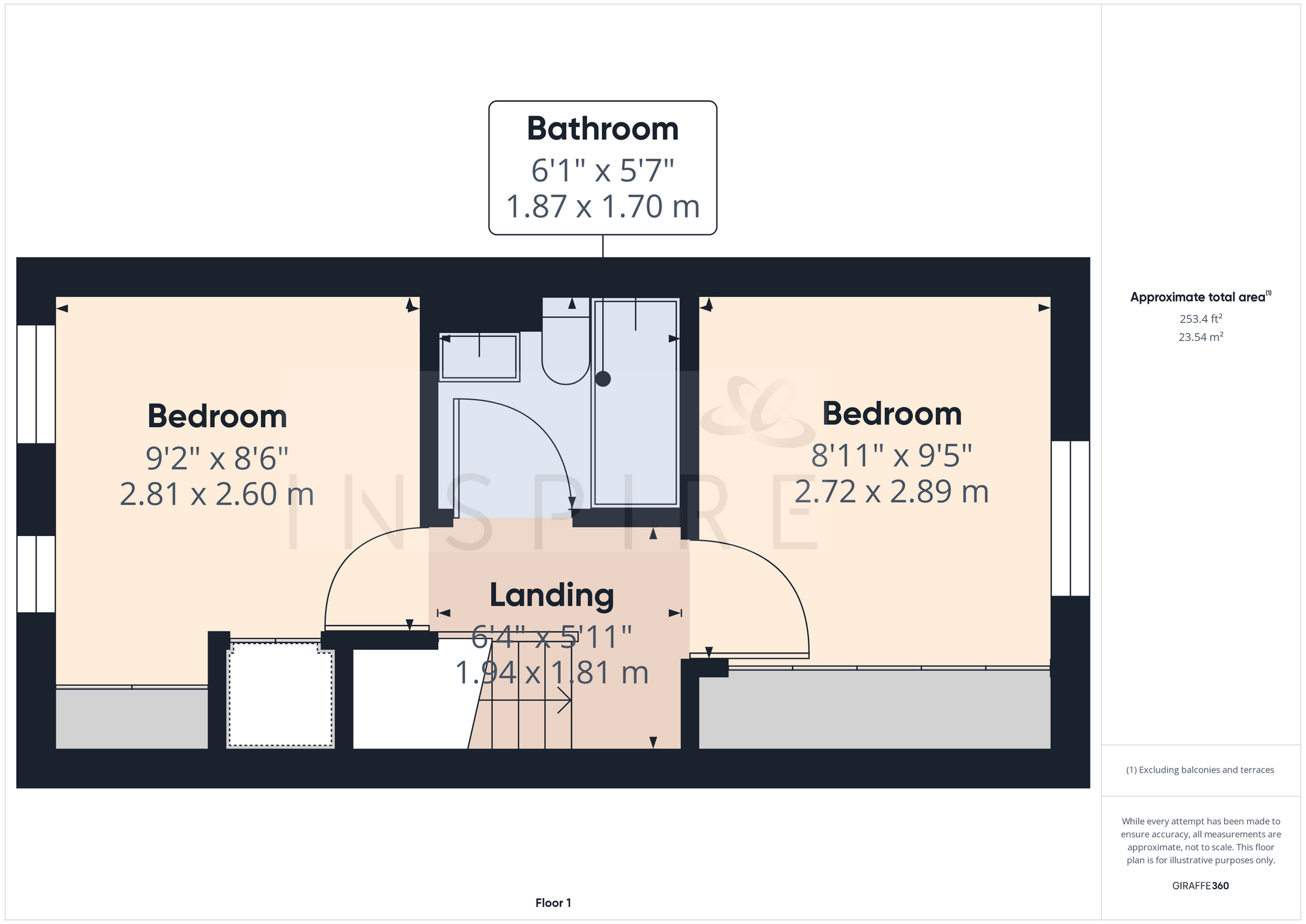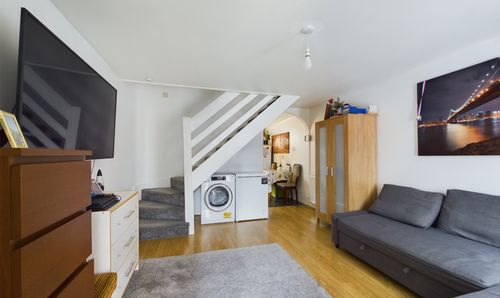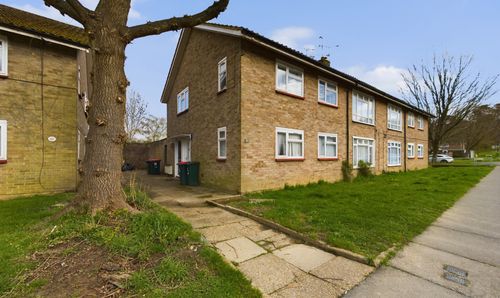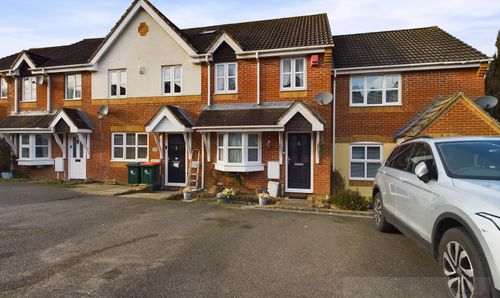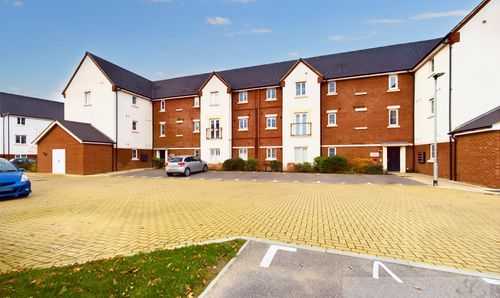St. Aubin Close, Crawley, RH11
Ref: 14ee479b-5aa5-44b7-842c-a66f88914fafDescription
Nestled in a tranquil residential area, this impeccably presented 2-bedroom mid-terraced property offers a perfect blend of modern comfort and convenience. The property has been meticulously maintained and is in great decorative order throughout. As you step inside, you are welcomed by a bright and spacious living area that flows seamlessly into a stylish, refitted kitchen, complete with sleek countertops and modern appliances. A delight for any culinary enthusiast. The ground floor also features a brilliantly sized lounge/diner, ideal for relaxing after a long day. Upstairs, two generously sized bedrooms offer peaceful retreats, each benefiting from plenty of natural light and ample storage space. The property also boasts a Worcester Bosch Combi Boiler for efficient heating. Additional highlights include driveway parking for one car, ensuring convenience for residents.
Outside, the property continues to impress with its private garden, a true oasis for outdoor relaxation. The garden is thoughtfully designed, featuring a beautifully maintained lawn, a charming decking area perfect for al fresco dining or entertaining guests, and a practical timber shed for extra storage space. Whether you are enjoying a leisurely morning coffee or hosting a summer barbeque, this outdoor space offers endless possibilities for enjoyment. The driveway provides parking for one car, ensuring you have ample space for your vehicles. With its inviting ambience, modern amenities, and attractive outdoor space, this property presents a wonderful opportunity for those seeking a comfortable and stylish home in a desirable location.
Virtual Tour
Floor Plans
(Click the floor plans to view larger versions)
Not familiar with the local area?
Local AreaImportant Remarks
Please note that all the above information has been provided by the vendor in good faith, but will need verification by the purchaser's solicitor. Any areas, measurements or distances referred to are given as a guide only and are not precise. Floor plans are not drawn to scale and are provided as an indicative guide to help illustrate the general layout of the property only. The mention of any appliances and/or services in this description does not imply that they are in full and efficient working order and prospective purchasers should make their own investigations before finalising any agreement to purchase. It should not be assumed that any contents, furnishings or other items shown in photographs (which may have been taken with a wide angle lens) are included in the sale. Any reference to alterations to, or use of, any part of the property is not a statement that the necessary planning, building regulations, listed buildings or other consents have been obtained. We endeavour to make our details accurate and reliable, but they should not be relied on as statements or representations of fact and they do not constitute any part of an offer or contract. The seller does not give any warranty in relation to the property and we have no authority to do so on their behalf.
