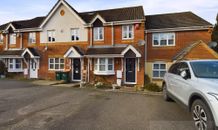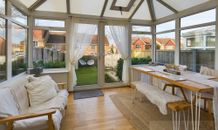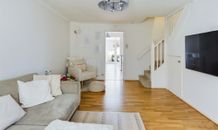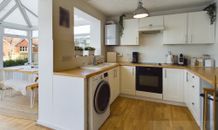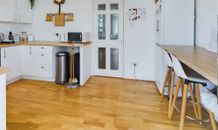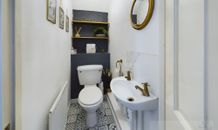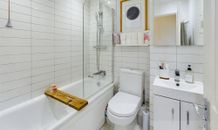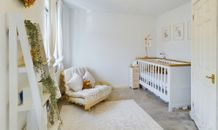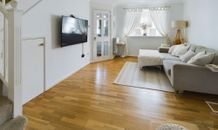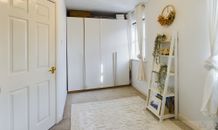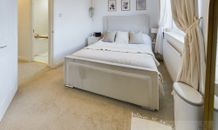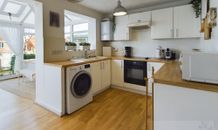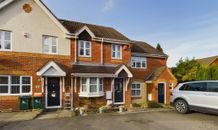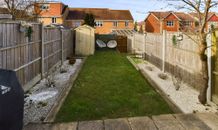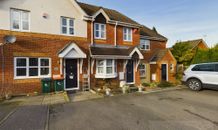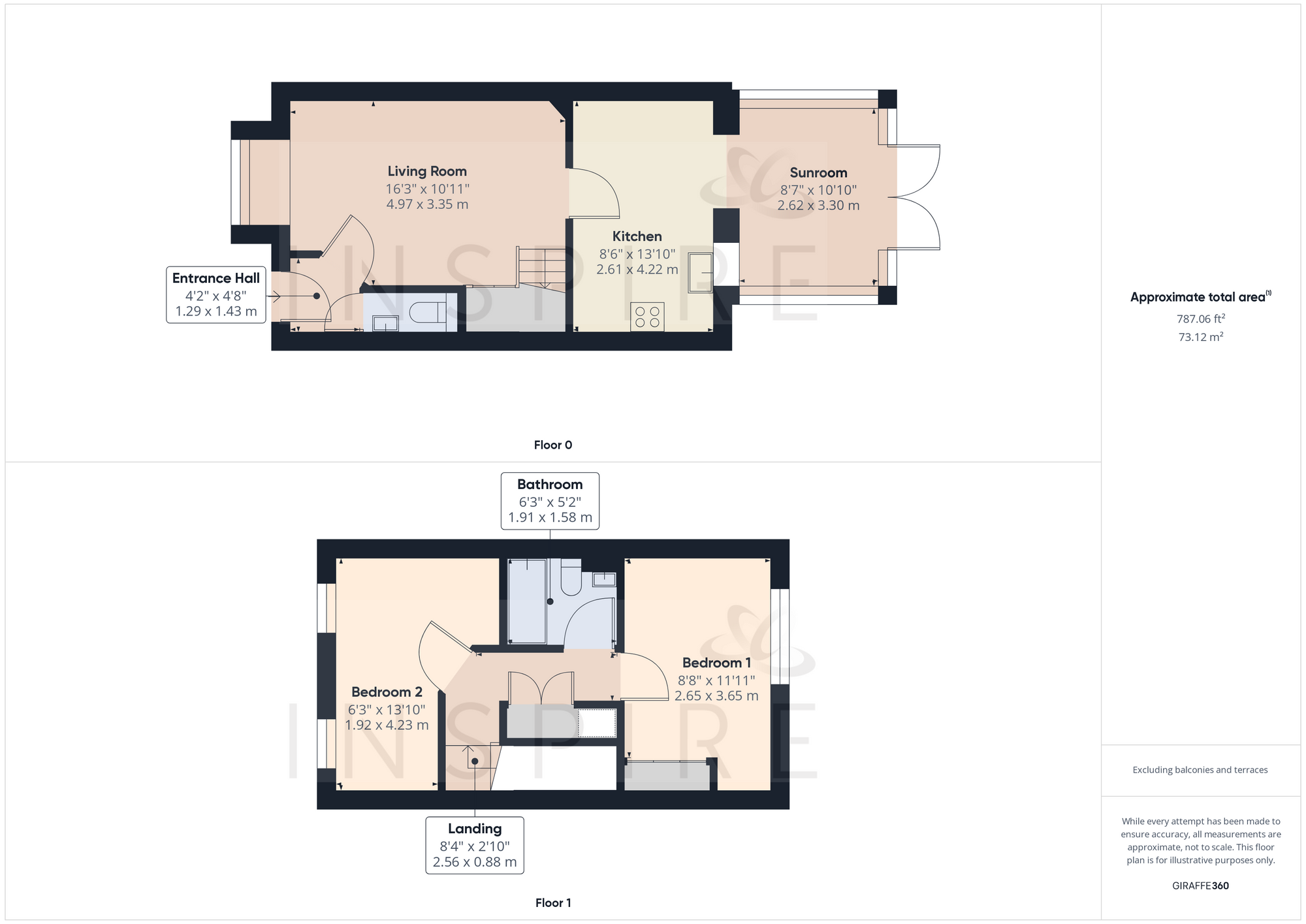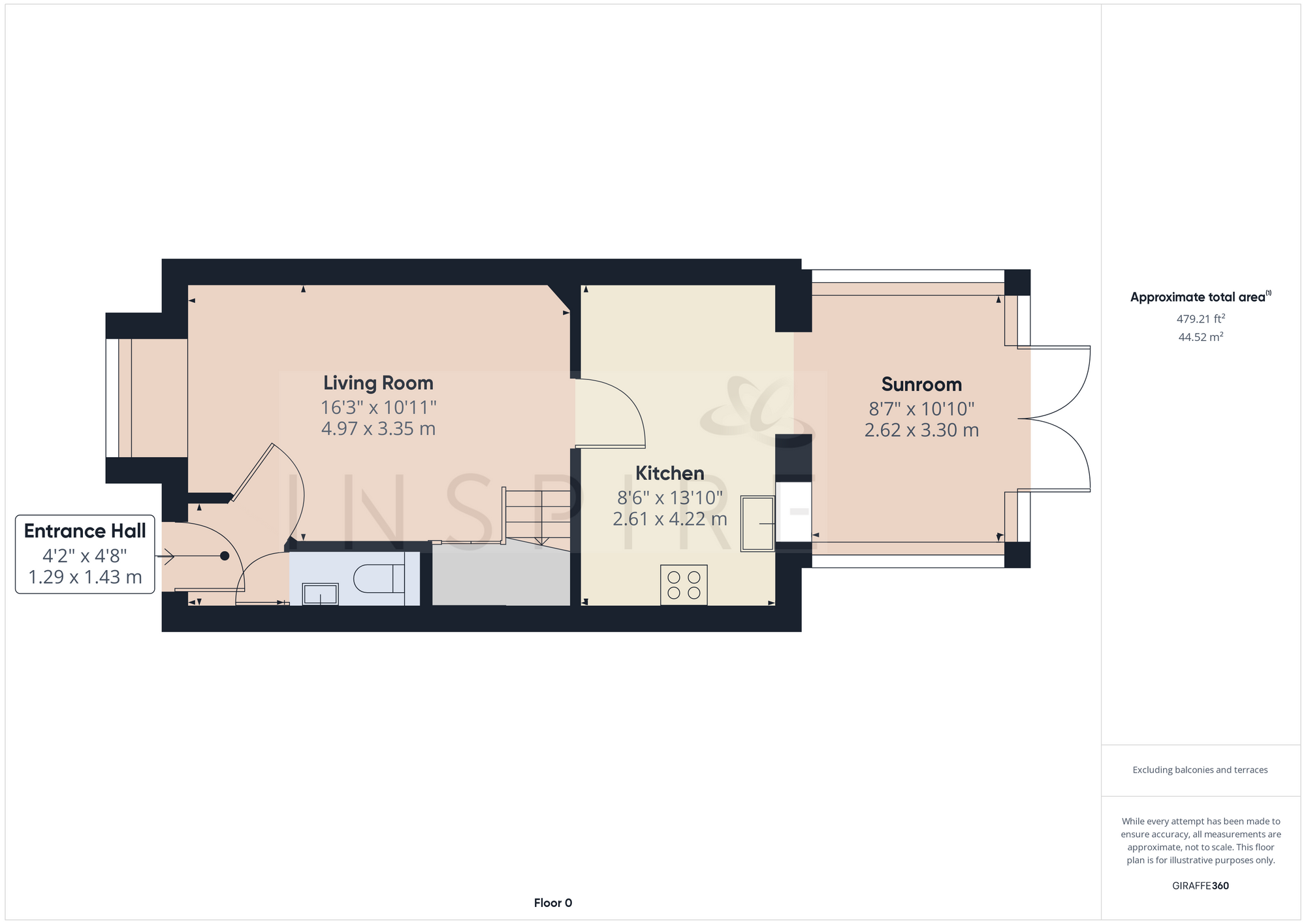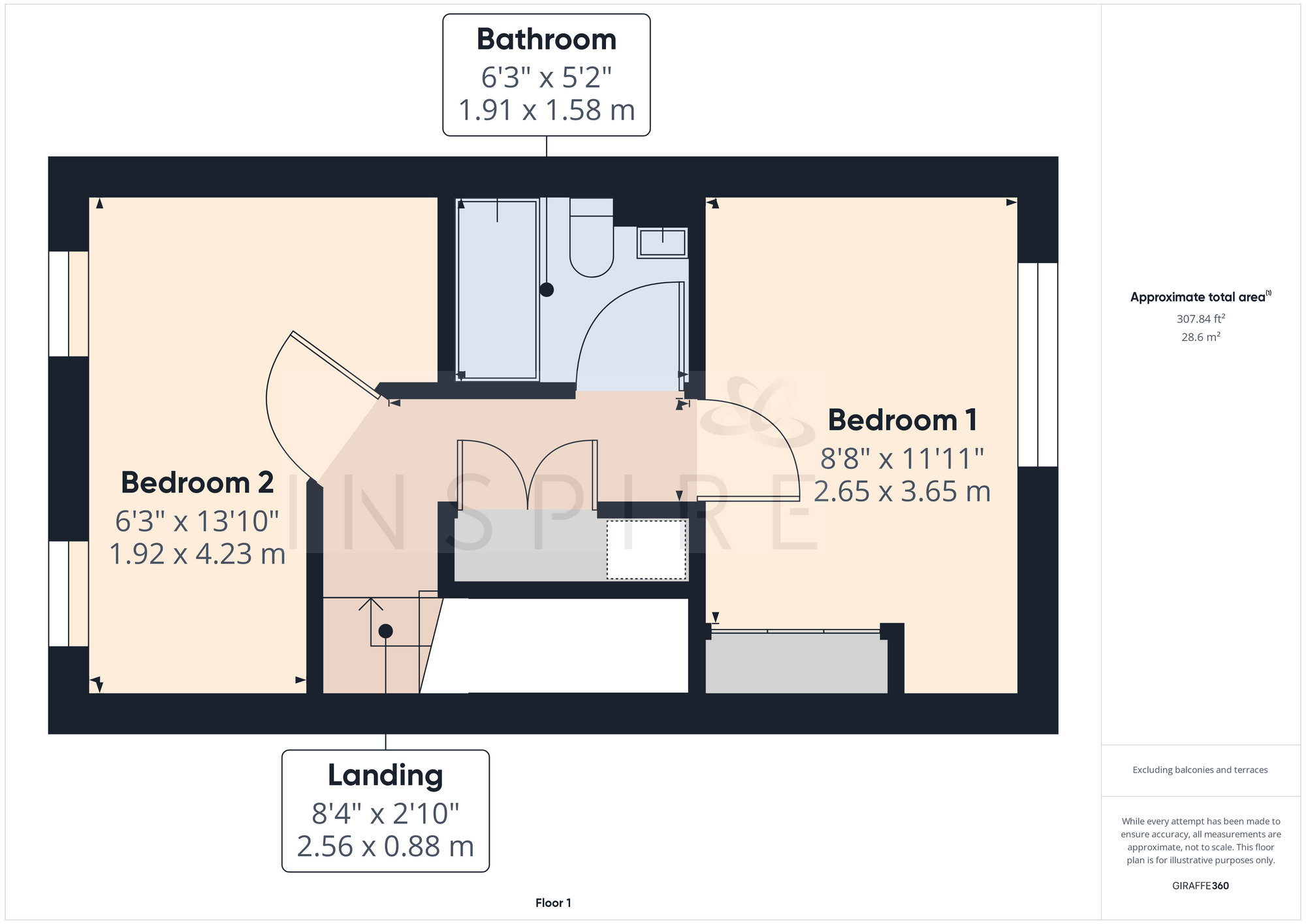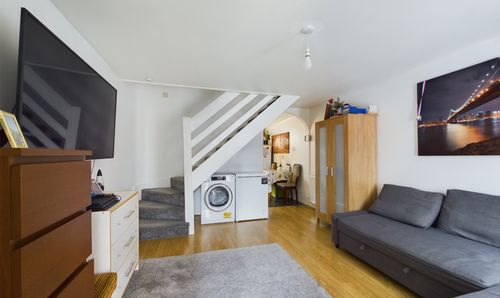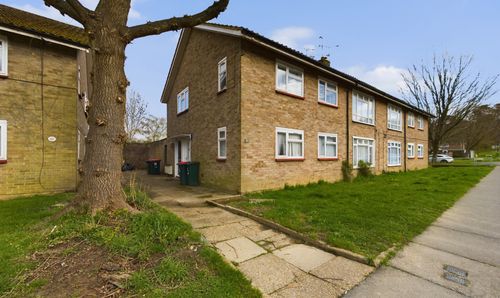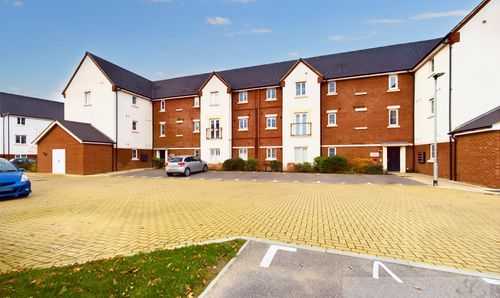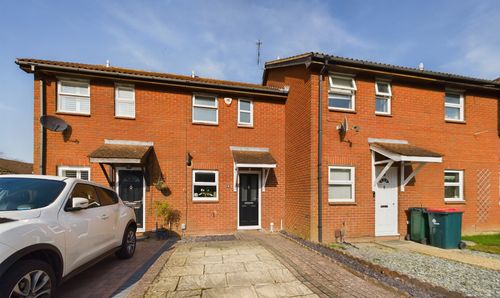Boleyn Close, Maidenbower, RH10
Ref: 6564db25-35fa-49c5-9c36-aba69dd08611Description
This delightful 2 bedroom terraced house presents a fantastic opportunity for first-time buyers and young families looking to settle in a pleasant and convenient location.
Upon entering, you are greeted by an entrance hall with door to the cloakroom and door to the bright and airy living room, providing a comfortable space to relax and unwind after a long day. The kitchen offers ample storage and worktop space, making it a practical area for preparing meals. Additionally, the sun room adds a touch of elegance and a serene atmosphere, ideal for enjoying a morning coffee or reading a book.
The property also features 2 generously sized bedrooms, perfect for accommodating a growing family or visiting guests. A cloakroom and family bathroom complete the home, ensuring convenience for all occupants.
Outside, you will find a private rear garden, providing a tranquil oasis to spend quality time with loved ones. The well-maintained front garden adds charm to the property, creating a welcoming first impression. The paved patio area is the perfect spot for hosting summer barbeques or simply enjoying alfresco dining. For those in need of extra storage space, a shed is conveniently located in the garden.
This property boasts a prime location, with easy access to Tilgate Park, renowned for its natural beauty and recreational facilities. It is also within close proximity to popular schools, ensuring educational options for families. Commuters will appreciate the convenience of being just a short drive from junction 10A of the M23, offering excellent connections to nearby towns and cities.
Overall, this lovely terraced home with its delightful outside space offers the perfect combination of comfort, convenience, and relaxation, making it an excellent investment for those seeking a forever home. With its idyllic surroundings and proximity to essential amenities, this property is a true gem that should not be missed.
Virtual Tour
Floor Plans
(Click the floor plans to view larger versions)
EPC
Not familiar with the local area?
Local AreaImportant Remarks
Please note that all the above information has been provided by the vendor in good faith, but will need verification by the purchaser's solicitor. Any areas, measurements or distances referred to are given as a guide only and are not precise. Floor plans are not drawn to scale and are provided as an indicative guide to help illustrate the general layout of the property only. The mention of any appliances and/or services in this description does not imply that they are in full and efficient working order and prospective purchasers should make their own investigations before finalising any agreement to purchase. It should not be assumed that any contents, furnishings or other items shown in photographs (which may have been taken with a wide angle lens) are included in the sale. Any reference to alterations to, or use of, any part of the property is not a statement that the necessary planning, building regulations, listed buildings or other consents have been obtained. We endeavour to make our details accurate and reliable, but they should not be relied on as statements or representations of fact and they do not constitute any part of an offer or contract. The seller does not give any warranty in relation to the property and we have no authority to do so on their behalf.
