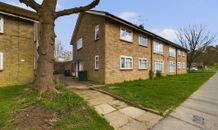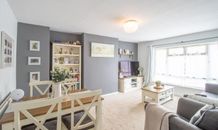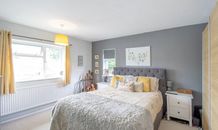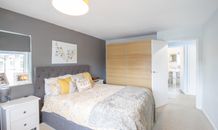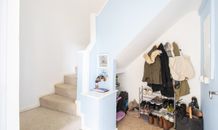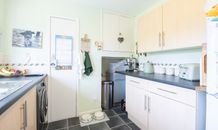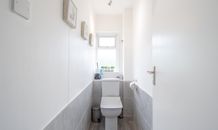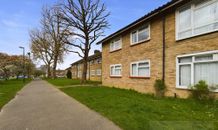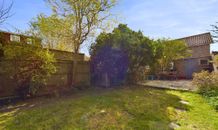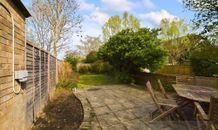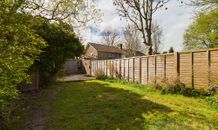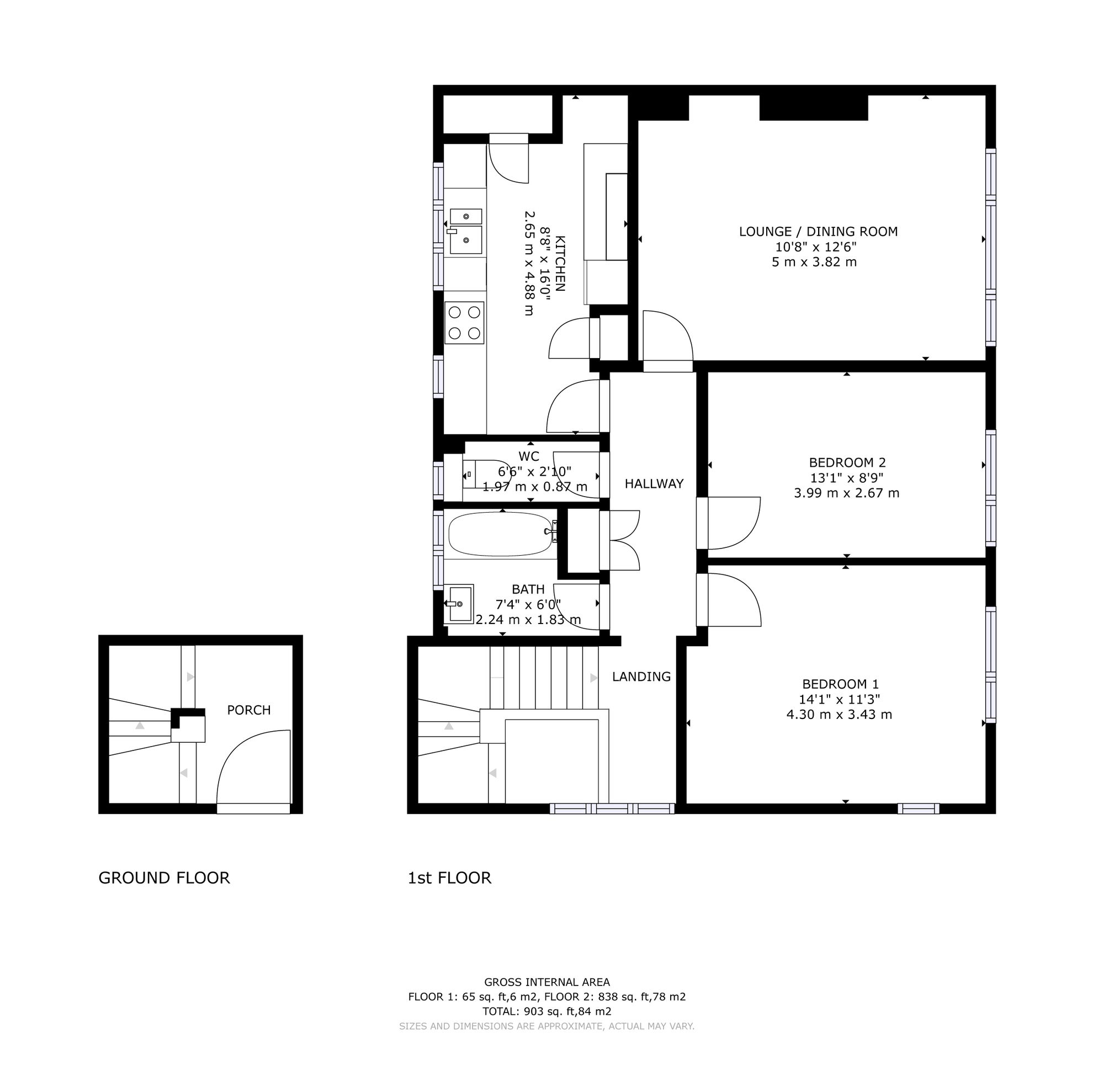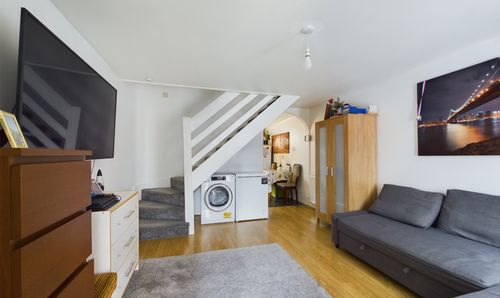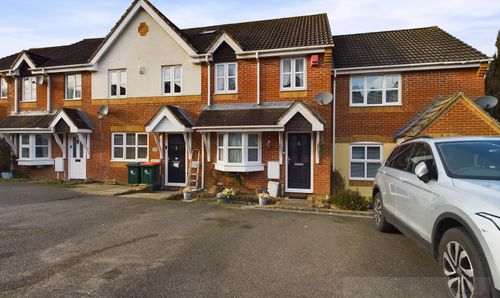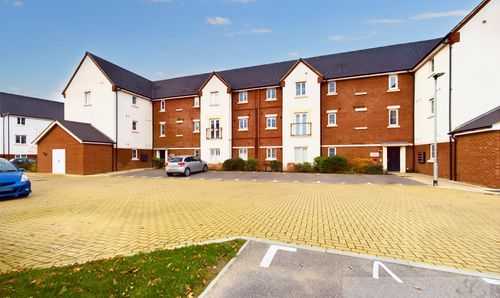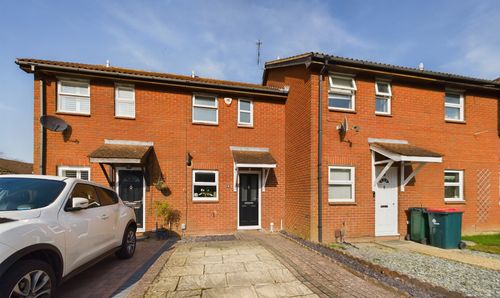Titmus Drive, Crawley, RH10
Ref: 3aa9c643-82c0-4a4f-8ea6-e070f6440d39Description
Take a peek at this charming 2-bedroom maisonette that’s just waiting for you to call it home sweet home. Step inside, and you’ll be greeted by a spacious lounge and dining room, perfect for unwinding after a long day or hosting friends and family for a cosy get-together. With its separate wc and family bathroom, there’s no need to stress about the morning rush - you’ll have plenty of room to freshen up and start your day right. Plus, the entrance porch adds a touch of character making you feel right at home from the moment you walk through the door as well as providing convenience to store your muddy wellies after a stroll round Tilgate Park. And don’t forget the private garden - enjoy some fresh air and soak up the sunshine in your own little outdoor oasis. With the possibility of a lease extension upon exchange (subject to offer), this maisonette offers both comfort and potential for the future. Located just a stone's throw away from Tilgate Park (0.1 miles), you'll have nature on your doorstep and easy access to all the conveniences of Tilgate Parade, transport links, and schools - what more could you ask for?
With this property, outdoor living is an absolute delight. The private garden offers the perfect spot for al fresco dining, weekend BBQs, or simply relaxing with a good book on a sunny afternoon. Imagine waking up to the sound of birds chirping and enjoying your morning coffee in this tranquil setting. Whether you have a green thumb and want to create your own little garden oasis or simply want a peaceful retreat to unwind.
Floor Plans
(Click the floor plans to view larger versions)
EPC
Not familiar with the local area?
Local AreaImportant Remarks
Please note that all the above information has been provided by the vendor in good faith, but will need verification by the purchaser's solicitor. Any areas, measurements or distances referred to are given as a guide only and are not precise. Floor plans are not drawn to scale and are provided as an indicative guide to help illustrate the general layout of the property only. The mention of any appliances and/or services in this description does not imply that they are in full and efficient working order and prospective purchasers should make their own investigations before finalising any agreement to purchase. It should not be assumed that any contents, furnishings or other items shown in photographs (which may have been taken with a wide angle lens) are included in the sale. Any reference to alterations to, or use of, any part of the property is not a statement that the necessary planning, building regulations, listed buildings or other consents have been obtained. We endeavour to make our details accurate and reliable, but they should not be relied on as statements or representations of fact and they do not constitute any part of an offer or contract. The seller does not give any warranty in relation to the property and we have no authority to do so on their behalf.
