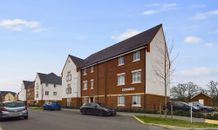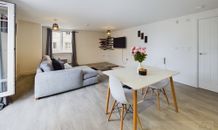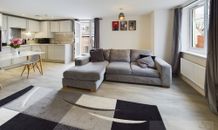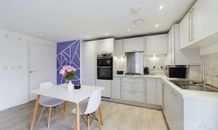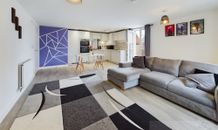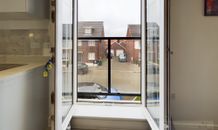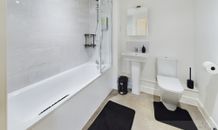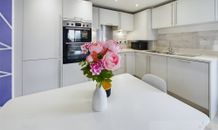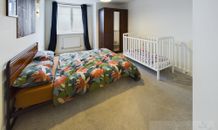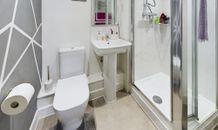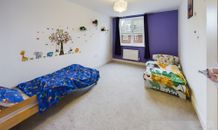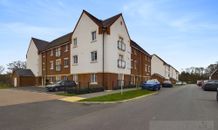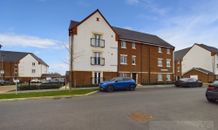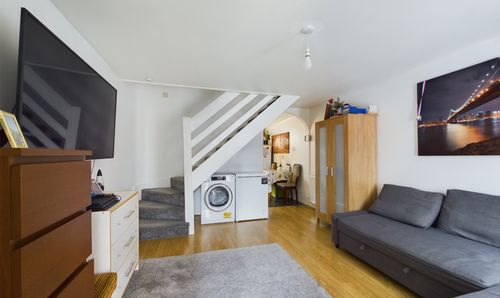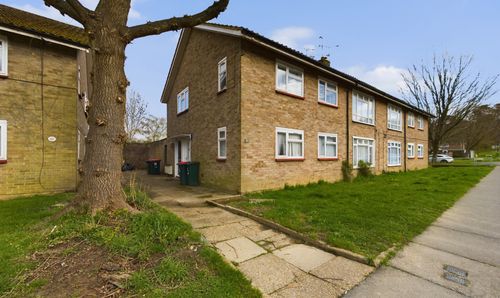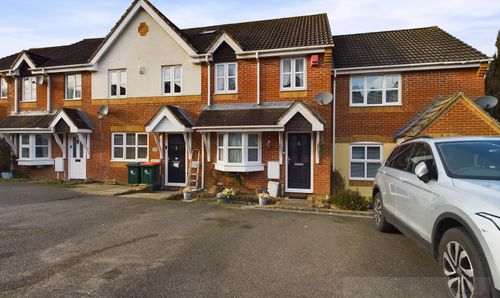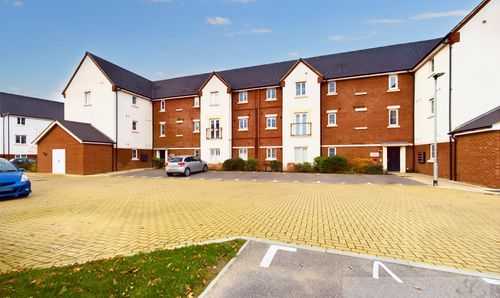Cornwell Avenue, Crawley, RH10
Ref: 9e0d7330-157e-4ce0-917a-7940caf59575Description
This stunning two-bedroom apartment is situated on the first floor and exudes contemporary elegance. Built circa 2021/22 by renowned developers Taylor Wimpey, this property is a testament to quality craftsmanship and modern design. Residents will enjoy the peace of mind that comes with the remainder of the NHBC warranty, ensuring that their investment is protected.
Upon entering the apartment, residents will be greeted by a bright and inviting living room that seamlessly flows into the kitchen. The open-plan layout creates a spacious, versatile environment that is perfect for both relaxing and entertaining. The kitchen is well-equipped with integrated appliances, making cooking a breeze. Natural light floods the living space through the Juliet balcony, creating a warm and welcoming atmosphere.
The generous-sized bedrooms offer plenty of space for rest and relaxation. The master bedroom benefits from an en-suite shower room, providing a private sanctuary within the home. Additionally, the apartment features a video entry phone system, ensuring security and peace of mind for residents.
Situated in a sought-after location, this property is adjacent to open spaces that offer an abundance of recreational opportunities. Whether it's morning jogs along the nearby parkland or evening strolls through the green, residents will have ample opportunity to enjoy the great outdoors.
In summary, this stunning two-bedroom apartment offers a modern living experience with a touch of luxury. With its excellent location, high-quality finishes, and beautiful outside spaces, this property is an opportunity not to be missed. Contact us today to arrange a viewing and secure your dream home.
Virtual Tour
Floor Plans
(Click the floor plans to view larger versions)
EPC
Not familiar with the local area?
Local AreaImportant Remarks
Please note that all the above information has been provided by the vendor in good faith, but will need verification by the purchaser's solicitor. Any areas, measurements or distances referred to are given as a guide only and are not precise. Floor plans are not drawn to scale and are provided as an indicative guide to help illustrate the general layout of the property only. The mention of any appliances and/or services in this description does not imply that they are in full and efficient working order and prospective purchasers should make their own investigations before finalising any agreement to purchase. It should not be assumed that any contents, furnishings or other items shown in photographs (which may have been taken with a wide angle lens) are included in the sale. Any reference to alterations to, or use of, any part of the property is not a statement that the necessary planning, building regulations, listed buildings or other consents have been obtained. We endeavour to make our details accurate and reliable, but they should not be relied on as statements or representations of fact and they do not constitute any part of an offer or contract. The seller does not give any warranty in relation to the property and we have no authority to do so on their behalf.
