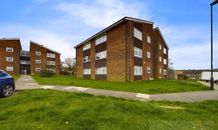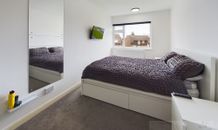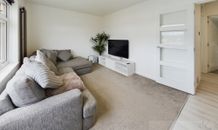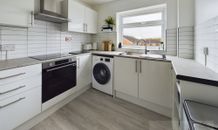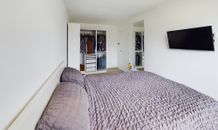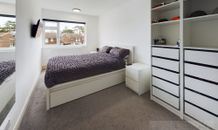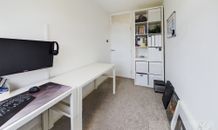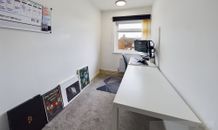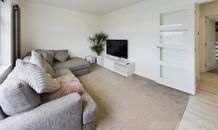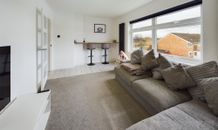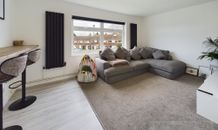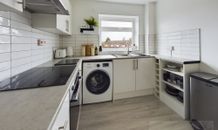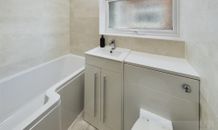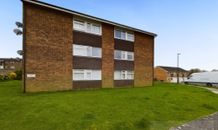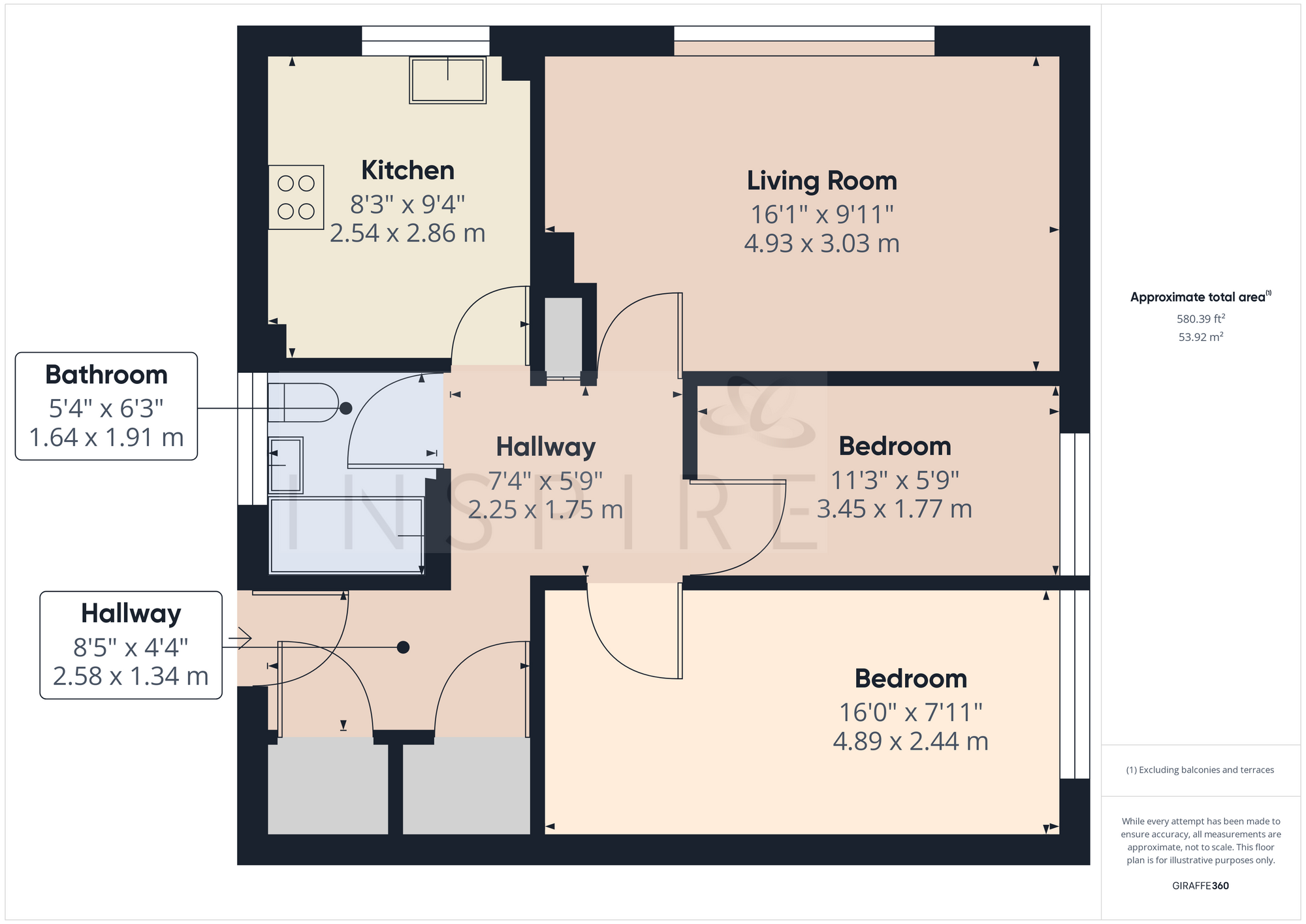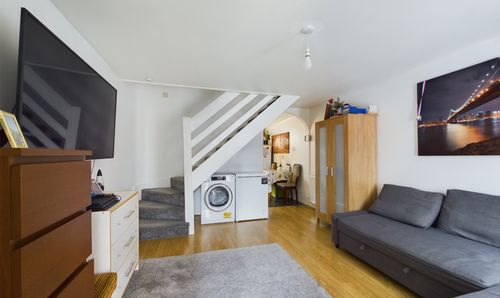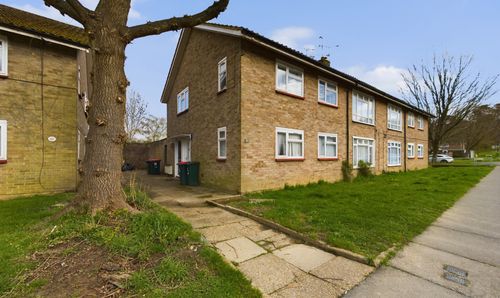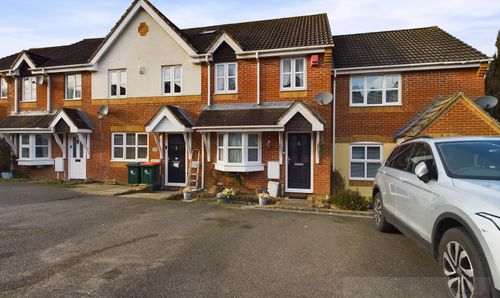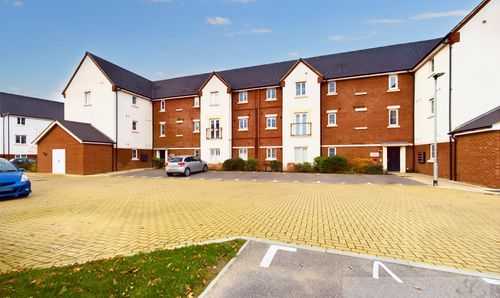Hillmead, Crawley, RH11
Ref: a083fb56-44a8-4824-96e2-7d483603031aDescription
Welcome to this fabulous 2-bedroom apartment located just a stone's throw away from Ifield Train Station. If you're on the hunt for your first home, you've hit the jackpot with this gem!
As you step inside, you'll be greeted by an immaculately presented interior that exudes a warm and inviting feel. The spacious lounge is perfect for relaxing or entertaining guests, with plenty of natural light streaming in through the windows.
The property boasts a garage en bloc, offering a secure spot to park your vehicle or use as additional storage space. No more circling the block searching for a parking spot – convenience is at your fingertips!
Situated on the first floor, this apartment not only provides a sense of security but also offers a peaceful retreat from the hustle and bustle of every-day life. Imagine unwinding after a long day in your cosy sanctuary.
With a share of freehold and a long lease remaining, you can rest easy knowing that you have a solid investment in your hands. Say goodbye to rental woes and hello to owning your own piece of real estate.
The two bedrooms are perfect for a small family, a couple, or even for those looking to set up a home office. Versatile and adaptable, the space can be tailored to suit your needs and lifestyle.
Don't let this opportunity pass you by – jump on the property ladder with this fantastic apartment that offers the best of both worlds: a prime location and a comfortable living space. Make your dream of homeownership a reality today!
Virtual Tour
Floor Plans
(Click the floor plans to view larger versions)
EPC
Not familiar with the local area?
Local AreaImportant Remarks
Please note that all the above information has been provided by the vendor in good faith, but will need verification by the purchaser's solicitor. Any areas, measurements or distances referred to are given as a guide only and are not precise. Floor plans are not drawn to scale and are provided as an indicative guide to help illustrate the general layout of the property only. The mention of any appliances and/or services in this description does not imply that they are in full and efficient working order and prospective purchasers should make their own investigations before finalising any agreement to purchase. It should not be assumed that any contents, furnishings or other items shown in photographs (which may have been taken with a wide angle lens) are included in the sale. Any reference to alterations to, or use of, any part of the property is not a statement that the necessary planning, building regulations, listed buildings or other consents have been obtained. We endeavour to make our details accurate and reliable, but they should not be relied on as statements or representations of fact and they do not constitute any part of an offer or contract. The seller does not give any warranty in relation to the property and we have no authority to do so on their behalf.
