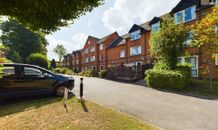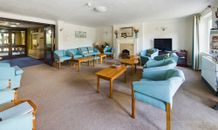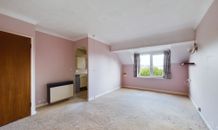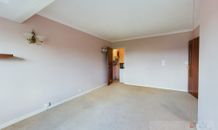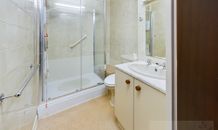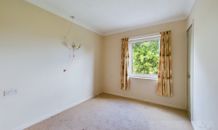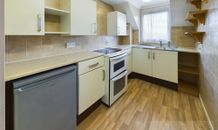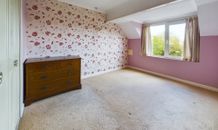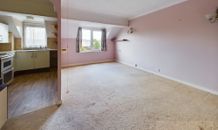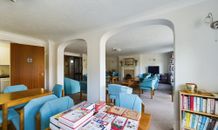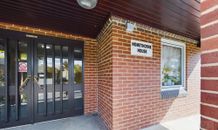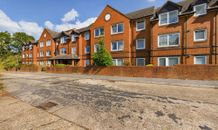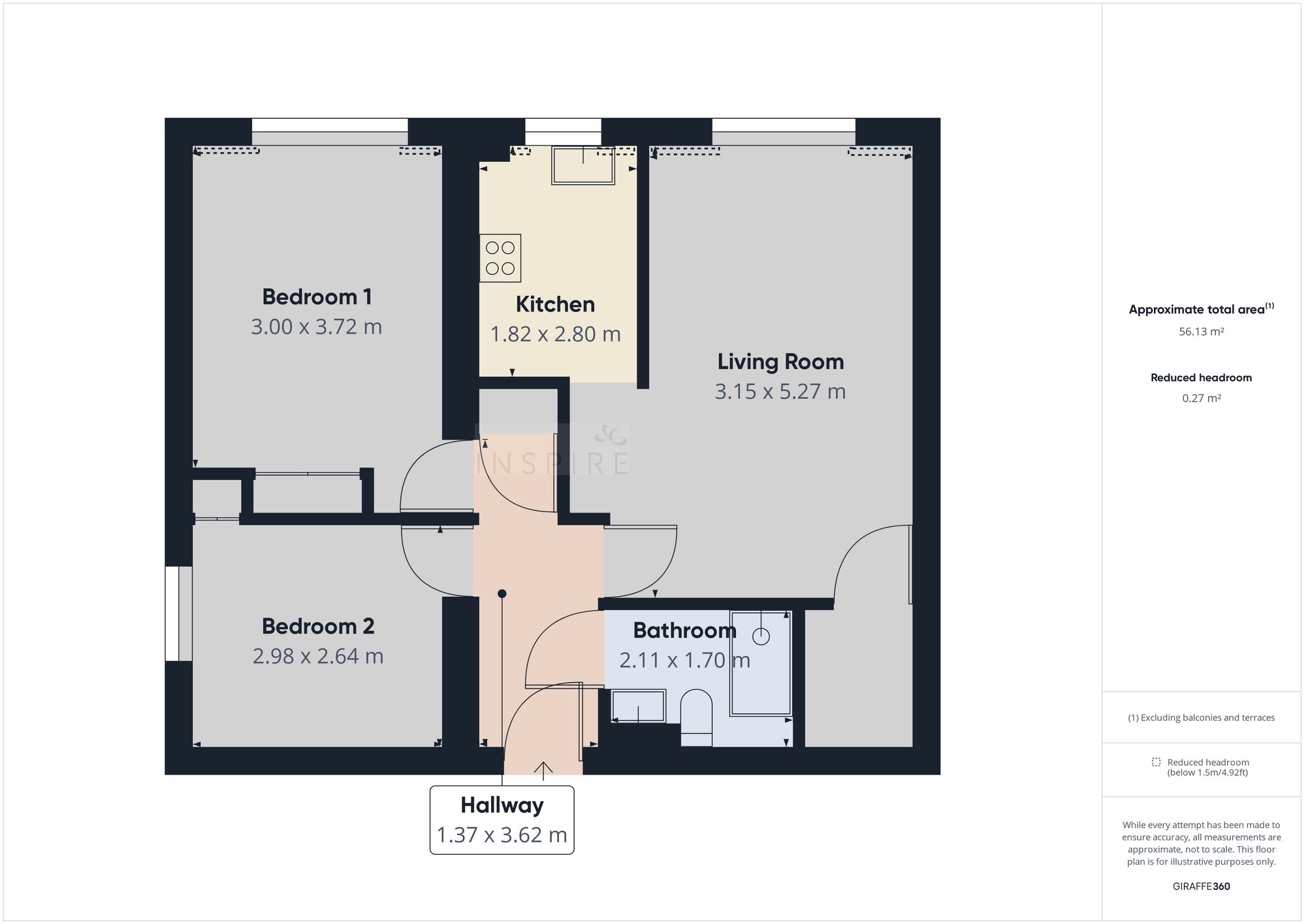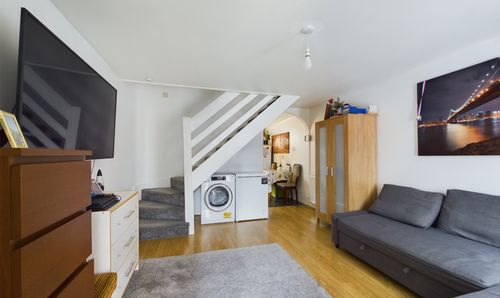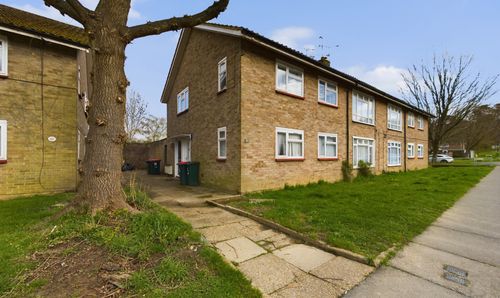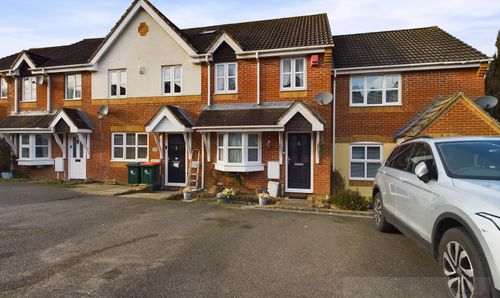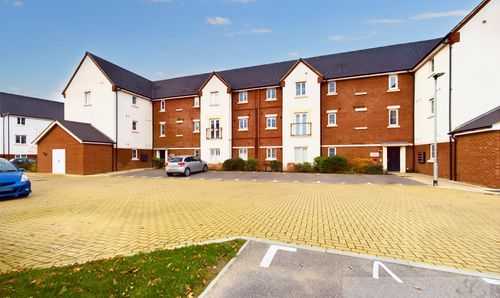Oak Road, Homethorne House Oak Road, RH11
Ref: c9078539-6ff2-43f5-afc9-fc86bb60f13dDescription
This amazing 2 bedroom apartment is a gem in the heart of Crawley. Situated in a McCarthy and Stone development, this second floor apartment offers the perfect blend of modern convenience and community spirit. With lift access, it's easy to get to and from your front door, and if you're feeling social, there's a communal lounge where you can join your fellow residents for a chat or a game of cards.
But that's not all! There's also a communal laundry room, so no more lugging laundry baskets up and down stairs. And with an on-site manager and a 24-hour emergency Apello system, help is always just a call away. The service charge even includes water and buildings insurance, so you can rest easy knowing that you're covered.
Inside the apartment, you'll find a spacious living room and kitchen, perfect for entertaining family and friends. There are also 2 double bedrooms, providing plenty of space for all your belongings. And if you ever have guests visiting, there's a guest flat available to hire, so they can stay comfortably just a stone's throw away.
The outside space is equally impressive. There are communal gardens where you can soak up the sun, enjoy a cup of tea, or even try your hand at gardening. And with no chain, you can move in and start enjoying your new home right away. This apartment is suitable for those over 60, so if you're looking for a vibrant community of like-minded individuals, this is the perfect place for you. Don't miss out on this fantastic opportunity to make this apartment your new home. Call us today to arrange a viewing!
Virtual Tour
Floor Plans
(Click the floor plans to view larger versions)
EPC
Not familiar with the local area?
Local AreaImportant Remarks
Please note that all the above information has been provided by the vendor in good faith, but will need verification by the purchaser's solicitor. Any areas, measurements or distances referred to are given as a guide only and are not precise. Floor plans are not drawn to scale and are provided as an indicative guide to help illustrate the general layout of the property only. The mention of any appliances and/or services in this description does not imply that they are in full and efficient working order and prospective purchasers should make their own investigations before finalising any agreement to purchase. It should not be assumed that any contents, furnishings or other items shown in photographs (which may have been taken with a wide angle lens) are included in the sale. Any reference to alterations to, or use of, any part of the property is not a statement that the necessary planning, building regulations, listed buildings or other consents have been obtained. We endeavour to make our details accurate and reliable, but they should not be relied on as statements or representations of fact and they do not constitute any part of an offer or contract. The seller does not give any warranty in relation to the property and we have no authority to do so on their behalf.
