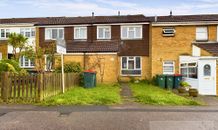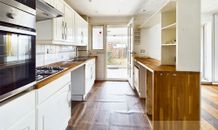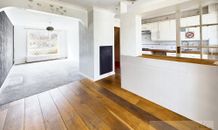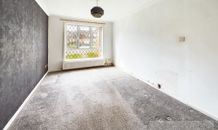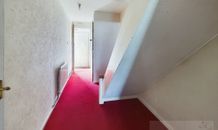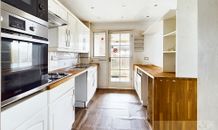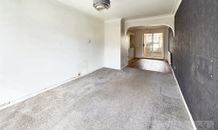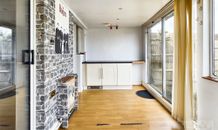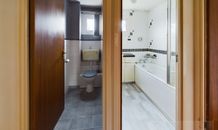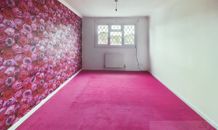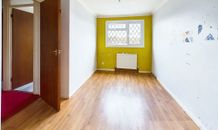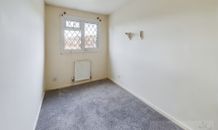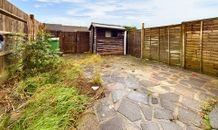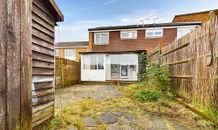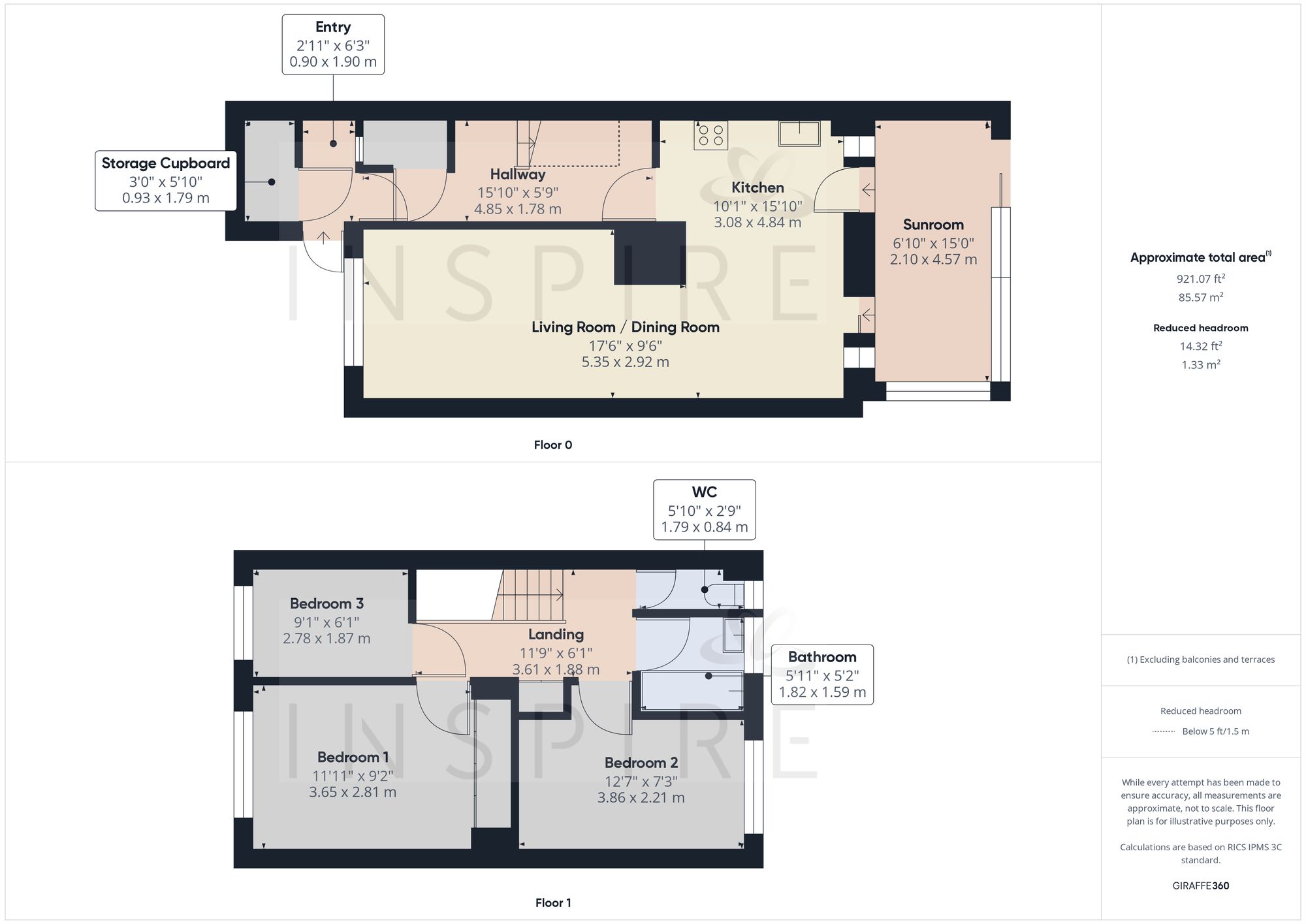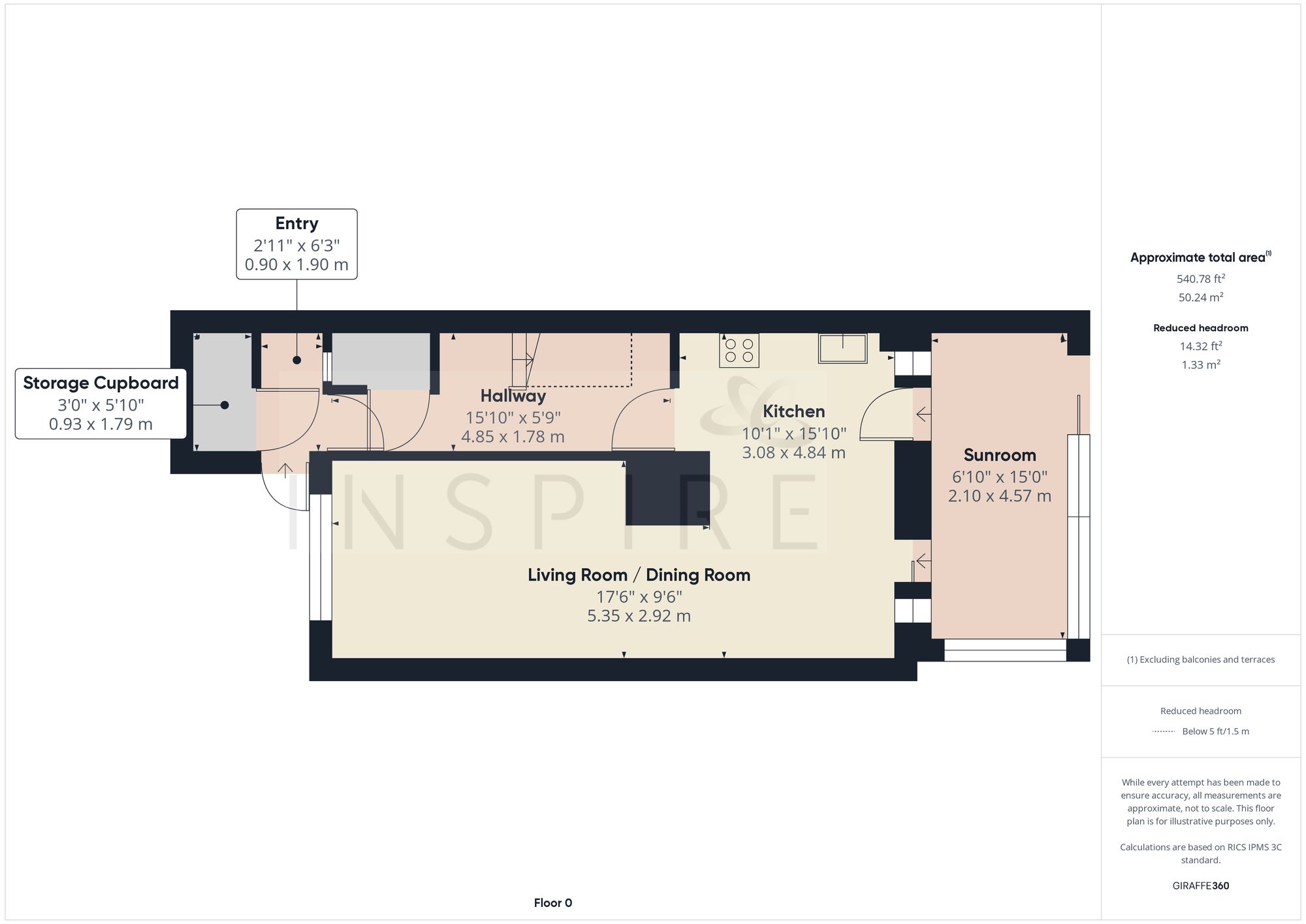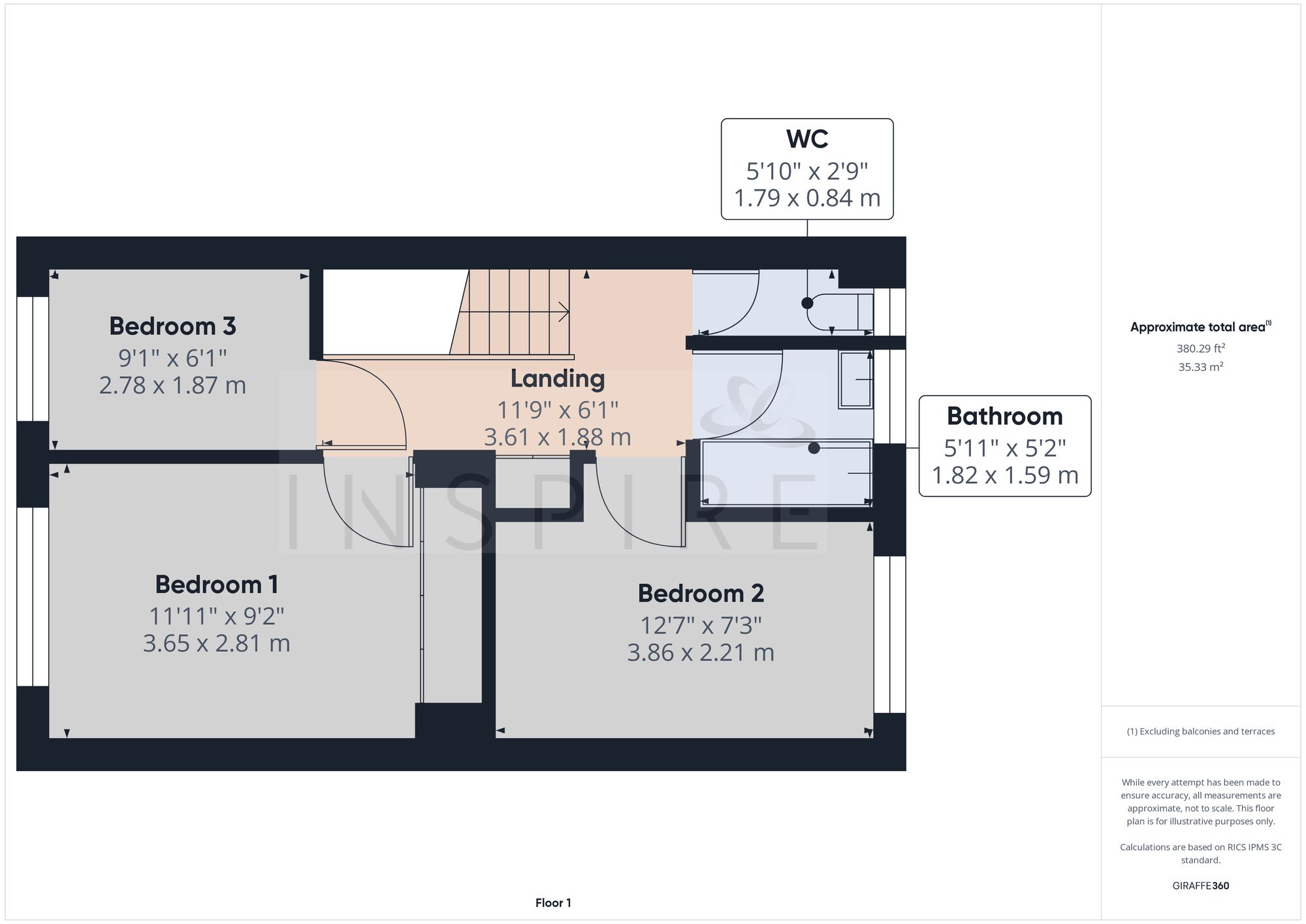Tunnmeade, Ifield, RH11
Ref: 10c70b10-d2d5-4980-b56b-f6423b2244e3Description
This three-bedroom terraced home offers fantastic potential for customisation, perfect for those eager to apply their DIY skills and transform it into their ideal living space. With a kitchen, large living/dining area, a sunroom, and a low-maintenance rear garden, this property provides ample living space and flexibility. Offered with No Onward Chain, it’s perfect for buyers seeking a hassle-free move into a home that combines convenience and opportunity.
Key Benefits:
- Prime Location: Situated in the highly desirable Ifield West neighborhood, the property boasts excellent access to Ifield train station, Gatwick Airport, the M23 (both north and southbound), as well as a selection of well-regarded schools and a range of local amenities.
- Great Potential: The home offers generous internal living space, ideal for families or those seeking to add personal touches or value through renovation and upgrades.
- Commuter-Friendly: With its proximity to transport links, this property is ideal for commuters or anyone needing easy access to major travel routes.
Located in a quiet close with ample bay parking, this home welcomes you with a charming pathway leading to the entrance porch. Inside, the open entrance hall provides access to a utility area and an inner hallway. From here, you’ll enter the kitchen/diner and the spacious family living room. The modern kitchen is equipped with white wooden base and eye-level units, a worktop surround, and a breakfast bar. It also features built-in appliances such as an integrated oven and microwave. The adjoining sunroom offers direct access to the rear garden.
The dining area provides ample room for a dining table and freestanding furniture, while the large family living room offers plenty of space for comfortable sofas and lounge furniture.
The landing provides access to all three bedrooms, the separate WC, and the family bathroom.
- Bedroom 1 features built-in wardrobes and offers ample space for additional freestanding furniture.
- Bedroom 2 is a well-sized double with plenty of room for a variety of furnishings.
- Bedroom 3 is a generous single, ideal for a child’s room, guest room, or home office.
The family bathroom is fitted with a white suite, including a bath with a shower overhead, a basin, laminated flooring, and tiled walls, all complemented by a window for natural light. The WC is separate from the bathroom for added convenience.
The property includes a front garden, while the rear garden is designed for low maintenance, featuring a communal path leading from the rear garden gate for easy access. The garden is enclosed by a brick retaining wall with panelled fencing on the sides, providing privacy and security.
If you are interested in viewing this chain free property, and would like to arrange a viewing, please contact us at INSPIRE - Tel: 01293 582335.
Virtual Tour
Floor Plans
(Click the floor plans to view larger versions)
EPC
Not familiar with the local area?
Local AreaImportant Remarks
Please note that all the above information has been provided by the vendor in good faith, but will need verification by the purchaser's solicitor. Any areas, measurements or distances referred to are given as a guide only and are not precise. Floor plans are not drawn to scale and are provided as an indicative guide to help illustrate the general layout of the property only. The mention of any appliances and/or services in this description does not imply that they are in full and efficient working order and prospective purchasers should make their own investigations before finalising any agreement to purchase. It should not be assumed that any contents, furnishings or other items shown in photographs (which may have been taken with a wide angle lens) are included in the sale. Any reference to alterations to, or use of, any part of the property is not a statement that the necessary planning, building regulations, listed buildings or other consents have been obtained. We endeavour to make our details accurate and reliable, but they should not be relied on as statements or representations of fact and they do not constitute any part of an offer or contract. The seller does not give any warranty in relation to the property and we have no authority to do so on their behalf.
