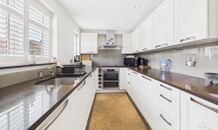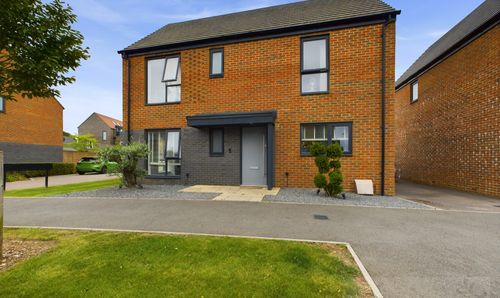West Way, Crawley, RH10
Ref: 7721058a-9a83-4fe0-8863-3762d71493eaDescription
Welcome to this fantastic 3-bedroom End-of-Terrace house situated in a quiet cul-de-sac location and within close proximity to Three Bridges Train Station, primary and secondary schools, and the bustling town centre. Upon arrival, the property makes an immediate impression with its paved off-street driveway accommodating up to three vehicles, offering both practicality and ease of access.
As you step inside the house, the charm of this property unfolds and boasts a spacious and light-filled living area, perfect for hosting family and friend gatherings, movie nights, or simply for unwinding after a long day. To the back of the house, you'll find a real gem: a full-width conservatory that floods the space with natural light and seamlessly connects the inside living area with the private and spacious south-facing garden. This is where you may spend sunny mornings sipping coffee or the cooler and quieter evenings watching the last of the sun's rays dip behind the cabins.
As you step out from the conservatory into the garden, there is sandstone paving extending to the lawn area and down the side of the house making it a perfect area for entertaining. The outdoor space of this property truly shines, with side-access into the garden being a practical touch for moving furniture or equipment. The garden itself is a delight, with ample space for little ones to play or perhaps for your green thumb ambitions. Whether you fancy hosting a BBQ, gardening, or simply soaking up the sun, this garden offers unlimited potential for relaxation and enjoyment
This property also has a large, fully insulated log cabin with electrics and lighting. Currently, one half of this cabin is being used as a gym, with the other half being used as a multi-functional workshop. The cabin provides a versatile space with the potential to be transformed into something that works for you.
Imagine having your own dedicated workout zone or office with the convenience of being just steps away from the comfort of your home. This property strikes the perfect balance between functionality and comfort, offering a harmonious blend of indoor and outdoor living that will make you feel right at home.
Agents note - The remainder of the rear garden is owned by the council on a licence agreement ( the licence can be transferred to the new owner with a cost of £25.00 per annum).
Virtual Tour
Floor Plans
(Click the floor plans to view larger versions)
EPC
Not familiar with the local area?
Local AreaImportant Remarks
Please note that all the above information has been provided by the vendor in good faith, but will need verification by the purchaser's solicitor. Any areas, measurements or distances referred to are given as a guide only and are not precise. Floor plans are not drawn to scale and are provided as an indicative guide to help illustrate the general layout of the property only. The mention of any appliances and/or services in this description does not imply that they are in full and efficient working order and prospective purchasers should make their own investigations before finalising any agreement to purchase. It should not be assumed that any contents, furnishings or other items shown in photographs (which may have been taken with a wide angle lens) are included in the sale. Any reference to alterations to, or use of, any part of the property is not a statement that the necessary planning, building regulations, listed buildings or other consents have been obtained. We endeavour to make our details accurate and reliable, but they should not be relied on as statements or representations of fact and they do not constitute any part of an offer or contract. The seller does not give any warranty in relation to the property and we have no authority to do so on their behalf.





















