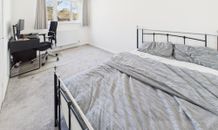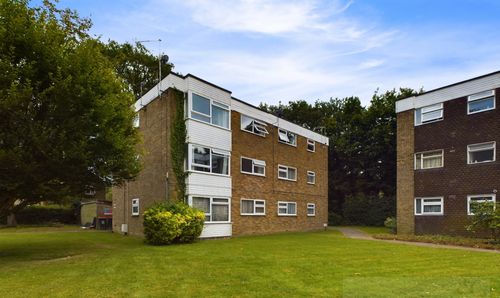Bishopstone Walk, Crawley, RH11
Ref: 20e942d0-85ca-40bc-8604-66da8ce0d0a4Description
Stylish, move-in ready, and moments from everything Crawley has to offer!
This beautifully refurbished one-bedroom end-terrace home in Tollgate Hill offers a rare opportunity for first-time buyers and investors alike — with no onward chain and private gardens to enjoy this summer.
The property boasts a beautifully refurbished open-plan living area, fully upgraded in 2024, with a brand-new kitchen featuring integrated appliances, fresh décor, and a spacious lounge/dining area. The layout maximises space and light, with large windows that flood the room with natural brightness, creating a warm and airy atmosphere throughout.
The 2024 renovation has transformed the living space, with an open-plan lounge and brand-new kitchen featuring integrated appliances and stylish finishes. Upstairs, the double bedroom offers built-in storage and plenty of natural light, while the bathroom boasts a contemporary white suite and relaxing P-shaped bath.
Upstairs, you'll find a generous double bedroom with a built-in wardrobe recess and a well-maintained bathroom with a contemporary white suite, including a stylish P-shaped bath and overhead shower. The home also benefits from gas central heating and double glazing, ensuring comfort and energy efficiency year-round.
Externally, there’s a well-kept front and side garden offering private outdoor space — perfect for relaxing or al fresco dining. Ample communal parking to the rear ensures stress-free convenience for residents and guests.
With all the key updates already taken care of, this charming home is ready to enjoy.
Don't miss out — homes like this rarely stay available long! Book your private viewing today and be settled for summer!
Virtual Tour
Floor Plans
(Click the floor plans to view larger versions)
EPC
Not familiar with the local area?
Local AreaImportant Remarks
Please note that all the above information has been provided by the vendor in good faith, but will need verification by the purchaser's solicitor. Any areas, measurements or distances referred to are given as a guide only and are not precise. Floor plans are not drawn to scale and are provided as an indicative guide to help illustrate the general layout of the property only. The mention of any appliances and/or services in this description does not imply that they are in full and efficient working order and prospective purchasers should make their own investigations before finalising any agreement to purchase. It should not be assumed that any contents, furnishings or other items shown in photographs (which may have been taken with a wide angle lens) are included in the sale. Any reference to alterations to, or use of, any part of the property is not a statement that the necessary planning, building regulations, listed buildings or other consents have been obtained. We endeavour to make our details accurate and reliable, but they should not be relied on as statements or representations of fact and they do not constitute any part of an offer or contract. The seller does not give any warranty in relation to the property and we have no authority to do so on their behalf.
















