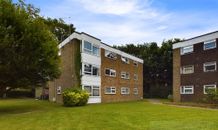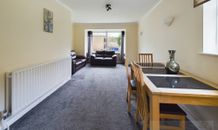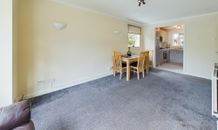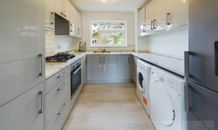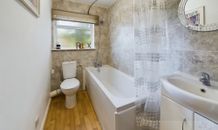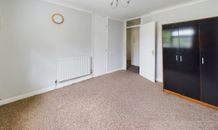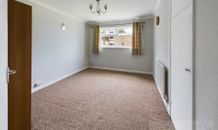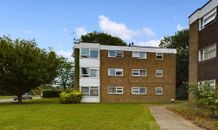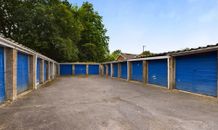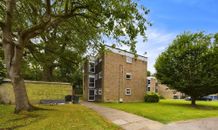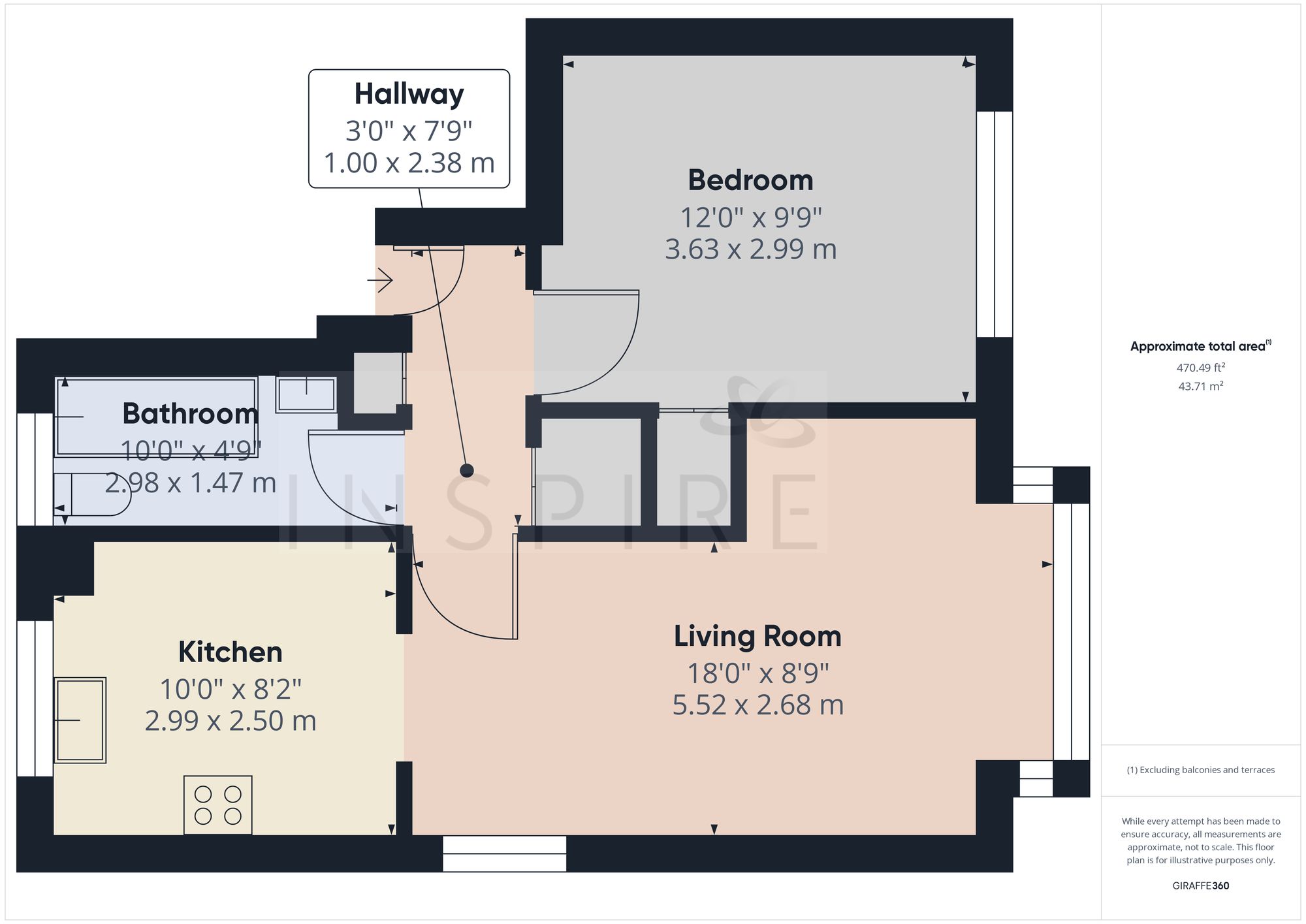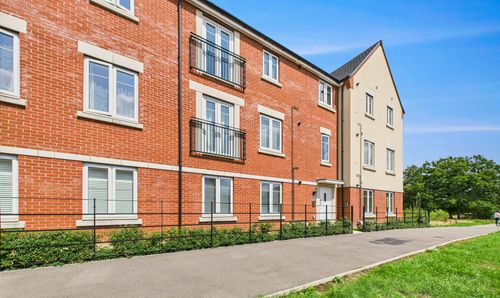Maiden Lane, Crawley, RH11
Ref: 4875649c-6cb5-4cc6-ab01-dd102f0102c9Description
Welcome to this charming 1-bedroom flat located on the first floor, waiting to become your cosy new home sweet home. Boasting a light and airy lounge that is perfect for relaxing after a long day or entertaining friends, this property offers a comfortable living space that exudes warmth and comfort.
The double bedroom offers a peaceful retreat at the end of the day, providing a tranquil space to unwind and recharge. With ample room for your furniture and personal belongings, this bedroom is a serene sanctuary that promises restful nights and lazy weekend lie-ins.
The bathroom offers a relaxing spot for a hot shower or a long soak in the tub, while the kitchen provides a practical area to prepare delicious meals and whip up your favourite dishes.
Additional features of this property include double glazing and gas central heating, ensuring that you stay warm and comfortable throughout the year. With these modern conveniences in place, you can relax in the knowledge that this flat offers both comfort and practicality.
For added convenience, this property comes with a garage, providing secure parking for your vehicle or extra storage space for your belongings. Say goodbye to hunting for parking spaces and hello to stress-free living with your own designated parking spot.
Best of all, this flat is being offered with no onward chain, meaning you can move in quickly and easily without any delays. With everything you need for comfortable living right at your fingertips, this property is ready and waiting for you to make it your own. Don't miss out on the opportunity to call this charming flat your new home - book your viewing today and take the first step towards making your property dreams a reality.
Virtual Tour
Floor Plans
(Click the floor plans to view larger versions)
EPC
Not familiar with the local area?
Local AreaImportant Remarks
Please note that all the above information has been provided by the vendor in good faith, but will need verification by the purchaser's solicitor. Any areas, measurements or distances referred to are given as a guide only and are not precise. Floor plans are not drawn to scale and are provided as an indicative guide to help illustrate the general layout of the property only. The mention of any appliances and/or services in this description does not imply that they are in full and efficient working order and prospective purchasers should make their own investigations before finalising any agreement to purchase. It should not be assumed that any contents, furnishings or other items shown in photographs (which may have been taken with a wide angle lens) are included in the sale. Any reference to alterations to, or use of, any part of the property is not a statement that the necessary planning, building regulations, listed buildings or other consents have been obtained. We endeavour to make our details accurate and reliable, but they should not be relied on as statements or representations of fact and they do not constitute any part of an offer or contract. The seller does not give any warranty in relation to the property and we have no authority to do so on their behalf.
