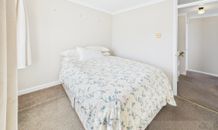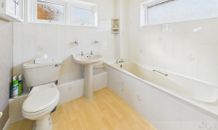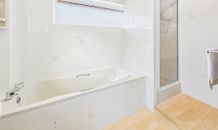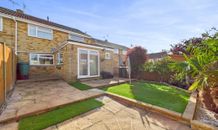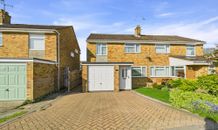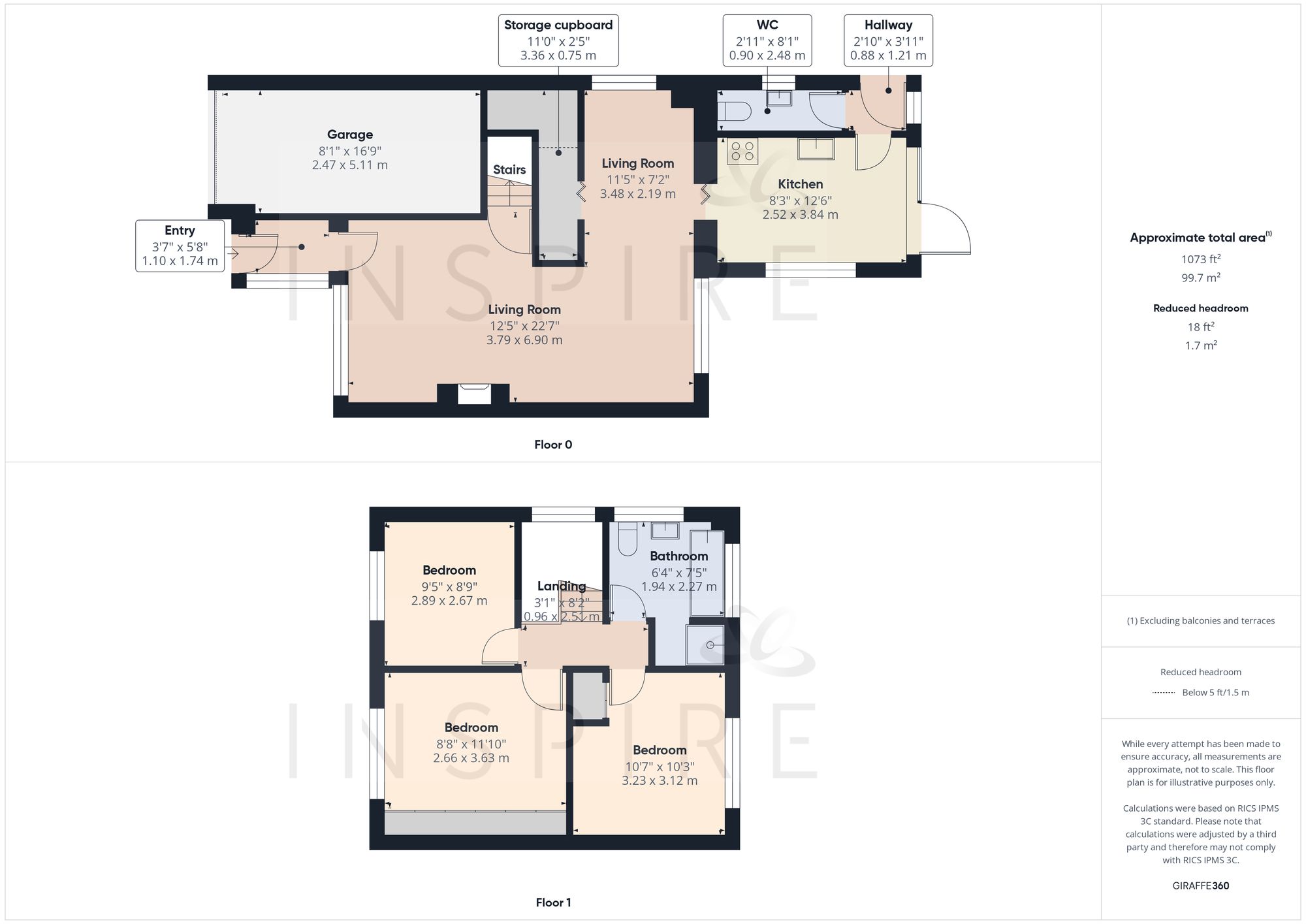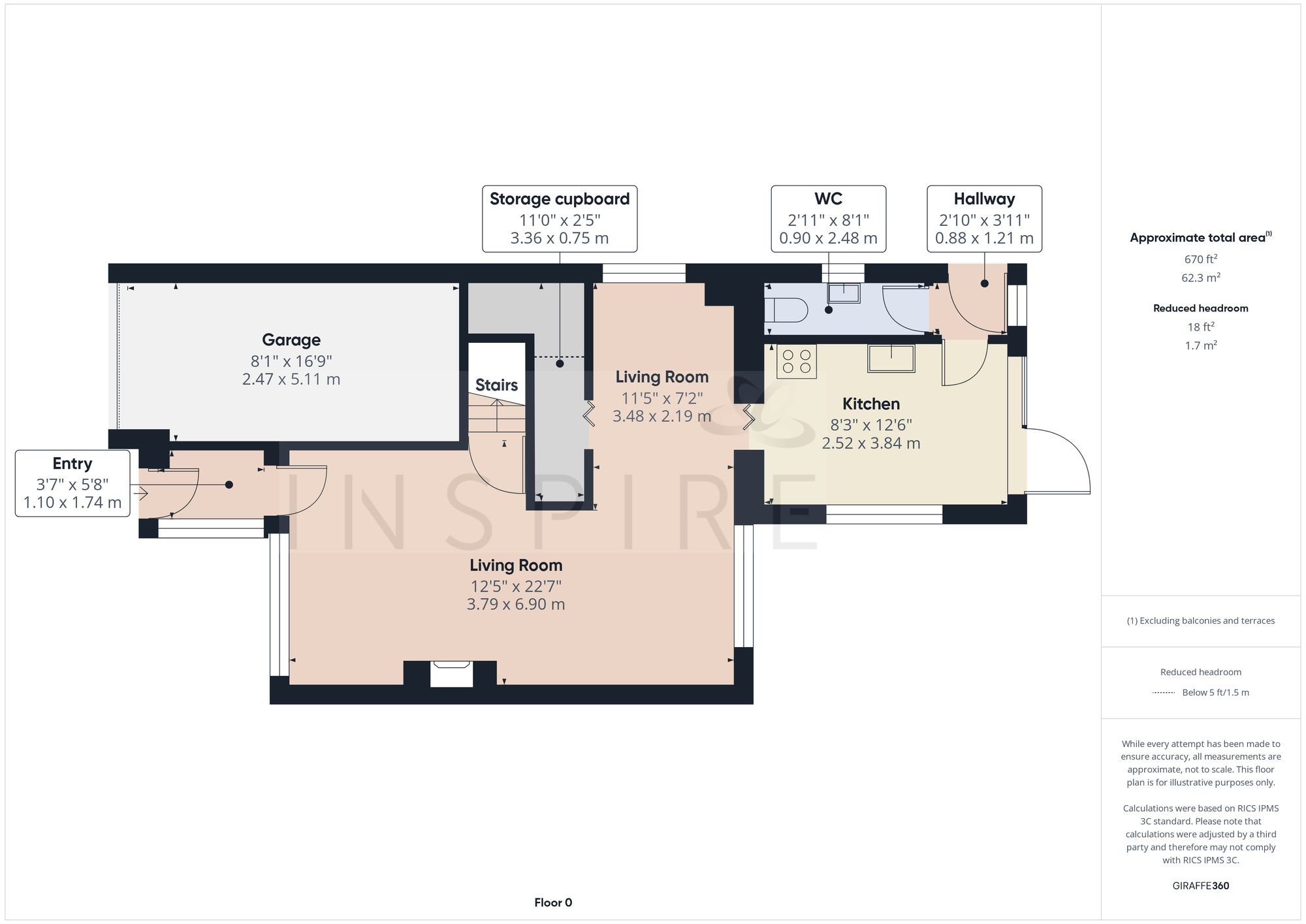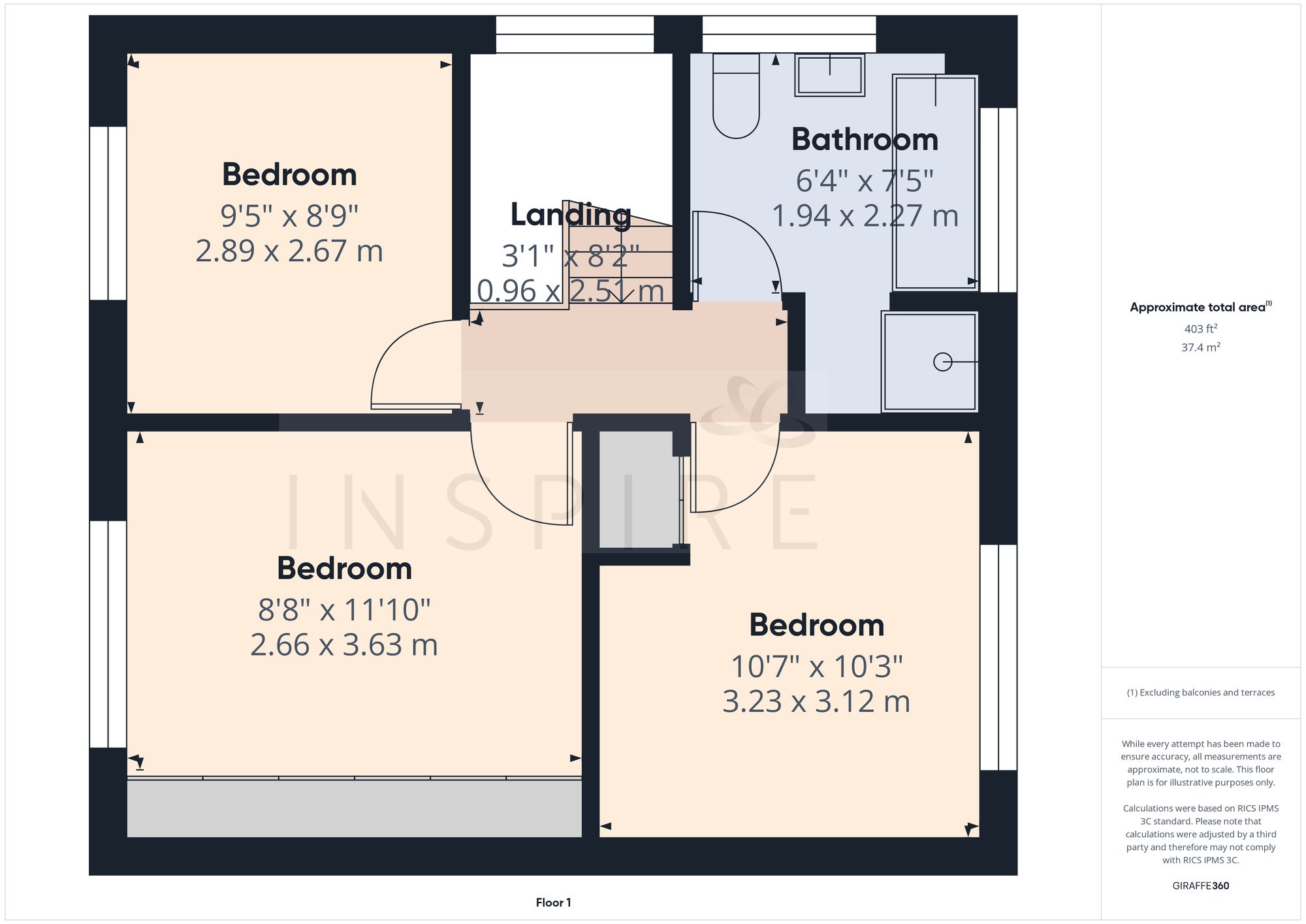Heath Way, Horsham, RH12
Ref: 8ffe7e9b-c4ee-4e20-b7cd-42deaccf5d05Description
Nestled in the sought-after location of Horsham, this delightful 3-bedroom semi-detached house is a true gem, offering the perfect blend of comfort and convenience. Boasting a dual aspect lounge/dining area flooded with natural light, this home exudes a warm and welcoming ambience. The property features three generously sized double bedrooms, ideal for families seeking ample space. A well-appointed bathroom with both a bath-tub and shower, along with a downstairs WC, ensure practicality and ease of living.
Step outside to discover the charming north-facing rear garden complete with a patio area, perfect for alfresco dining and entertaining. With the added benefit of side access, this outdoor space offers a peaceful retreat in which to unwind and relax. Additionally, the property features a driveway for two cars and a garage, providing ample parking and storage solutions.
Not only does this property offer a desirable living space, but it also presents an enviable location. Situated just a 0.7-mile walk to Littlehaven and 1 mile to Horsham Train Stations, commuting is made effortless for residents. Furthermore, a 24-hour bus service to Gatwick Airport is conveniently available at the end of the road, adding to the property's appeal for frequent travellers. Additionally you could join the Horsham Riverside circular walk to enjoy the various watercourses or simply to relax at the Warnham Mill Pond.
Families will appreciate the property's proximity to good Offsted nurseries and primary/secondary schools, ensuring quality education options within reach.
For added convenience, a mere couple of minutes' walk leads to a parade of shops, offering a variety of amenities and services to cater to daily needs (grocery/post office/hairdresser/dentist/Chinese takeaway/cafe/pharmacy).
This property presents a rare opportunity to embrace a lifestyle of comfort and ease in a prime Horsham location.
Virtual Tour
Floor Plans
(Click the floor plans to view larger versions)
EPC
Not familiar with the local area?
Local AreaImportant Remarks
Please note that all the above information has been provided by the vendor in good faith, but will need verification by the purchaser's solicitor. Any areas, measurements or distances referred to are given as a guide only and are not precise. Floor plans are not drawn to scale and are provided as an indicative guide to help illustrate the general layout of the property only. The mention of any appliances and/or services in this description does not imply that they are in full and efficient working order and prospective purchasers should make their own investigations before finalising any agreement to purchase. It should not be assumed that any contents, furnishings or other items shown in photographs (which may have been taken with a wide angle lens) are included in the sale. Any reference to alterations to, or use of, any part of the property is not a statement that the necessary planning, building regulations, listed buildings or other consents have been obtained. We endeavour to make our details accurate and reliable, but they should not be relied on as statements or representations of fact and they do not constitute any part of an offer or contract. The seller does not give any warranty in relation to the property and we have no authority to do so on their behalf.












