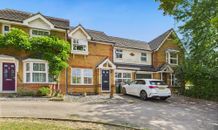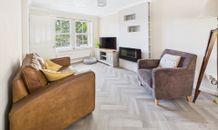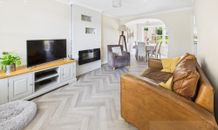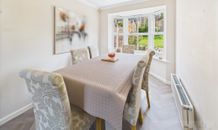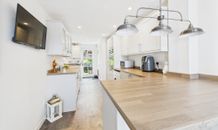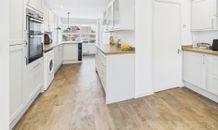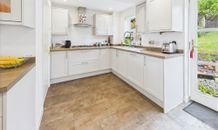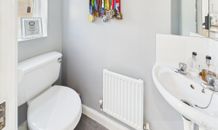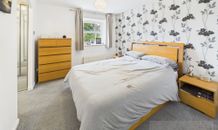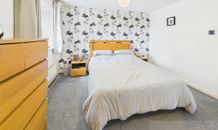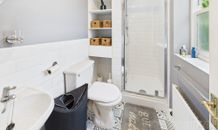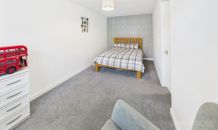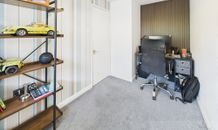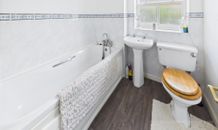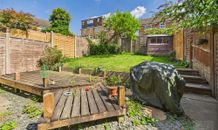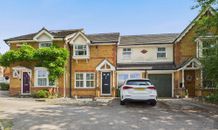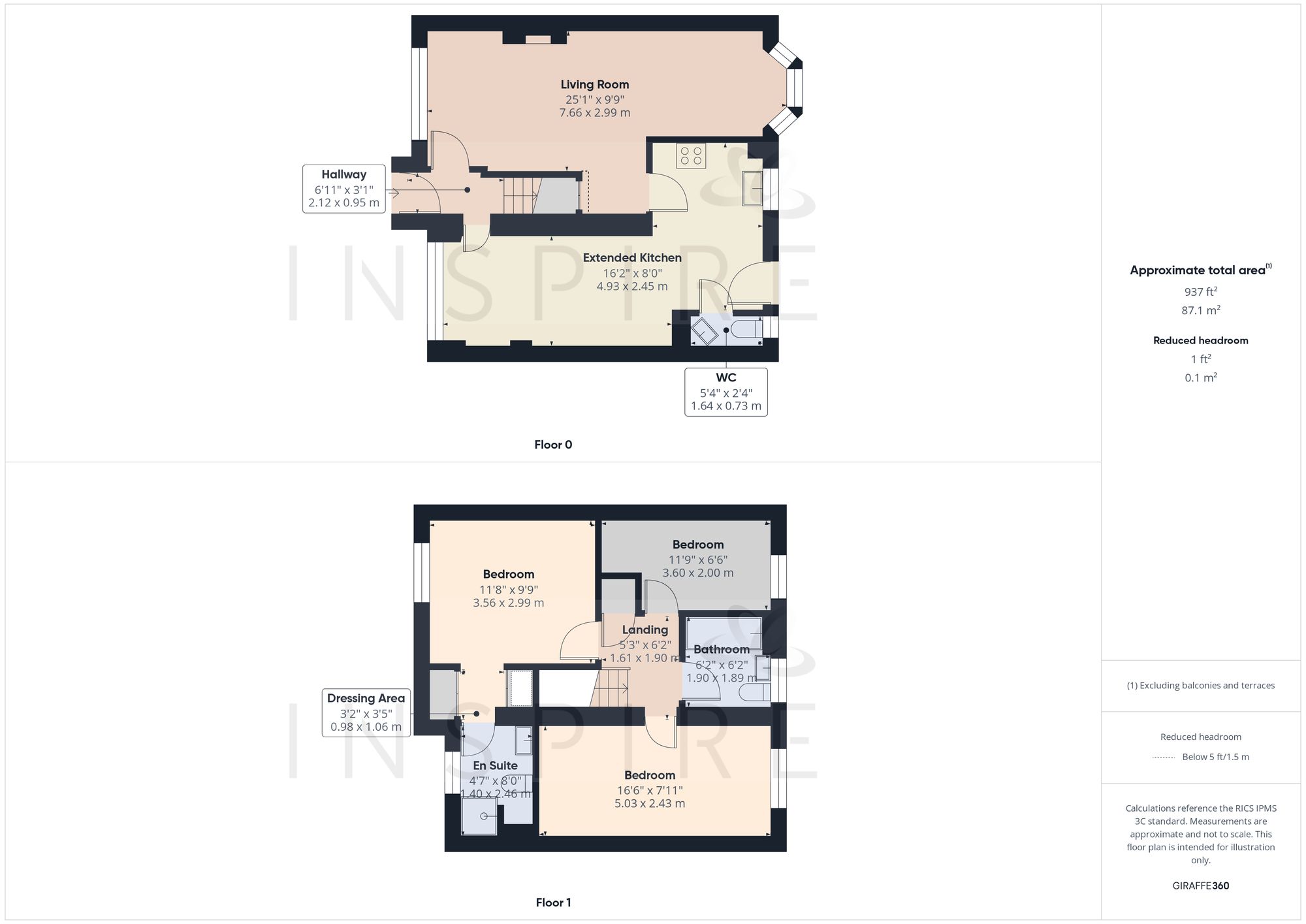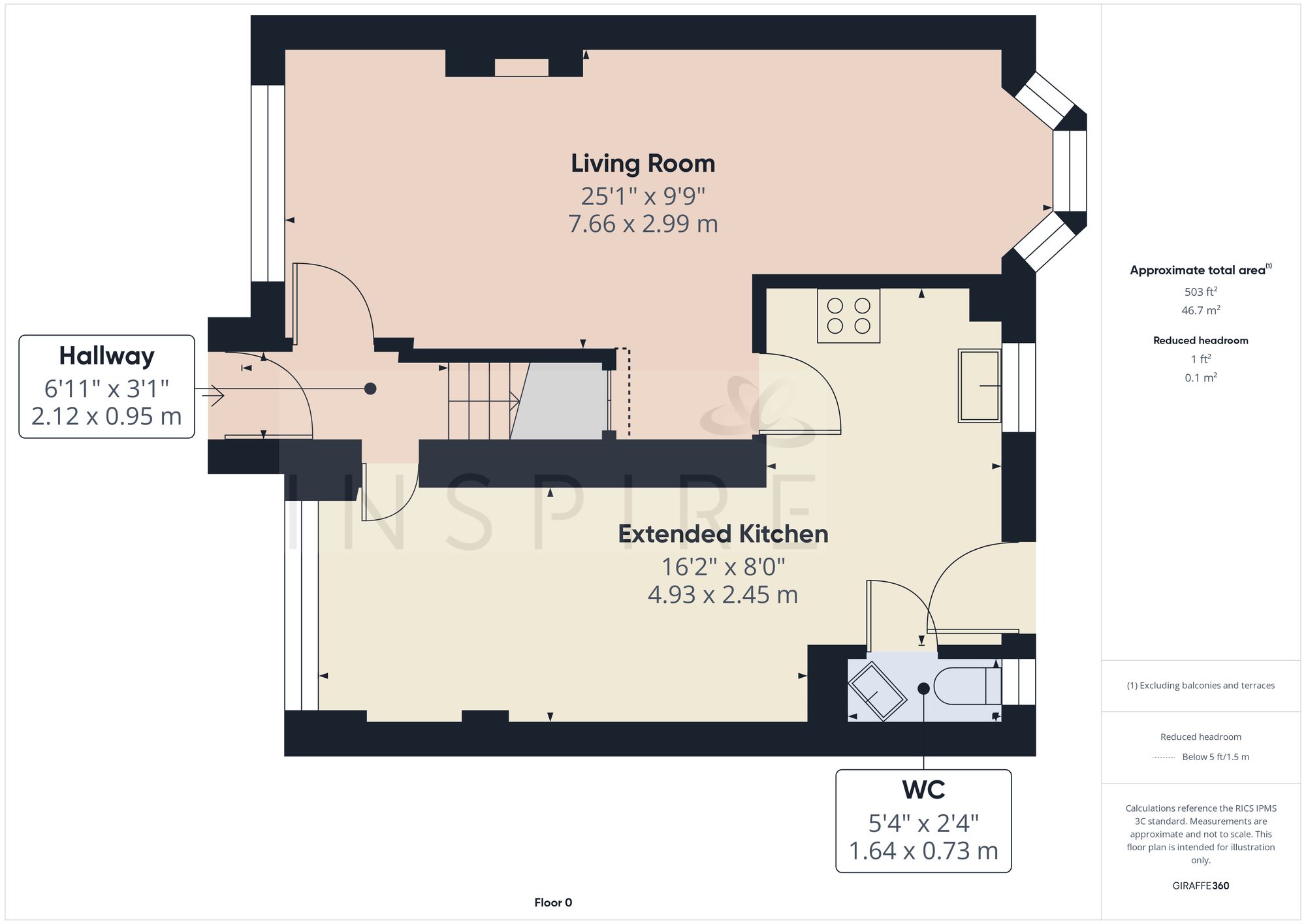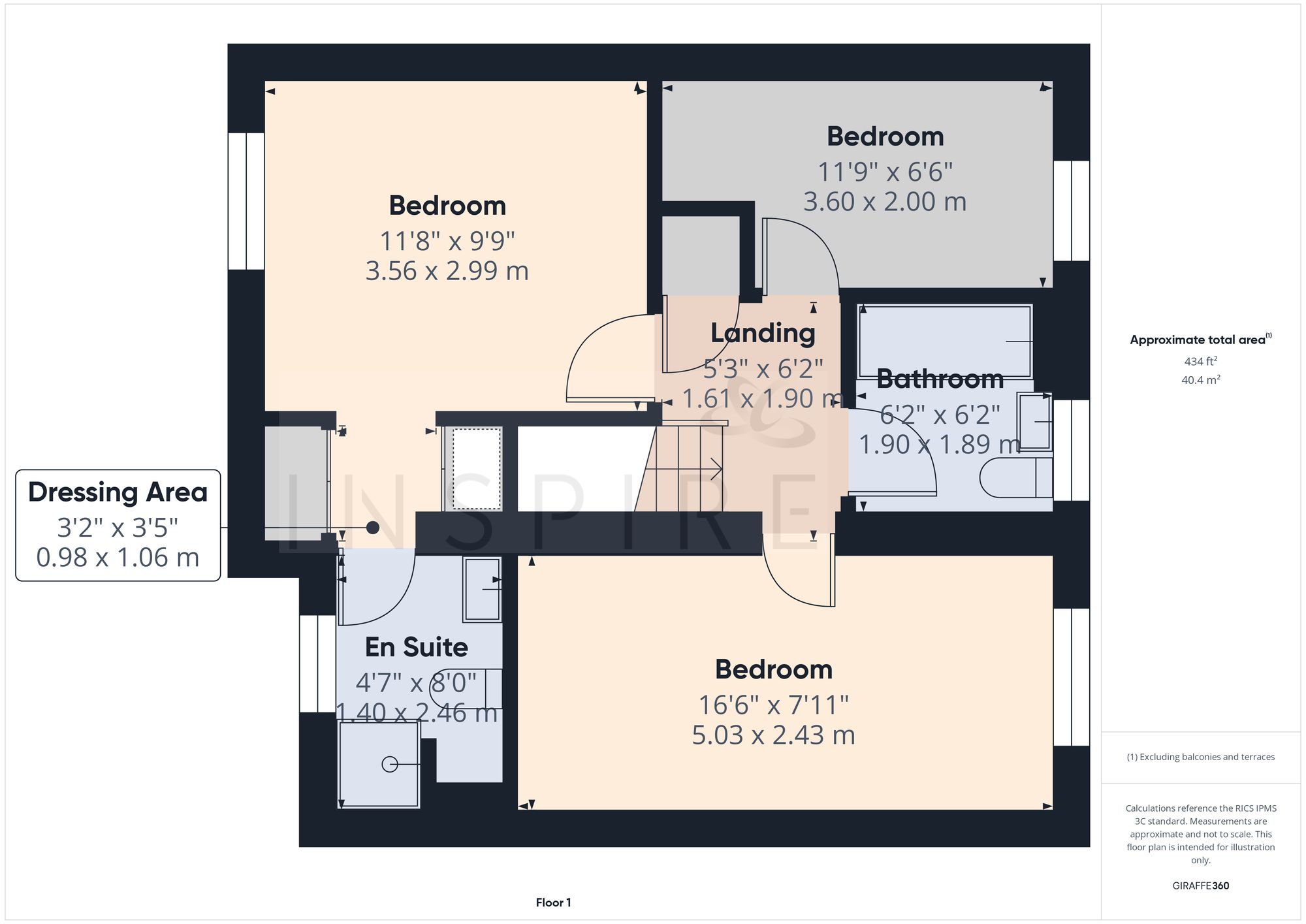Harper Drive, Maidenbower, RH10
Ref: 9a9a1c02-f7c3-42fe-946a-41e3f09aec26Description
Introducing a contemporary 3-bedroom terraced house showcasing a seamless blend of style and functionality in the sought-after Maidenbower area. This spacious and well-maintained property, designed by Bryant Homes to their Ryefield design, boasts a thoughtful layout and modern finishes throughout. The accommodation comprises a bright lounge/diner featuring a bay window to the rear, providing a charming setting for relaxation and entertaining. Additionally, an elegant kitchen, expertly crafted by converting and extending the original garage, offers a practical yet inviting space for culinary enthusiasts. Completing the ground floor is a convenient cloakroom, while the first floor houses a family bathroom, an en suite, and three generously proportioned double bedrooms. Further enhancing the appeal are the gas central heating and double-glazing, ensuring year-round comfort, while parking to the front and an enclosed rear garden provide convenience and outdoor living opportunities. This well-presented property offers a comfortable lifestyle within a desirable community, making it a perfect choice for modern families seeking quality and convenience in equal measure.
Externally, this residence extends its charm beyond its interiors, boasting a well-maintained outdoor space designed for relaxation and enjoyment. The property features a private parking space to the front, providing convenience for residents. Moving to the rear, an enclosed garden offers a tranquil retreat, perfect for al fresco dining, outdoor gatherings, or simply unwinding in the fresh air. The garden showcases a harmonious blend of greenery and space, making it an ideal setting for both peaceful solitude and social gatherings. With the perfect balance of indoor comfort and outdoor tranquillity, this property presents an opportunity to embrace a lifestyle where modern living meets natural beauty, ensuring a truly delightful experience for its fortunate owners.
Virtual Tour
Floor Plans
(Click the floor plans to view larger versions)
EPC
Not familiar with the local area?
Local AreaImportant Remarks
Please note that all the above information has been provided by the vendor in good faith, but will need verification by the purchaser's solicitor. Any areas, measurements or distances referred to are given as a guide only and are not precise. Floor plans are not drawn to scale and are provided as an indicative guide to help illustrate the general layout of the property only. The mention of any appliances and/or services in this description does not imply that they are in full and efficient working order and prospective purchasers should make their own investigations before finalising any agreement to purchase. It should not be assumed that any contents, furnishings or other items shown in photographs (which may have been taken with a wide angle lens) are included in the sale. Any reference to alterations to, or use of, any part of the property is not a statement that the necessary planning, building regulations, listed buildings or other consents have been obtained. We endeavour to make our details accurate and reliable, but they should not be relied on as statements or representations of fact and they do not constitute any part of an offer or contract. The seller does not give any warranty in relation to the property and we have no authority to do so on their behalf.
