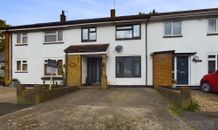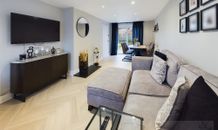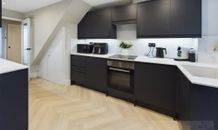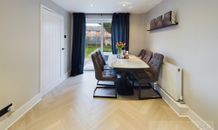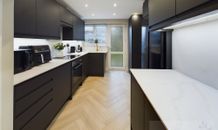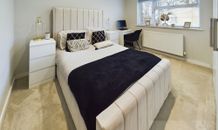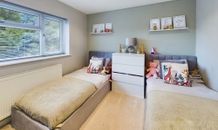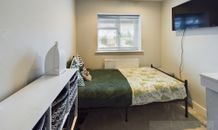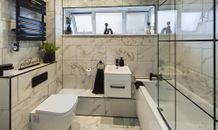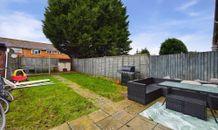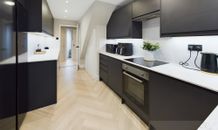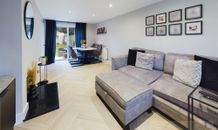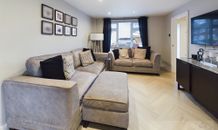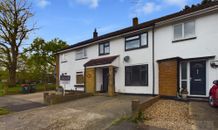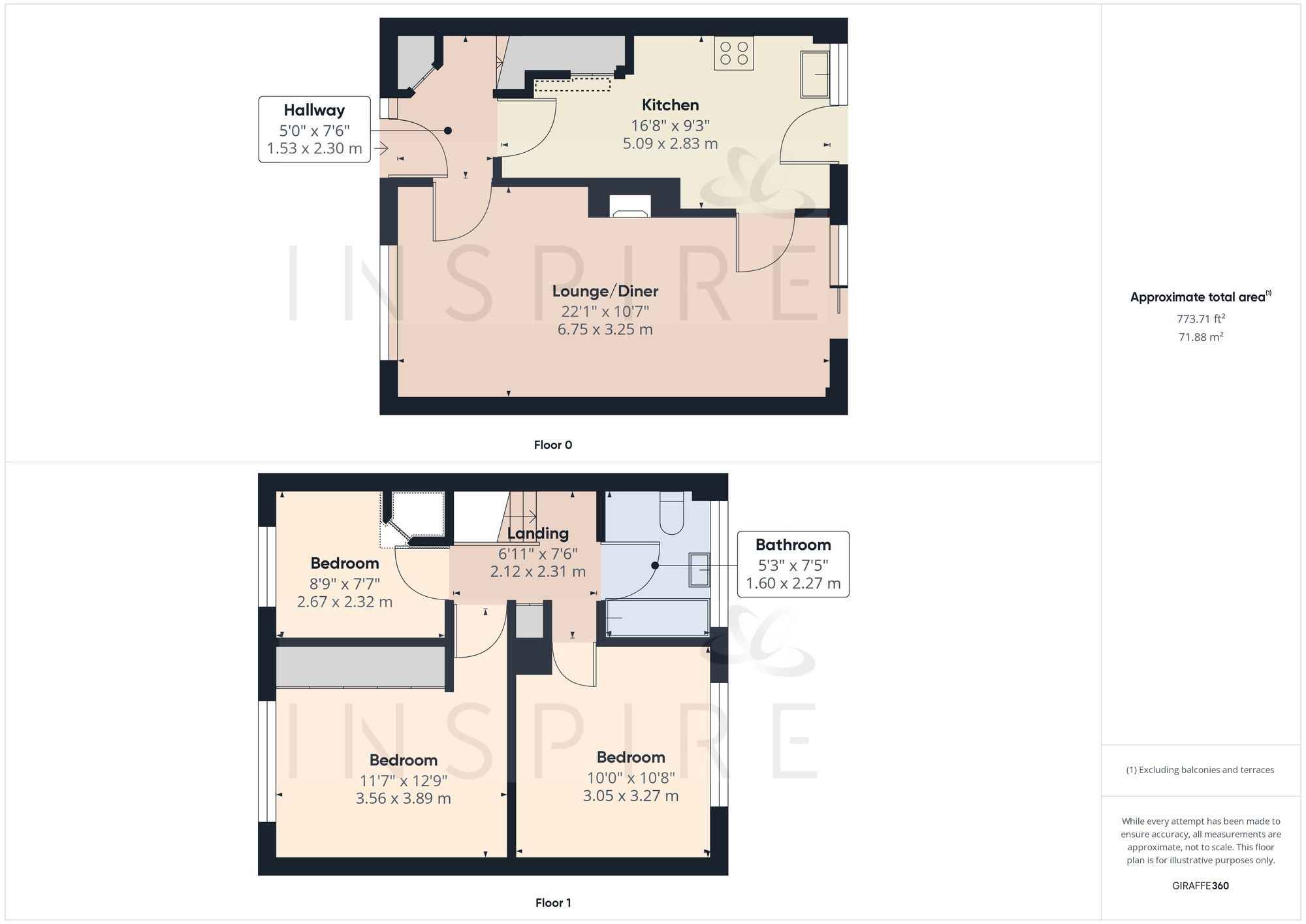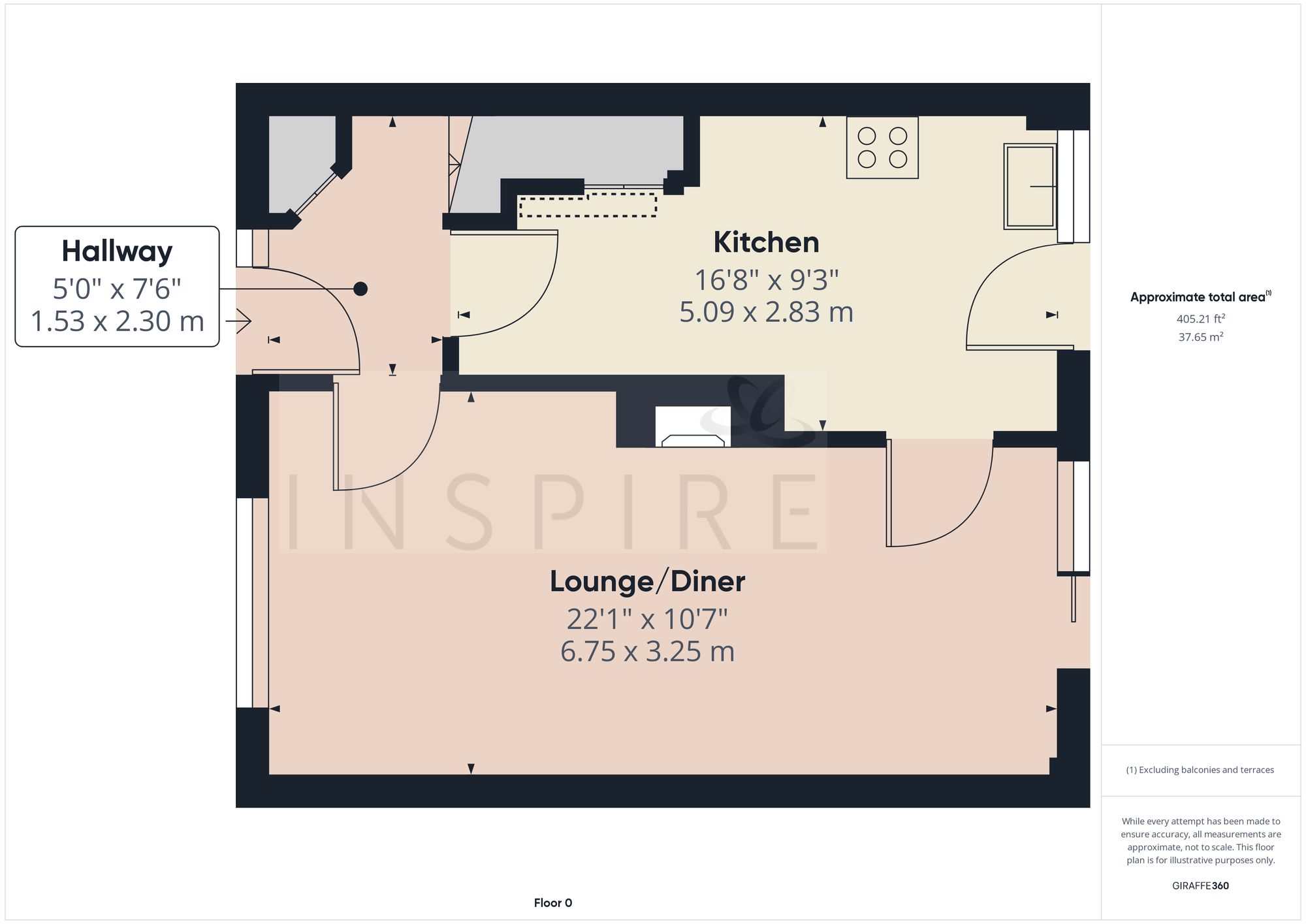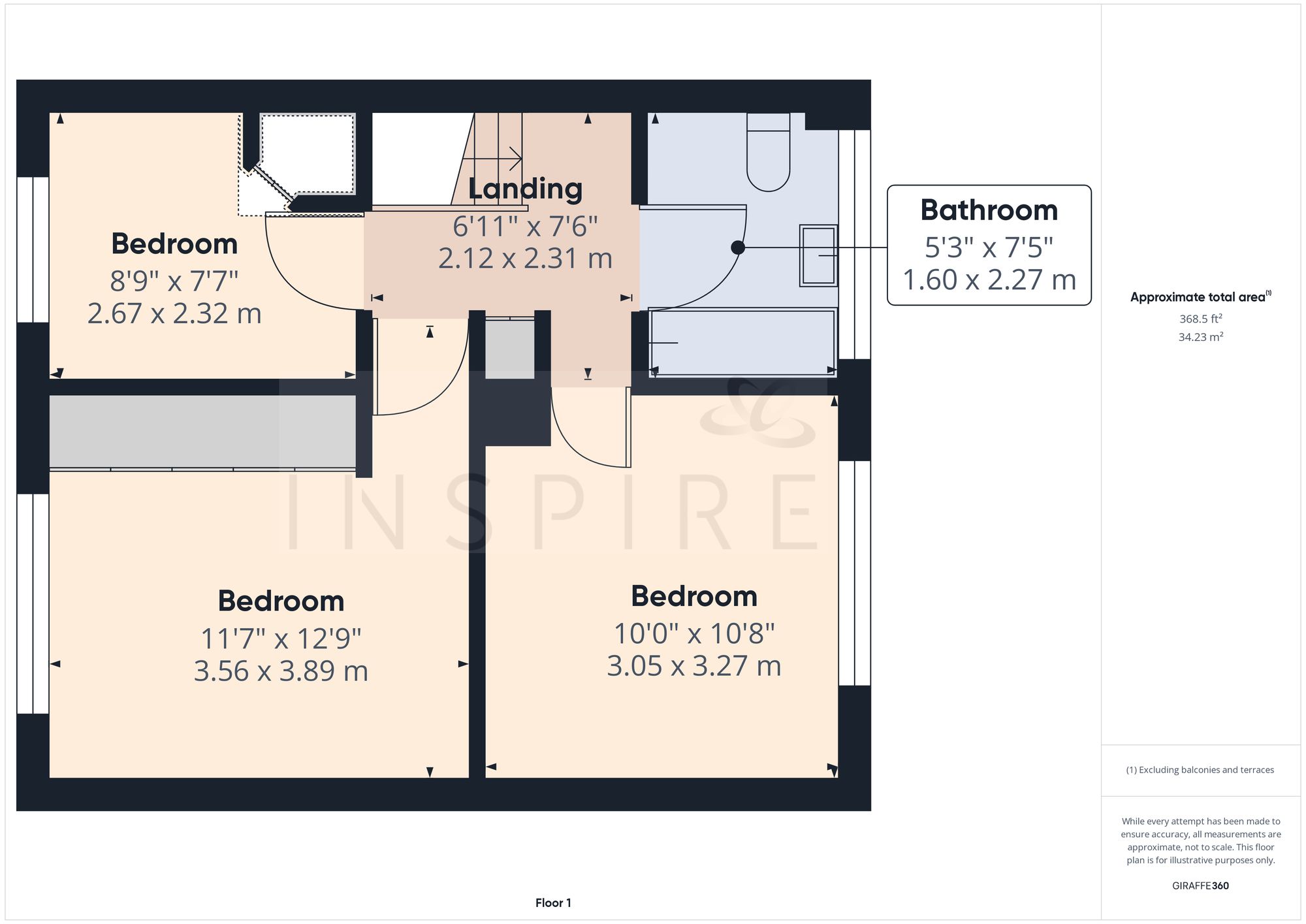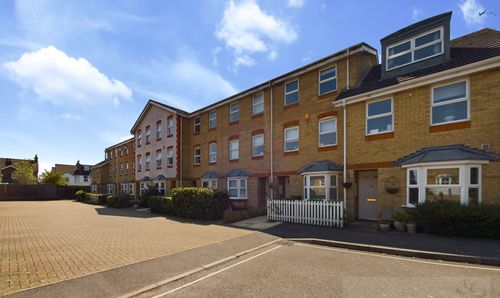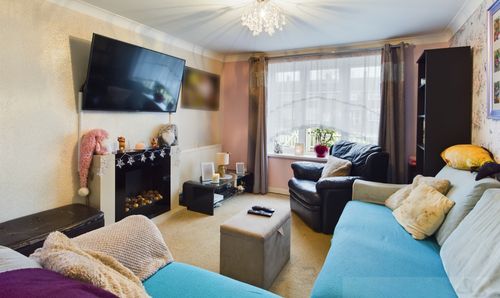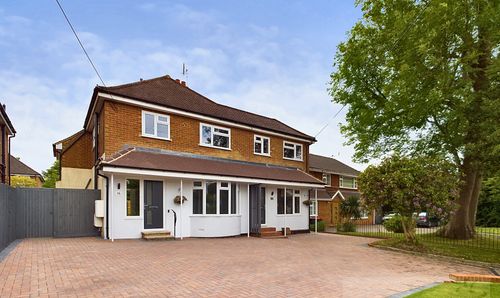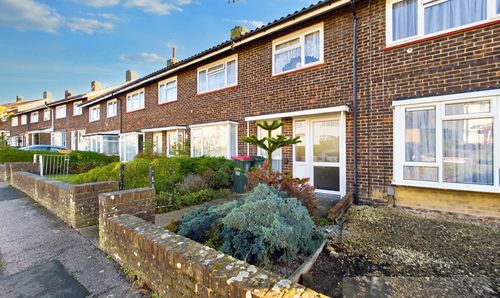Lavington Close, Crawley, RH11
Ref: 9dc0f78b-690b-48b1-9644-2480c2d00757Description
Nestled in a cosy corner of the sought-after neighbourhood, we're thrilled to present this charming 3-bedroom mid-terraced home. Immaculately presented throughout, this property boasts a modern fitted kitchen perfect for whipping up delicious meals, a spacious dual-aspect lounge/diner flooded with natural light, and a lovely bathroom where you can unwind after a long day. With the convenience of a driveway accommodating up to two vehicles, you'll never have to worry about parking again. Situated nearby local shops and picturesque walking trails, this home offers the perfect blend of convenience and tranquillity. With easy access to Ifield Station, commuting has never been easier. Plus, the enclosed westerly aspect rear garden provides an ideal space for hosting summer barbeques or just relaxing with a good book. The cherry on top? The vendor is suited, making this property a hassle-free choice for the right buyer.
With its convenient location and private outdoor space, this property is a rare find that offers both comfort and style. Don't miss the opportunity to make this place your own and start creating unforgettable memories in your new home.
Virtual Tour
Floor Plans
(Click the floor plans to view larger versions)
EPC
Not familiar with the local area?
Local AreaImportant Remarks
Please note that all the above information has been provided by the vendor in good faith, but will need verification by the purchaser's solicitor. Any areas, measurements or distances referred to are given as a guide only and are not precise. Floor plans are not drawn to scale and are provided as an indicative guide to help illustrate the general layout of the property only. The mention of any appliances and/or services in this description does not imply that they are in full and efficient working order and prospective purchasers should make their own investigations before finalising any agreement to purchase. It should not be assumed that any contents, furnishings or other items shown in photographs (which may have been taken with a wide angle lens) are included in the sale. Any reference to alterations to, or use of, any part of the property is not a statement that the necessary planning, building regulations, listed buildings or other consents have been obtained. We endeavour to make our details accurate and reliable, but they should not be relied on as statements or representations of fact and they do not constitute any part of an offer or contract. The seller does not give any warranty in relation to the property and we have no authority to do so on their behalf.
