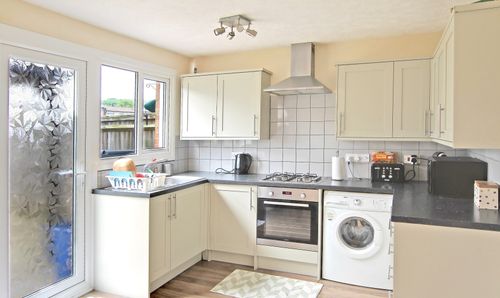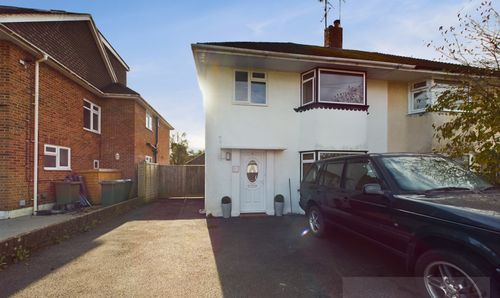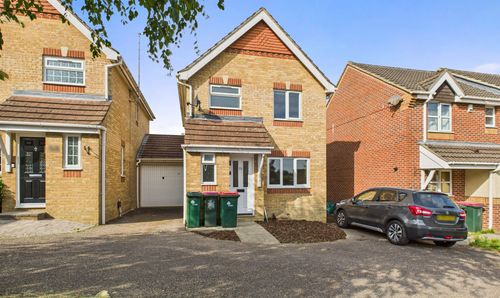Ambleside Close, Ifield, RH11
Ref: a635b0e6-15b3-4fb0-8bef-f071bd0b1582Description
A beautifully presented and tastefully extended 3 bedroom corner house, located in the ever popular area of Ifield West. The property itself benefits from a spacious entrance hall allowing plenty of room to kick of your shoes and hang up your coats, this area has access to the separate lounge and a handy cloakroom. The main living space is an open plan kitchen diner and sitting area with an open plan conservatory which fills this room with light and overlooks a tree line. The kitchen has a a wide range of modern white glossy units and granite worktops as well as an island with breakfast bar. Upstairs, you will find three well proportioned bedrooms and a contemporary family bathroom with a white suite and tiled walls.
Externally, to the front, there is ample communal parking. To the rear, there is a pleasantly large garden, mainly laid to lawn and has a paved patio area that is ideal for entertaining your friends and family.
Property is offered unfurnished and end of September.
Accommodation comprises:
* Hallway: 4.17m x 1.85m (13' 8" x 6' 1")
* Cloakroom: 1.73m x 0.74m (5' 8" x 2' 5")
* Kitchen Diner Living Area : 7.04m x 4.93m (23' 1" x 16' 2")
* Lounge: 5.33m x 2.95m (17' 6" x 9' 8")
* Landing: 3.68m x 1.73m (12' 1" x 5' 8")
* Bedroom 1: 5.21m x 2.46m (17' 1" x 8' 1")
* Bedroom 2: 3.38m x 3.45m (narrows to 8'3) (11' 1" x 11' 4")
* Bedroom 3: 3.45m x 1.96m (11' 4" x 6' 5")
* Bathroom: 2.69m x 2.16m (8' 10" x 7' 1")
Floor Plans
(Click the floor plans to view larger versions)
Not familiar with the local area?
Local AreaImportant Remarks
Please note that all the above information has been provided by the vendor in good faith, but will need verification by the purchaser's solicitor. Any areas, measurements or distances referred to are given as a guide only and are not precise. Floor plans are not drawn to scale and are provided as an indicative guide to help illustrate the general layout of the property only. The mention of any appliances and/or services in this description does not imply that they are in full and efficient working order and prospective purchasers should make their own investigations before finalising any agreement to purchase. It should not be assumed that any contents, furnishings or other items shown in photographs (which may have been taken with a wide angle lens) are included in the sale. Any reference to alterations to, or use of, any part of the property is not a statement that the necessary planning, building regulations, listed buildings or other consents have been obtained. We endeavour to make our details accurate and reliable, but they should not be relied on as statements or representations of fact and they do not constitute any part of an offer or contract. The seller does not give any warranty in relation to the property and we have no authority to do so on their behalf.
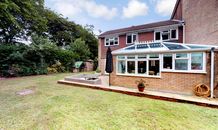
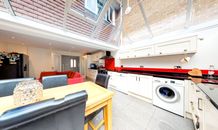
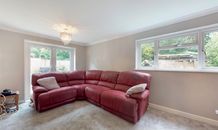
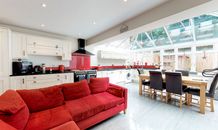
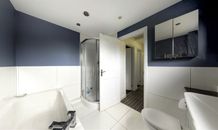
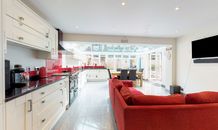
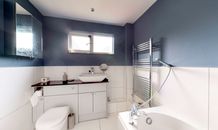
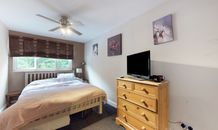
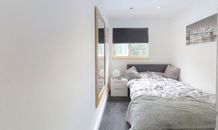
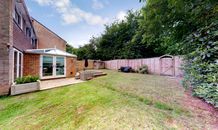
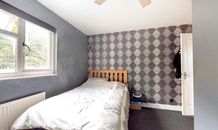
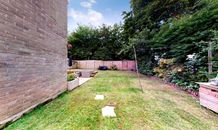
.jpg)
.jpg)
