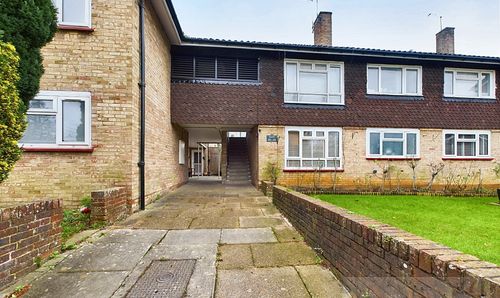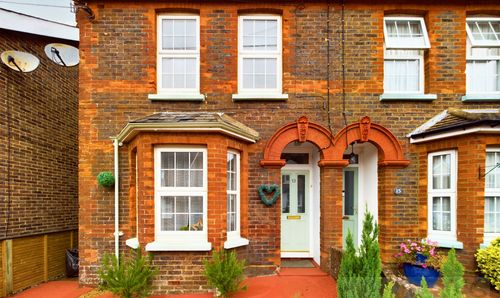Redgrave Drive, Crawley, RH10
Ref: c80860e2-d2d5-43a6-92c1-9d818c9412c9Description
Introducing this exquisite 2-bedroom end of terrace house nestled in the sought-after Maidenbower area of Crawley. This lovely abode promises a tranquil oasis for new homeowners seeking comfort and style in equal measure.
Step inside this charming property through the welcoming entrance, and be greeted by a sense of warmth and sophistication. The dual aspect living room beckons with its cosy ambience, perfect for unwinding after a long day or hosting intimate gatherings. Adjacent, the kitchen/diner awaits, a space where culinary delights are prepared and shared over laughter and good company.
Upstairs, the allure continues with two generously-sized bedrooms offering ample space for relaxation and retreat. The bathroom, boasting a pristine white suite and an external window, exudes elegance and functionality.
Positioned in a peaceful cul de sac, this residence ensures tranquillity and privacy, making it an ideal sanctuary to come home to. The property further boasts allocated parking, a convenience appreciated by residents with busy schedules and transportation needs.
Located in close proximity to a selection of popular schools, bus routes, the M23 motorway, and picturesque walking routes, residents will find themselves seamlessly connected to essential amenities and leisure activities.
The enclosed rear garden, complete with side access, provides a secluded outdoor space for alfresco dining, gardening, and soaking up the sun in the warmer months. A perfect extension of the indoor living space, this garden offers endless possibilities for relaxation and recreation.
With the added benefit of being offered with NO CHAIN, this property presents a rare opportunity for discerning buyers looking to make a swift and hassle-free move into their dream home.
In conclusion, this end of terrace house not only offers a premium standard of living but also embodies a harmonious blend of comfort, convenience, and elegance. Don't miss the chance to make this exceptional property your own and elevate your lifestyle to new heights.
Virtual Tour
Floor Plans
(Click the floor plans to view larger versions)
EPC
Not familiar with the local area?
Local AreaImportant Remarks
Please note that all the above information has been provided by the vendor in good faith, but will need verification by the purchaser's solicitor. Any areas, measurements or distances referred to are given as a guide only and are not precise. Floor plans are not drawn to scale and are provided as an indicative guide to help illustrate the general layout of the property only. The mention of any appliances and/or services in this description does not imply that they are in full and efficient working order and prospective purchasers should make their own investigations before finalising any agreement to purchase. It should not be assumed that any contents, furnishings or other items shown in photographs (which may have been taken with a wide angle lens) are included in the sale. Any reference to alterations to, or use of, any part of the property is not a statement that the necessary planning, building regulations, listed buildings or other consents have been obtained. We endeavour to make our details accurate and reliable, but they should not be relied on as statements or representations of fact and they do not constitute any part of an offer or contract. The seller does not give any warranty in relation to the property and we have no authority to do so on their behalf.


















