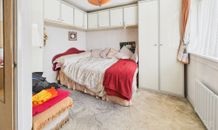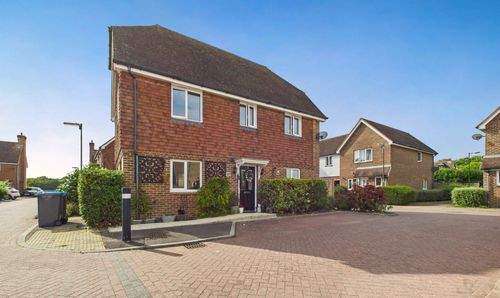Boswell Road, Crawley, RH10
Ref: eabc44b3-0f13-4775-ae76-3bd21728ef0fDescription
Nestled in the sought-after Tilgate area, this welcoming 3-bedroom mid-terraced house presents an excellent opportunity for those in search of a family home. Boasting a garage and workshop to the rear, this property offers both practicality and potential, with an open-plan living/dining room perfect for relaxing evenings in. The property includes a convenient no onward chain situation, making the buying process smooth and straightforward. The inviting entrance hall sets the tone for this charming home, with double glazing and gas central heating adding modern comforts. With scope to update certain areas, you have the chance to put your stamp on this property and make it your own.
Moving outside, the property continues to impress with its outdoor space. Step into the spacious garden, a blank canvas for green-fingered enthusiasts or a peaceful oasis for those looking to unwind amidst nature. The tranquillity of the surroundings makes it an ideal spot for outdoor gatherings or simply enjoying a morning coffee in the fresh air. Here you will find a handy workshop and door to the garage. With excellent transport links including public transport and easy access to the M23, you'll find convenience at your doorstep. Additionally, nearby amenities such as popular schools, shops, Tilgate Park, and the K2 Leisure Centre ensure that your lifestyle needs are well catered to. Don't miss out on this fantastic opportunity to secure a comfortable family home in a prime location – schedule a viewing today!
Virtual Tour
Floor Plans
(Click the floor plans to view larger versions)
EPC
Not familiar with the local area?
Local AreaImportant Remarks
Please note that all the above information has been provided by the vendor in good faith, but will need verification by the purchaser's solicitor. Any areas, measurements or distances referred to are given as a guide only and are not precise. Floor plans are not drawn to scale and are provided as an indicative guide to help illustrate the general layout of the property only. The mention of any appliances and/or services in this description does not imply that they are in full and efficient working order and prospective purchasers should make their own investigations before finalising any agreement to purchase. It should not be assumed that any contents, furnishings or other items shown in photographs (which may have been taken with a wide angle lens) are included in the sale. Any reference to alterations to, or use of, any part of the property is not a statement that the necessary planning, building regulations, listed buildings or other consents have been obtained. We endeavour to make our details accurate and reliable, but they should not be relied on as statements or representations of fact and they do not constitute any part of an offer or contract. The seller does not give any warranty in relation to the property and we have no authority to do so on their behalf.
























