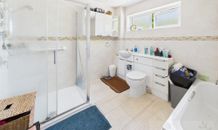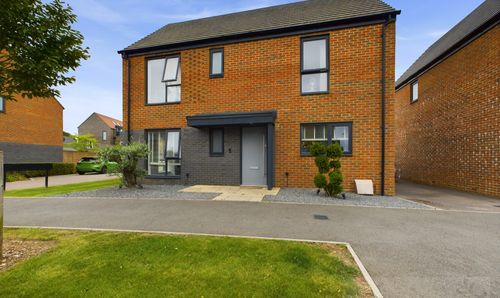Seymour Road, Crawley, RH11
Ref: 2c85f75e-f084-4ab4-bf79-79f2c60d620fDescription
Welcome to this delightful 3-bedroom terraced house located in a convenient spot that’s just perfect for families. Step inside this lovely family home, where you’ll appreciate its practical layout and cosy feel.
As you enter, you’re greeted by a handy cloakroom, which is just perfect for guests or busy mornings. The heart of this home is the kitchen and living/dining room, where you can cook up a storm and then unwind in the evenings with your loved ones. The open-plan design ensures that you’re always part of the action, whether you’re whipping up a meal or relaxing on the sofa.
Upstairs, you’ll find three good-sized bedrooms that offer plenty of space for your family to grow and thrive. The bathroom is clean and modern, providing a peaceful sanctuary for you to unwind after a long day.
Outside, there’s a garage to the rear that’s perfect for storing all your outdoor gear or even your car. Additionally, there is a rear hall/storage area that provides even more convenient space for all your storage needs.
The location of this property is a standout feature, with schools and bus routes within easy reach. This makes it a breeze for families with school-age children or those who rely on public transport for their daily commute.
Whether you’re a first-time buyer looking to start a family or a growing family in need of more space, this property ticks all the boxes. Its homely feel, practical layout, and convenient location make it a wonderful place to call home.
Don’t miss out on the opportunity to make this lovely family home your own. Book a viewing today and start picturing yourself living in this charming abode. This property has so much to offer in terms of comfort, convenience, and potential for creating lasting memories.
Virtual Tour
Floor Plans
(Click the floor plans to view larger versions)
EPC
Not familiar with the local area?
Local AreaImportant Remarks
Please note that all the above information has been provided by the vendor in good faith, but will need verification by the purchaser's solicitor. Any areas, measurements or distances referred to are given as a guide only and are not precise. Floor plans are not drawn to scale and are provided as an indicative guide to help illustrate the general layout of the property only. The mention of any appliances and/or services in this description does not imply that they are in full and efficient working order and prospective purchasers should make their own investigations before finalising any agreement to purchase. It should not be assumed that any contents, furnishings or other items shown in photographs (which may have been taken with a wide angle lens) are included in the sale. Any reference to alterations to, or use of, any part of the property is not a statement that the necessary planning, building regulations, listed buildings or other consents have been obtained. We endeavour to make our details accurate and reliable, but they should not be relied on as statements or representations of fact and they do not constitute any part of an offer or contract. The seller does not give any warranty in relation to the property and we have no authority to do so on their behalf.






















