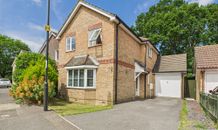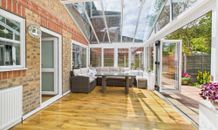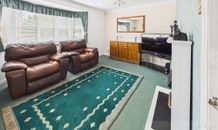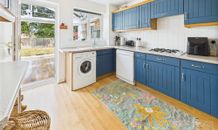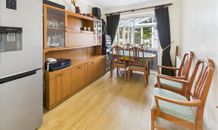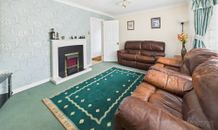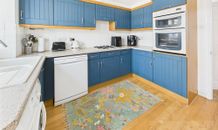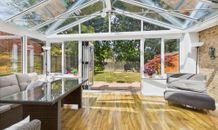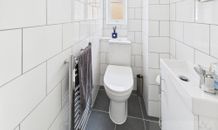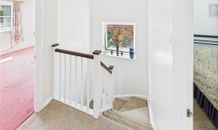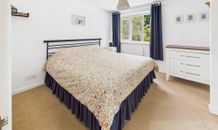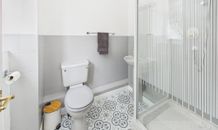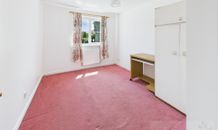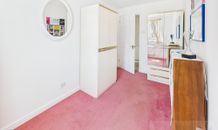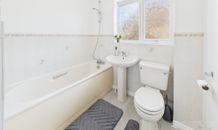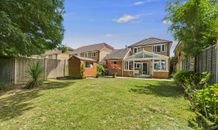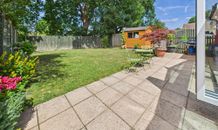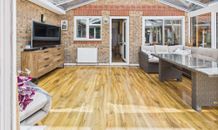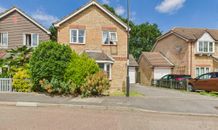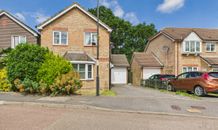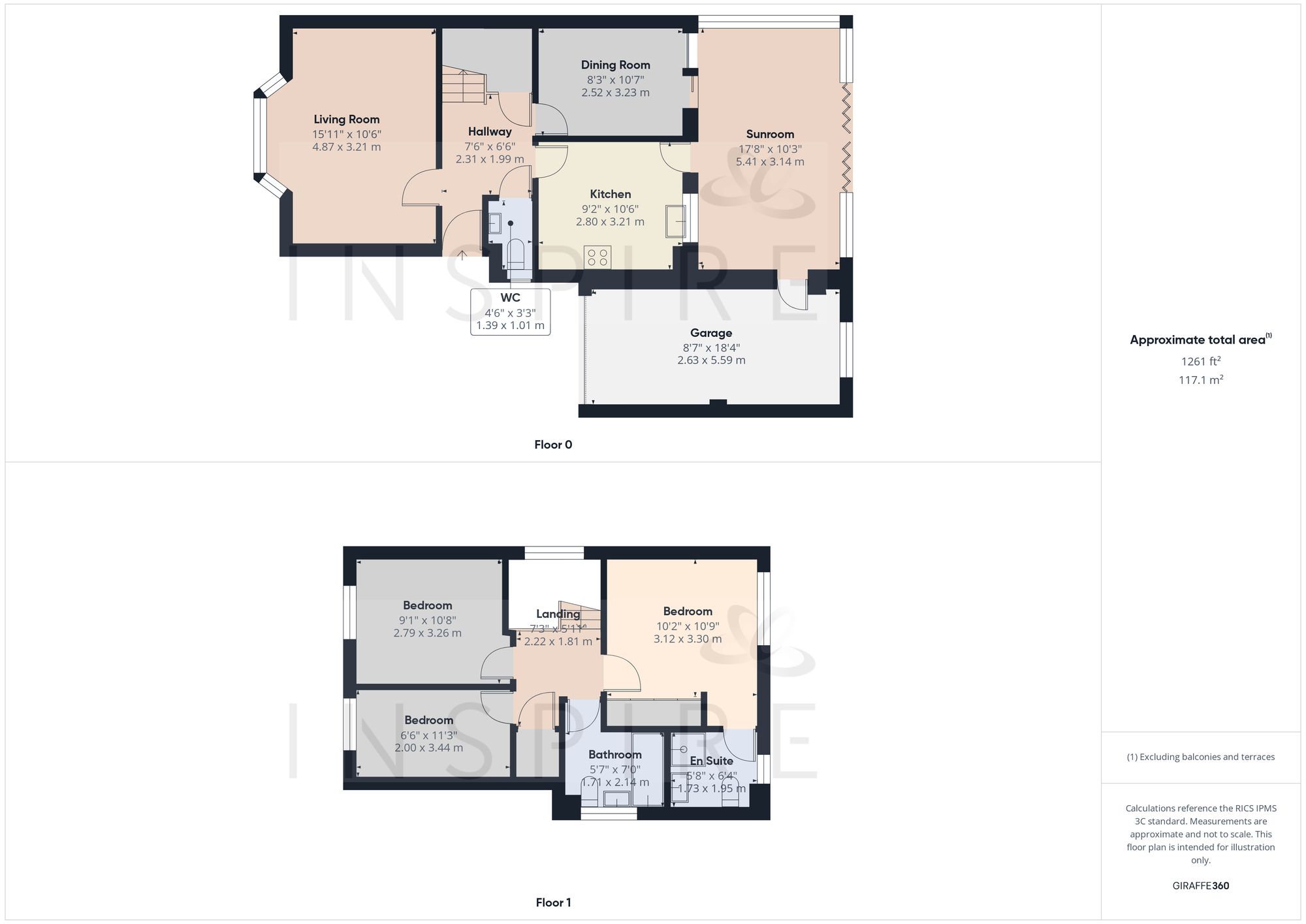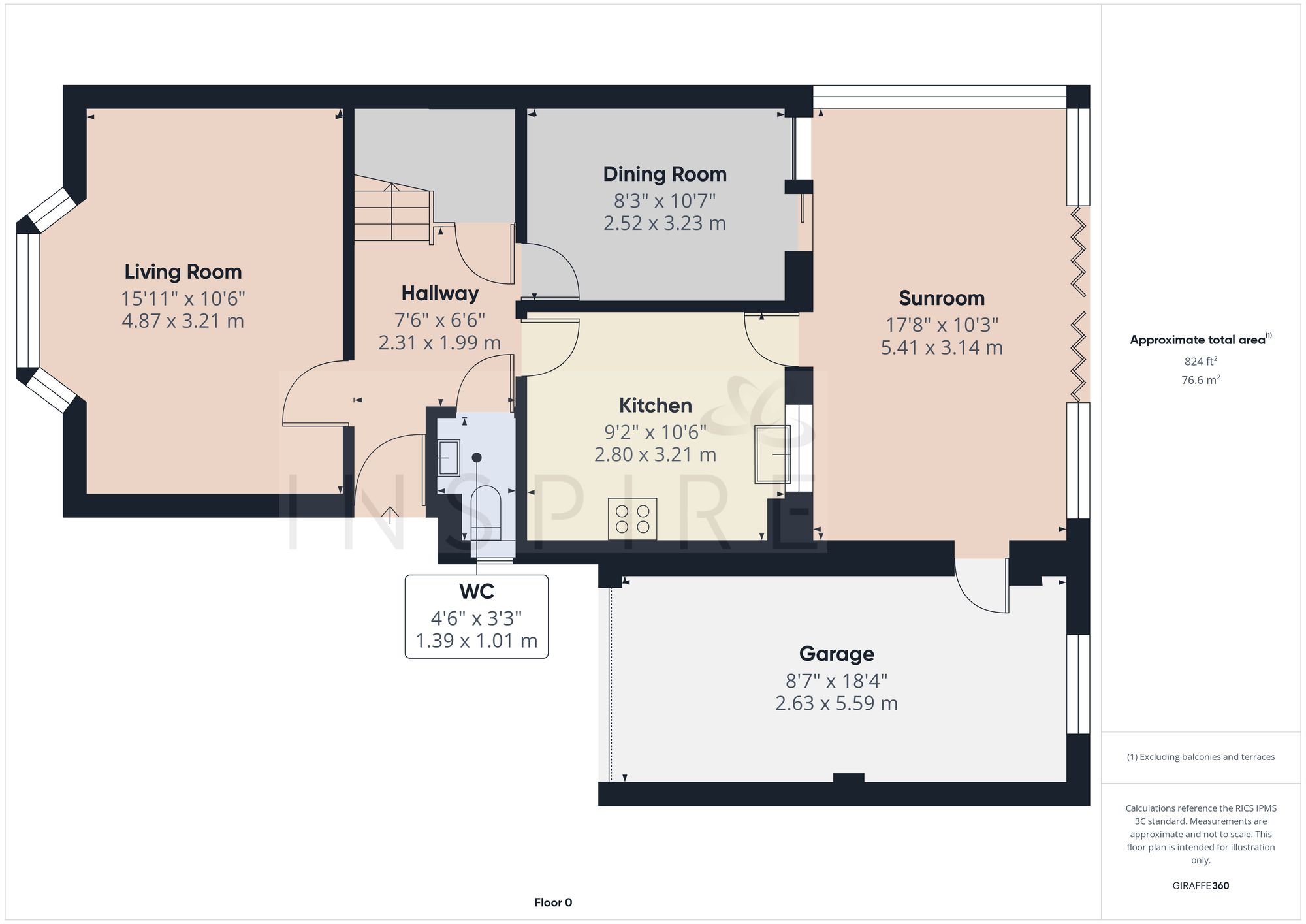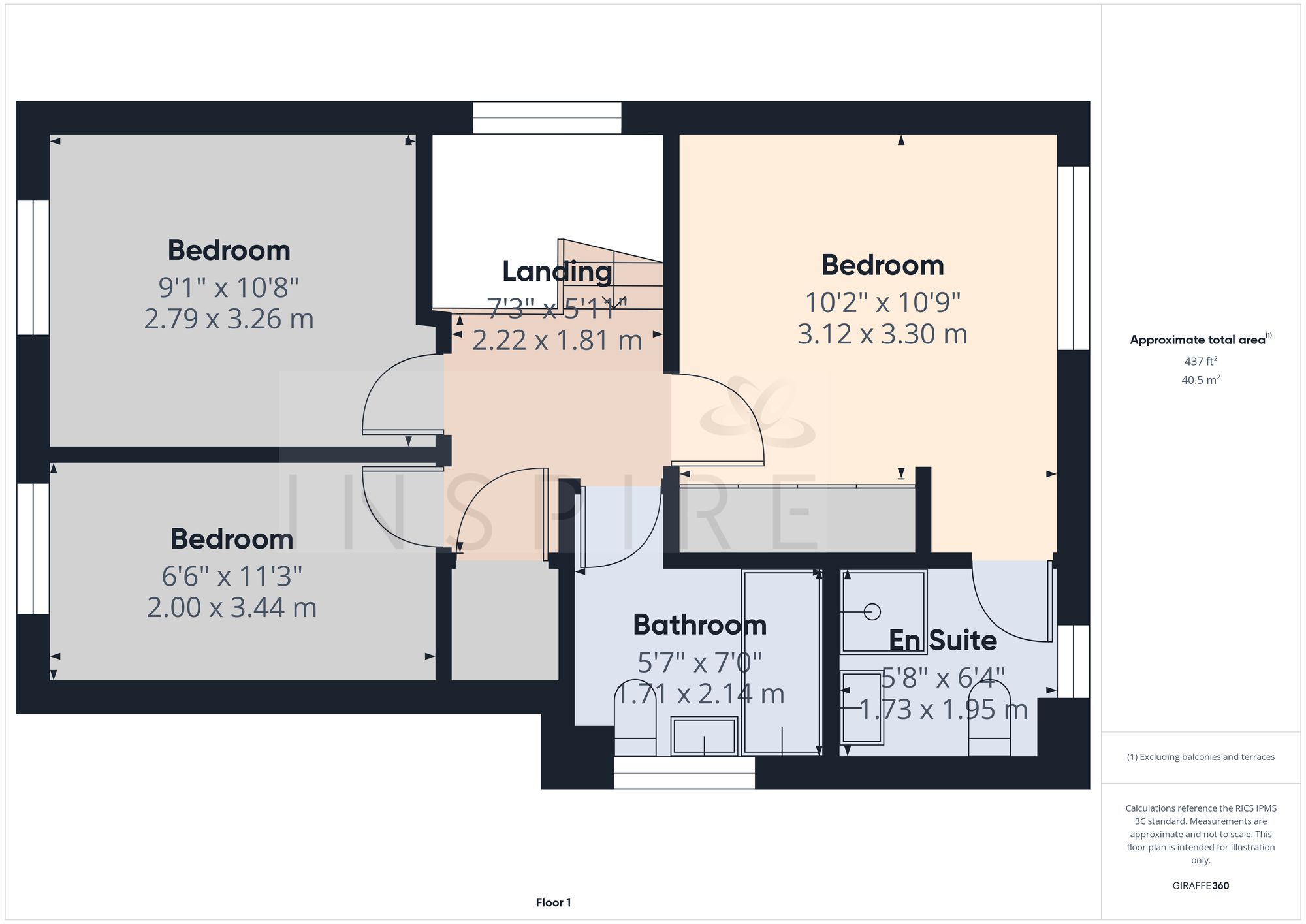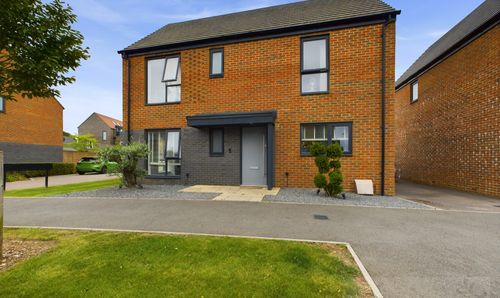Vancouver Drive, Crawley, RH11
Ref: 5765182b-00d3-4507-af2f-cc4187c71188Description
Step into the lap of luxury with this magnificent 3-bedroom detached house nestled decorously at the end of a peaceful 'no through road'. Offering an enviable lifestyle, this lovely family residence is a harmonious blend of style and substance, ensuring every need and desire is met within its walls.
Boasting a fabulous layout designed for modern living, the property is adorned with a stunning conservatory that bathes the interior in natural light. This additional sun-drenched room provides a tranquil sanctuary where you can unwind and soak up the beauty of your surroundings, making it the ideal space for relaxation and entertaining.
Beyond its aesthetically pleasing façade, the property features a garage and driveway, ensuring ample parking space for multiple vehicles. With the convenience of bifold doors opening seamlessly from the conservatory to a west-facing garden, outdoor-indoor living has never been easier. Immerse yourself in the serene tranquillity of the garden, basking in the warmth of the sun all year round.
The exquisite interior highlights an en suite in the master bedroom, a cloakroom for guests, and a family bathroom designed with the utmost care and attention to detail. Each room has been meticulously crafted to offer comfort and functionality, providing a luxurious haven for you and your loved ones.
Conveniently located in a sought-after area, this property offers the perfect balance of privacy and accessibility. With close proximity to transport networks, bus routes, and the M23 motorway, commuting and exploring the surrounding areas has never been more convenient.
Boasting gas central heating and double-glazed windows throughout, this property ensures warmth and tranquillity during every season, promising a cosy and inviting ambience. To top it off, this property is available with NO CHAIN, presenting a hassle-free opportunity to secure your dream home without delay.
In conclusion, this exceptional property is a rare gem that encapsulates luxury living at its finest. With its premium features and prime location, this family house is a testament to refined taste and sophistication. Embrace the lifestyle you deserve; make this elegant retreat your own.
Please note, this property is being sold subject to probate. The average time for probate to be granted is usually between 8 to 16 weeks, but it can sometimes take longer depending on the complexity of the estate and the workload of the probate registry. We cannot guarantee a specific timescale, but we will keep all parties updated as the process progresses.
Virtual Tour
Floor Plans
(Click the floor plans to view larger versions)
Not familiar with the local area?
Local AreaImportant Remarks
Please note that all the above information has been provided by the vendor in good faith, but will need verification by the purchaser's solicitor. Any areas, measurements or distances referred to are given as a guide only and are not precise. Floor plans are not drawn to scale and are provided as an indicative guide to help illustrate the general layout of the property only. The mention of any appliances and/or services in this description does not imply that they are in full and efficient working order and prospective purchasers should make their own investigations before finalising any agreement to purchase. It should not be assumed that any contents, furnishings or other items shown in photographs (which may have been taken with a wide angle lens) are included in the sale. Any reference to alterations to, or use of, any part of the property is not a statement that the necessary planning, building regulations, listed buildings or other consents have been obtained. We endeavour to make our details accurate and reliable, but they should not be relied on as statements or representations of fact and they do not constitute any part of an offer or contract. The seller does not give any warranty in relation to the property and we have no authority to do so on their behalf.
