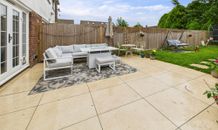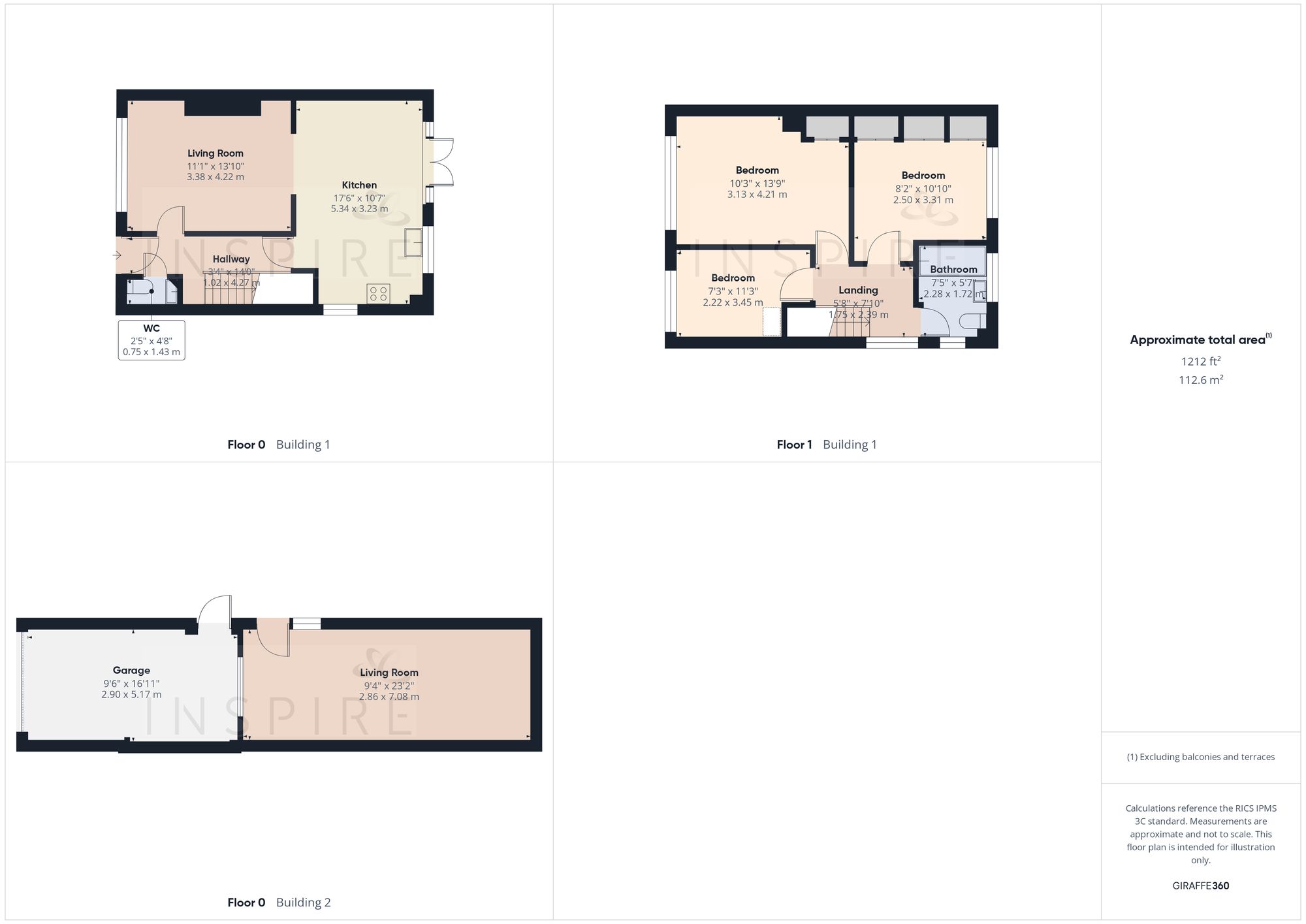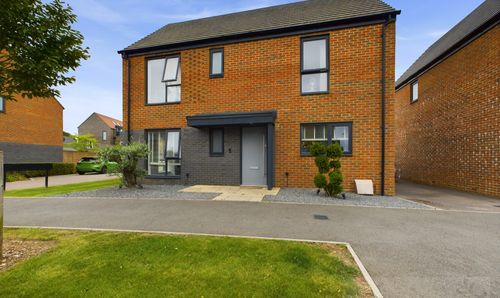Rushetts Road, Crawley, RH11
Ref: 631b4b15-63ba-4d12-bb26-d31462b046f1Description
Nestled within a charming residential area, this well-presented 3-bedroom semi-detached family home offers a blend of contemporary style and practicality. The modern decorations throughout enhance the spacious living areas, creating a warm and inviting atmosphere. The property boasts a large outbuilding in the garden, ideal for a home office or studio, catering to a variety of needs. The good-sized south-east facing rear garden with side access provides a private outdoor sanctuary, perfect for relaxation and entertaining. Additionally, a driveway and garage at the rear offer convenience and ample parking, with direct access from the garden. The property also presents a promising opportunity for expansion with potential for a loft conversion, subject to building regulations. Situated within close proximity to a parade of shops, reputable schools, and scenic open countryside, this home offers a desirable lifestyle for growing families.
Outside, the property provides a tranquil retreat with a versatile outdoor space designed for enjoyment and functionality. The well-maintained garden offers a peaceful escape, where residents can unwind amidst the greenery and bask in the sunshine. The presence of the outbuilding further enhances the outdoor experience, offering additional space that can be tailored to individual preferences, whether for work or leisure. This property presents a rare opportunity to embrace a balanced lifestyle within a thriving community, surrounded by essential amenities and natural beauty.
Virtual Tour
Floor Plans
(Click the floor plans to view larger versions)
EPC
Not familiar with the local area?
Local AreaImportant Remarks
Please note that all the above information has been provided by the vendor in good faith, but will need verification by the purchaser's solicitor. Any areas, measurements or distances referred to are given as a guide only and are not precise. Floor plans are not drawn to scale and are provided as an indicative guide to help illustrate the general layout of the property only. The mention of any appliances and/or services in this description does not imply that they are in full and efficient working order and prospective purchasers should make their own investigations before finalising any agreement to purchase. It should not be assumed that any contents, furnishings or other items shown in photographs (which may have been taken with a wide angle lens) are included in the sale. Any reference to alterations to, or use of, any part of the property is not a statement that the necessary planning, building regulations, listed buildings or other consents have been obtained. We endeavour to make our details accurate and reliable, but they should not be relied on as statements or representations of fact and they do not constitute any part of an offer or contract. The seller does not give any warranty in relation to the property and we have no authority to do so on their behalf.



























