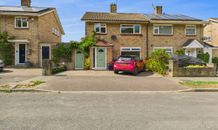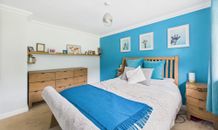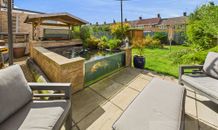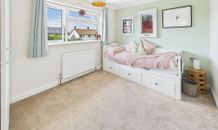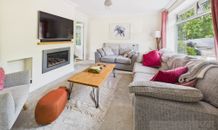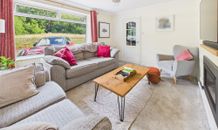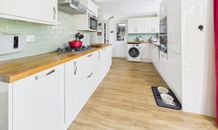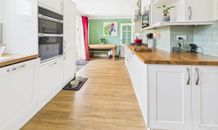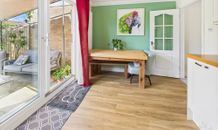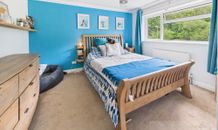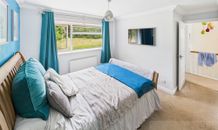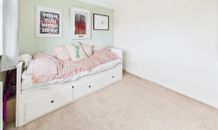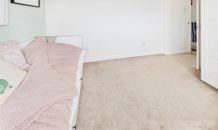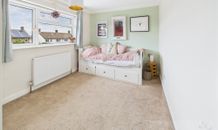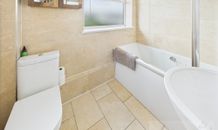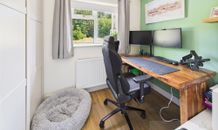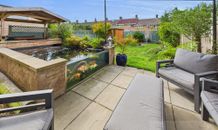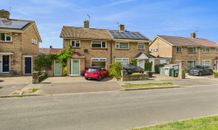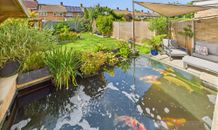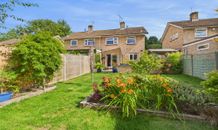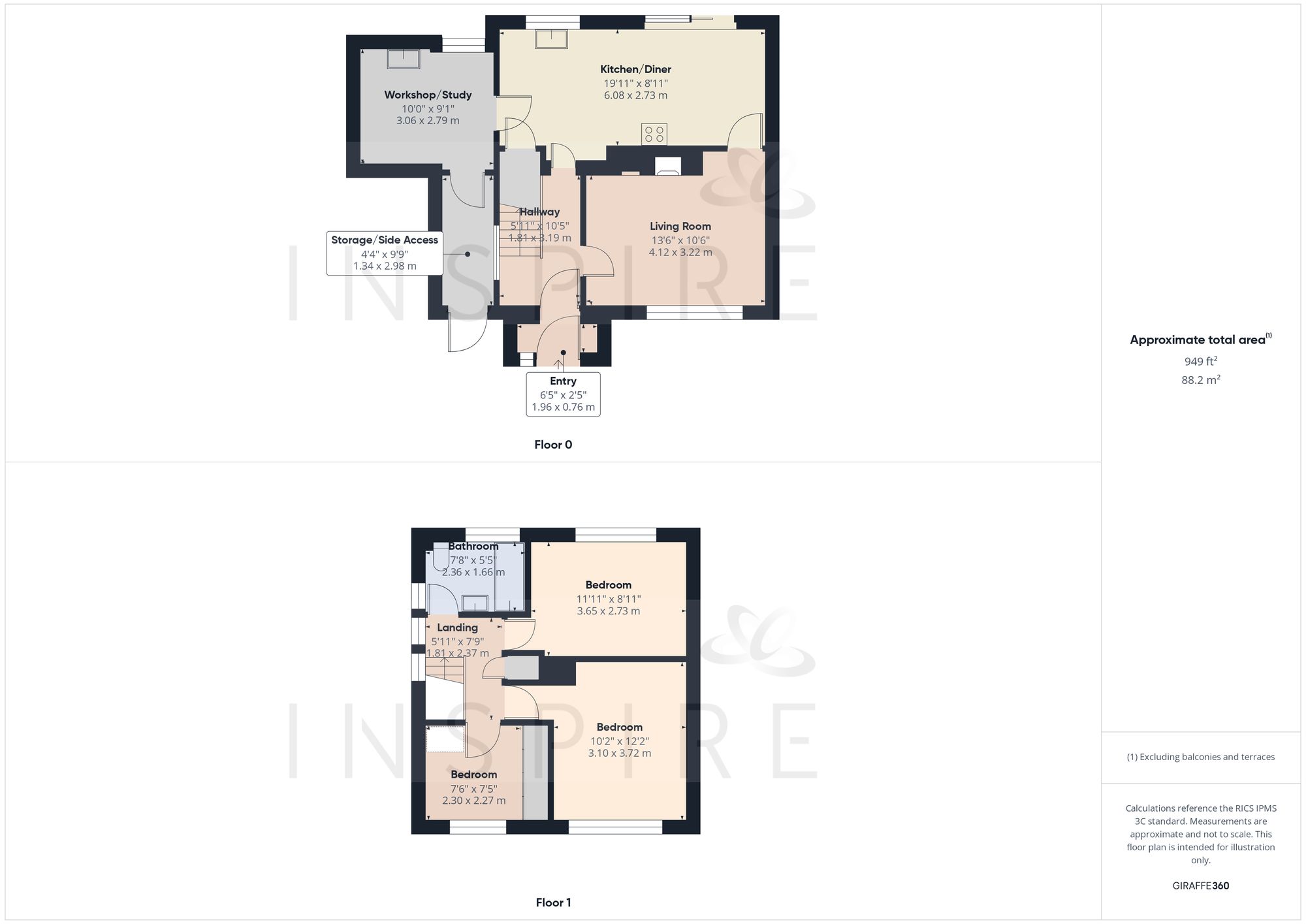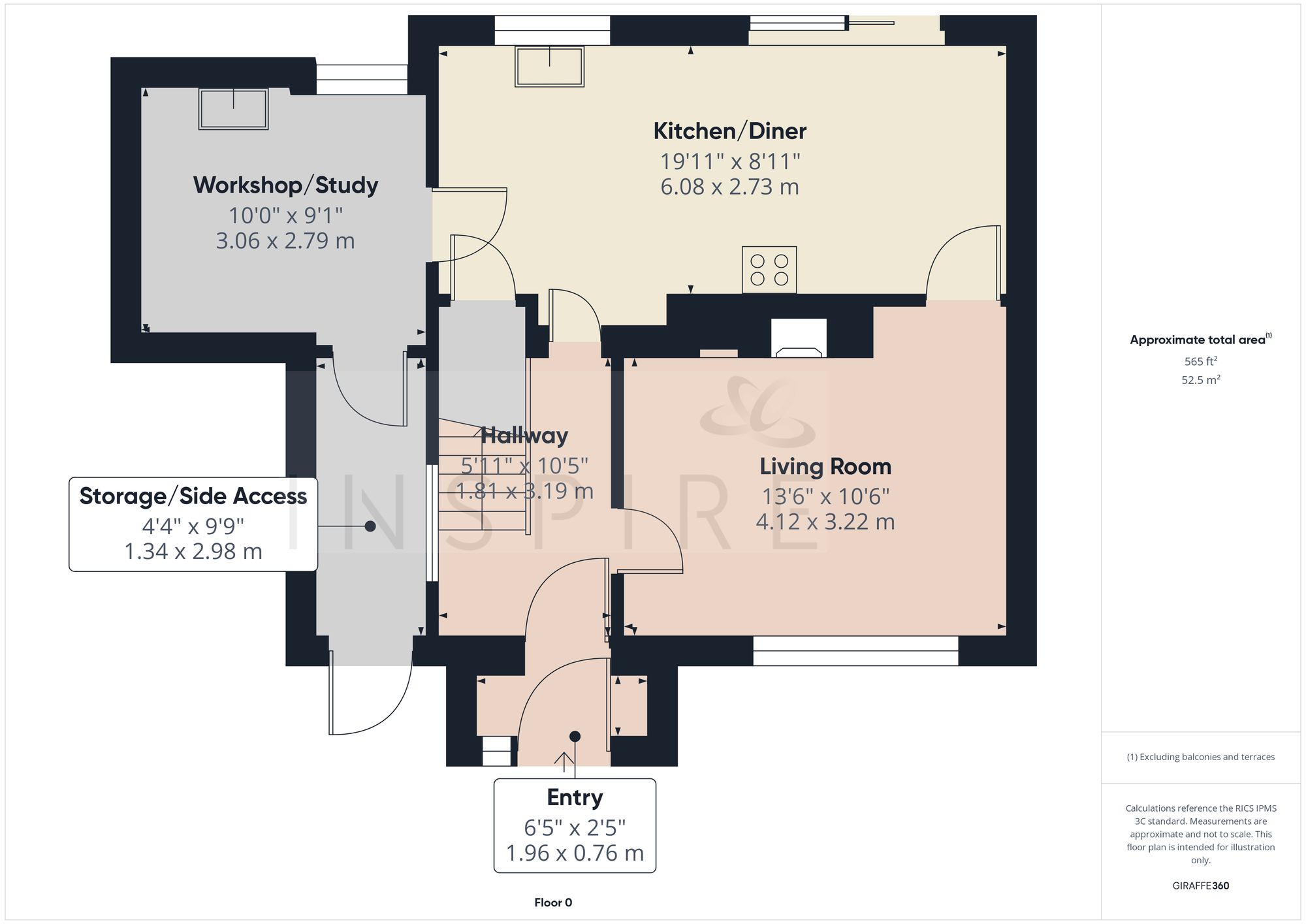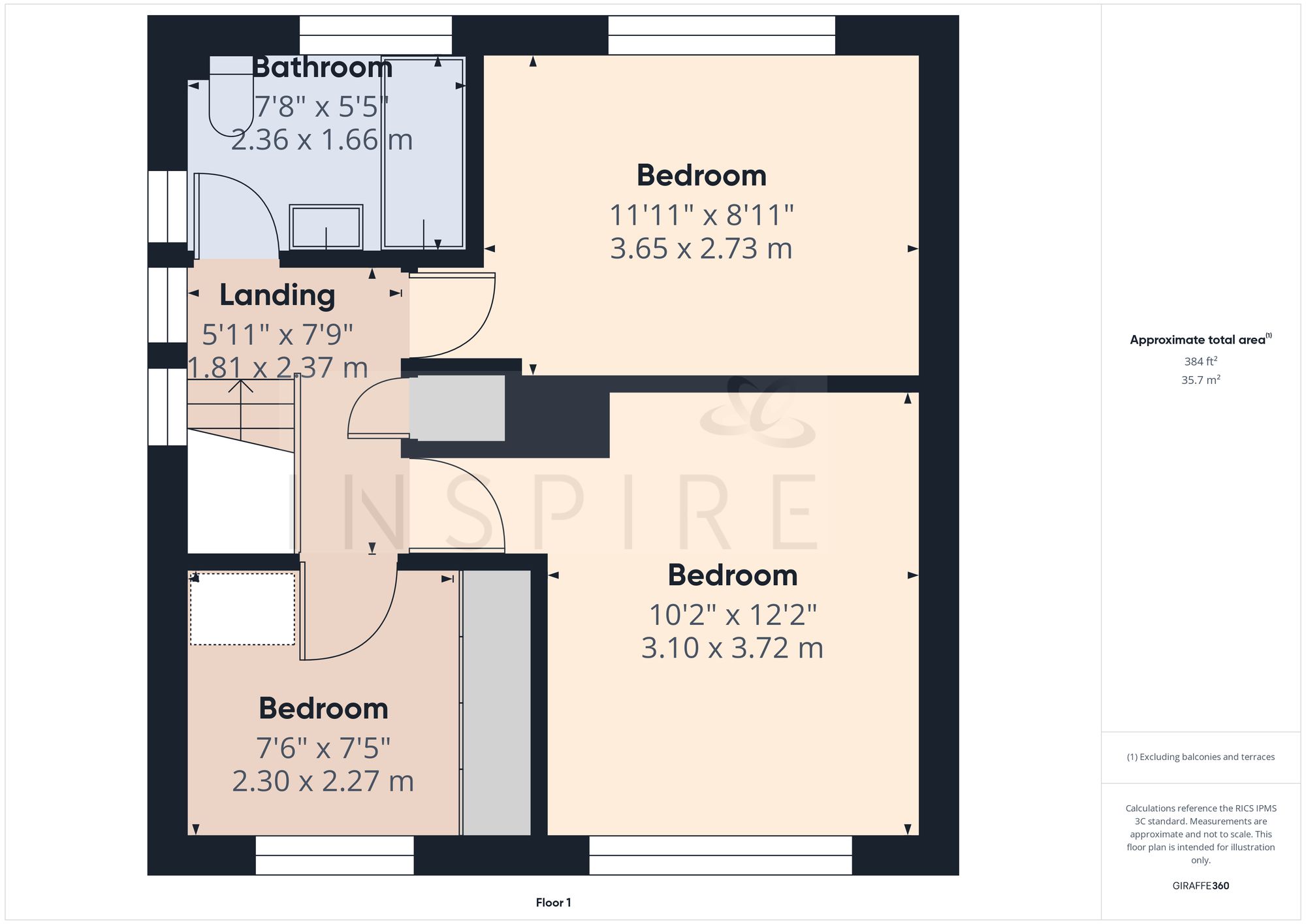Salisbury Road, Crawley, RH10
Ref: c8f54155-fa2c-4da1-9586-c40c60540ae9Description
Introducing this captivating 3-bedroom semi-detached house, a stunning gem nestled in a prime location, boasting elegance and charm at every turn. Situated on one of our most adored roads in Tilgate, this property offers a picturesque view overlooking the park's serene treeline, setting the scene for a tranquil urban escape.
Step inside this magnificent abode and be greeted by the inviting living room, a welcoming space perfect for relaxation and entertaining guests. The modern kitchen/diner reflects contemporary design, ideal for culinary enthusiasts and creating lasting memories around the dining table.
Adding versatility to the living space is the room off the kitchen, a multifunctional area that can be transformed into a workshop, study, den, or playroom based on your desires and needs.
The exceptionally wonderful rear garden is a true oasis, featuring a raised pond and a delightful al fresco dining area that invites you to savour the joys of outdoor living. Whether you're hosting a barbeque with friends or enjoying a moment of solitude surrounded by nature's beauty, this garden is a sanctuary for all.
Convenience is key with a driveway for 2 cars to the front of the property. Upstairs, three bedrooms offer comfortable accommodation, while the bathroom exudes a sense of luxury and relaxation, perfect for unwinding after a long day.
This property is truly suited for the discerning seller, someone who appreciates the finer things in life and seeks a harmonious blend of comfort and sophistication. Don't miss the opportunity to make this exceptional residence your own and experience the epitome of refined living in Tilgate.
Virtual Tour
Floor Plans
(Click the floor plans to view larger versions)
Not familiar with the local area?
Local AreaImportant Remarks
Please note that all the above information has been provided by the vendor in good faith, but will need verification by the purchaser's solicitor. Any areas, measurements or distances referred to are given as a guide only and are not precise. Floor plans are not drawn to scale and are provided as an indicative guide to help illustrate the general layout of the property only. The mention of any appliances and/or services in this description does not imply that they are in full and efficient working order and prospective purchasers should make their own investigations before finalising any agreement to purchase. It should not be assumed that any contents, furnishings or other items shown in photographs (which may have been taken with a wide angle lens) are included in the sale. Any reference to alterations to, or use of, any part of the property is not a statement that the necessary planning, building regulations, listed buildings or other consents have been obtained. We endeavour to make our details accurate and reliable, but they should not be relied on as statements or representations of fact and they do not constitute any part of an offer or contract. The seller does not give any warranty in relation to the property and we have no authority to do so on their behalf.
