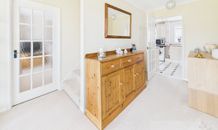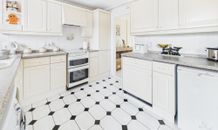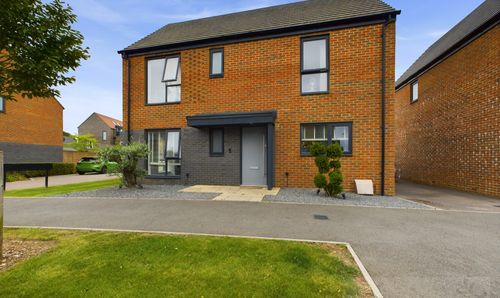Peterborough Road, Crawley, RH10
Ref: ed7dc527-aea9-443f-8f73-6d64c27681f6Description
Located in the sought after Tilgate area of Crawley, sits this charming 3-bedroom end-of-terrace house that promises the perfect blend of comfort and convenience. Parking is provided in the form of a large garage boasting electrics and lighting, ensuring that your vehicle is both secure and sheltered.
The property featuress an open-plan living and dining area, creating a seamless flow that is perfect for entertaining guests or relaxing with your loved ones. The kitchen is equipped with modern appliances, making meal preparation a breeze. Upstairs, you'll find three bedrooms, offering ample space for a growing family or those needing a home office. Located in close proximity to Tilgate Park, as well as a variety of shops, primary and secondary schools, this home truly encompasses the essence of convenience and community living.
Step outside into the expansive outdoor space, and you'll discover a private oasis waiting to be enjoyed. With ample room for outdoor furniture and activities, this area is perfect for soaking up the sunshine or hosting summer barbeques. Whether you're looking to unwind after a long day or simply enjoy the fresh air, this outdoor space is sure to become a cherished extension of your home. Don't miss out on the opportunity to make this exquisite property your very own slice of paradise in Tilgate.
Virtual Tour
Floor Plans
(Click the floor plans to view larger versions)
Not familiar with the local area?
Local AreaImportant Remarks
Please note that all the above information has been provided by the vendor in good faith, but will need verification by the purchaser's solicitor. Any areas, measurements or distances referred to are given as a guide only and are not precise. Floor plans are not drawn to scale and are provided as an indicative guide to help illustrate the general layout of the property only. The mention of any appliances and/or services in this description does not imply that they are in full and efficient working order and prospective purchasers should make their own investigations before finalising any agreement to purchase. It should not be assumed that any contents, furnishings or other items shown in photographs (which may have been taken with a wide angle lens) are included in the sale. Any reference to alterations to, or use of, any part of the property is not a statement that the necessary planning, building regulations, listed buildings or other consents have been obtained. We endeavour to make our details accurate and reliable, but they should not be relied on as statements or representations of fact and they do not constitute any part of an offer or contract. The seller does not give any warranty in relation to the property and we have no authority to do so on their behalf.









































